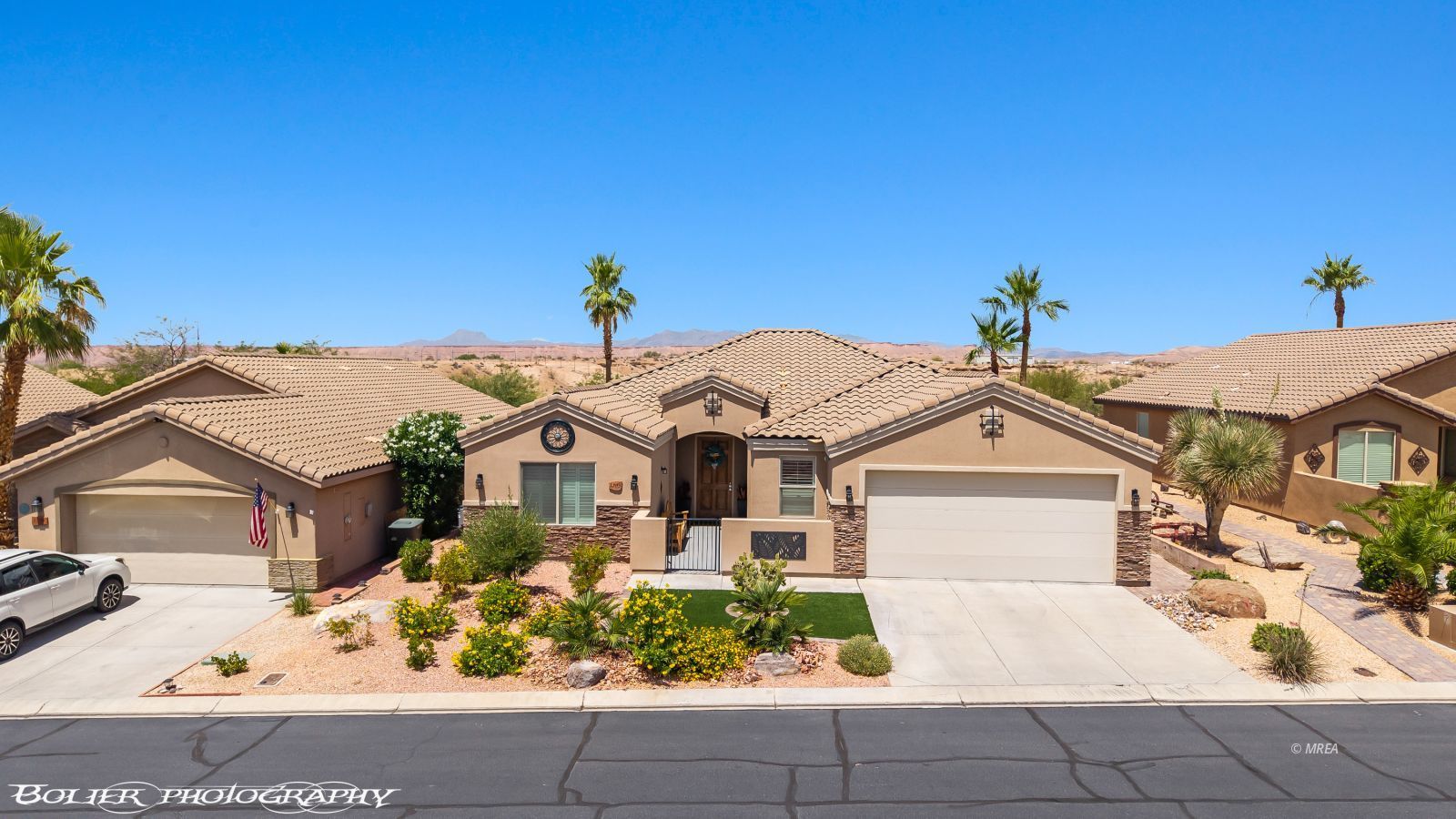PROPERTY DETAILS
View Virtual Tour
The home for sale at 1309 Vista Del Monte Dr Mesquite, NV 89027 has been listed at $599,000 and has been on the market for 60 days.
Golf Course Living, 4 Bed-3 Bath, Modern Fixtures & Upgrades
Welcome to 1309 Vista Del Monte Dr., a stunning single-family home on the Oasis Golf Club Canyons Golf course with breathtaking golf and Mesa views. The refreshed front yard landscape makes for beautiful street appeal. Enter This 4-bed, 3-bath home through the gated courtyard and appreciate the wonderful features inside: Light paint scheme, luxury vinyl plank flooring, brushed nickel and oil rubbed bronze fixtures, quartz countertops, ceiling fans and modern light fixtures. Enjoy tiled walk-in showers in the guest bedrooms, & floating cabinets in the spa-like master bath with a soaking tub and separate walk in shower. The detached Casita offers a private bedroom and bathroom-perfect for guests. Entertain with ease on the back patio, complete with built-in BBQ, privacy slats, and sunscreen shades to block wind and sun. Stainless steel appliances and an oversized 2-car garage complete the package! Ownership provides access to the Oasis sports complex pool and sports courts and gym!
Let me assist you on purchasing a house and get a FREE home Inspection!
General Information
-
Price
$599,000
-
Days on Market
60
-
Total Bedrooms
4
-
Total Bathrooms
3
-
House Size
2174 Sq Ft
-
Property Type
Single Family
-
Neighborhood
-
Master Plan Community
Mesquite Vistas
-
Address
1309 Vista Del Monte Dr Mesquite NV 89027
-
HOA
YES
-
Year Built
2004
-
Garage
2 car garage
-
City
Mesquite
-
Listing Status
Active
HOA Amenities
- Clubhouse
- Common Areas
- Hot Tub/Spa
- Management
- Master & Sub HOA
- Pool
- Yard Maint- Front
Exterior Features
- Curb & Gutter
- Fenced- Full
- Gated Community
- Landscape- Full
- On Golf Course
- Sidewalks
- Sprinklers- Drip System
- Sprinklers- Automatic
- Sprinklers- Manual
- Trees
- View of Golf Course
- View of Mountains
- Patio- Covered
- Swimming Pool- Assoc.
- Pickleball Court-HOA
Property Style
- Ranch
- Traditional
- 1 story above ground
Garage
- Attached
- Auto Door(s)
Construction
- Frame
- Rock
- Stucco
- Permanently Attached
- Slab on Grade
Heating and Cooling
- Electric
- Heat Pump

LOVE THIS HOME?

Schedule a showing or ask a question.



This area is Car-Dependent - very few (if any) errands can be accomplished on foot. Minimal public transit is available in the area. This area is Somewhat Bikeable - it's convenient to use a bike for a few trips.
Other Property Info
- Zoning: Residential, single family
- State: NV
- County: Clark
- Listing provided by: John Larson License # S.0077352 at RE/MAX Ridge Realty License # B.0145255.CORP (702) 346-7800
Utilities
Cable T.V.
Water Source: City/Municipal
Internet: Cable/DSL
Water Source: Water Company
Sewer: Hooked-up
Phone: Land Line
Garbage Collection
Phone: Cell Service
Power Source: City/Municipal
Data Source: Listing data provided courtesy of: Mesquite MREA MLS. This data is updated on an hourly basis. Some properties which appear for sale on this website may subsequently have sold and may no longer be available. PUBLISHER'S NOTICE: All real estate advertised herein is subject to the Federal Fair, which Acts make it illegal to make or publish any advertisement that indicates any preference, limitation, or discrimination based on race, color, religion, sex, handicap, family status, or national origin.









































































