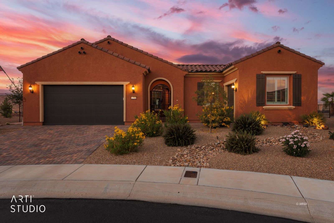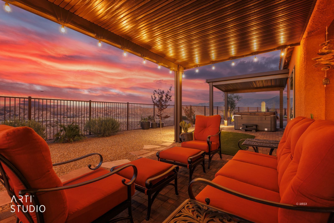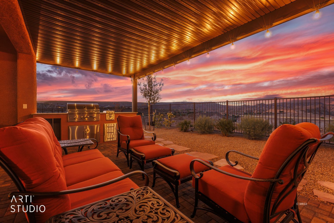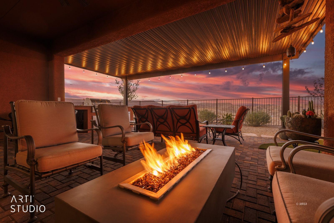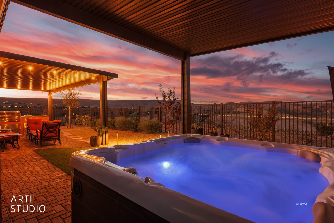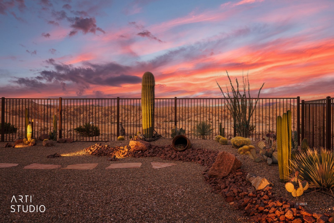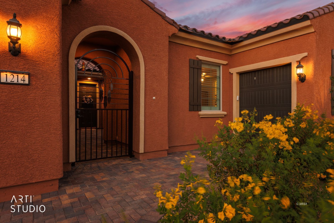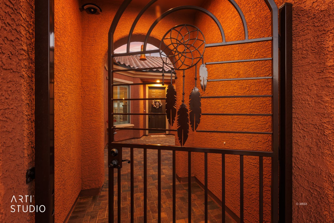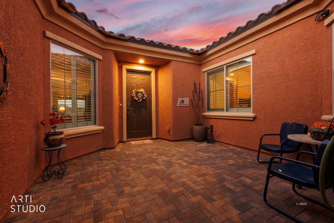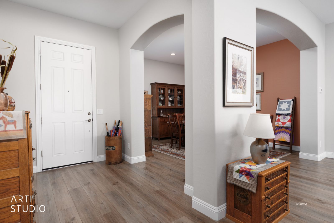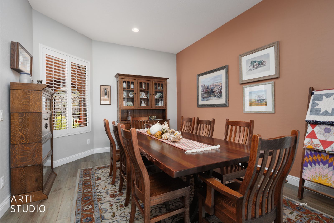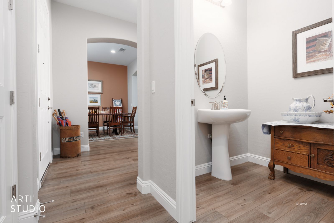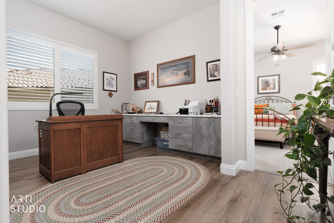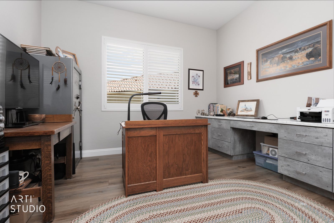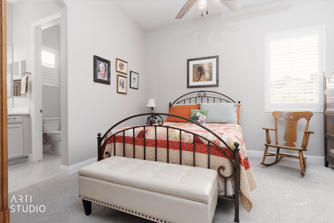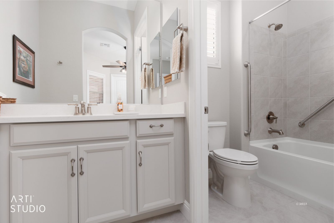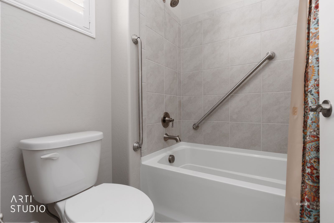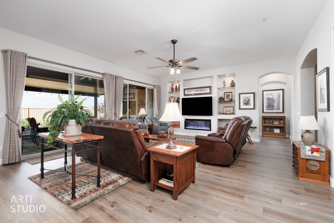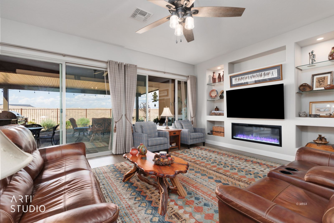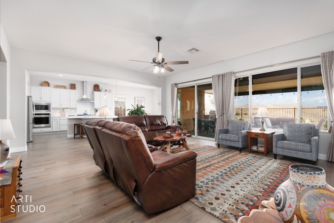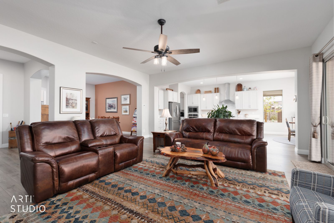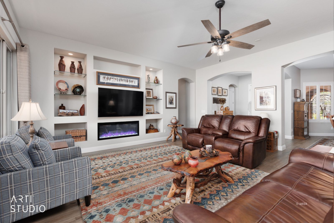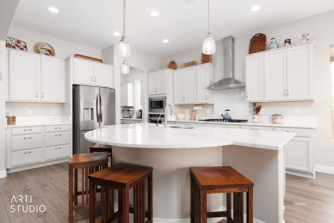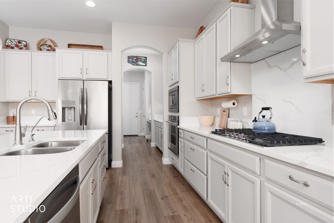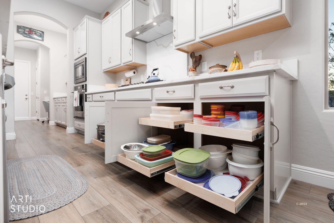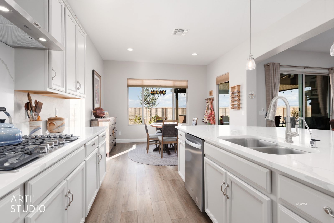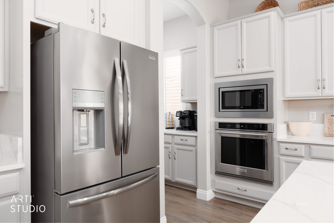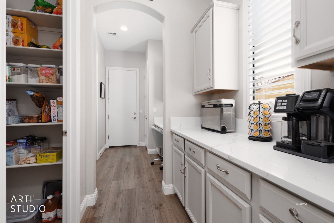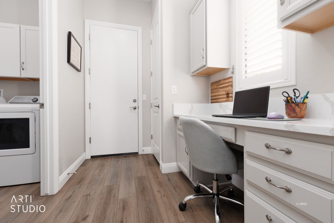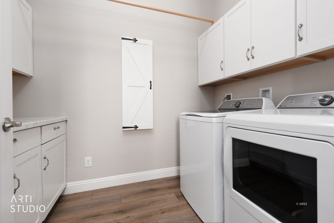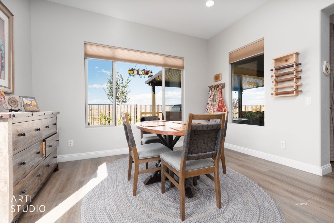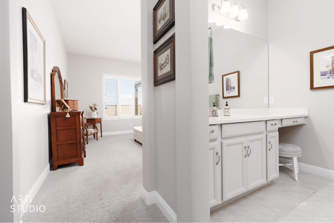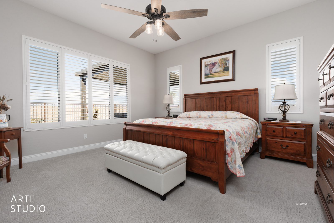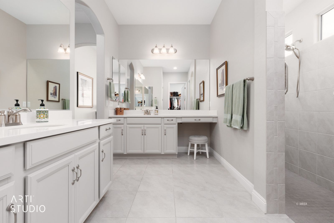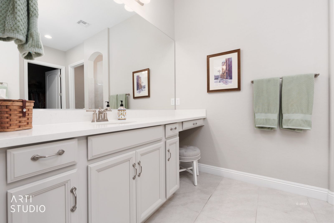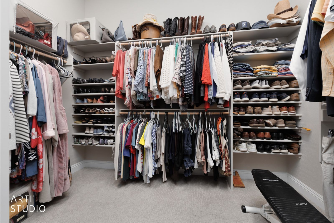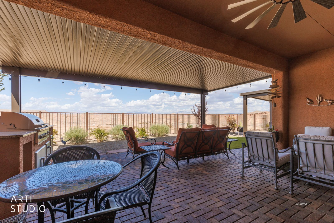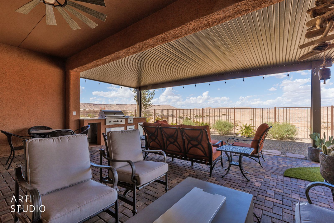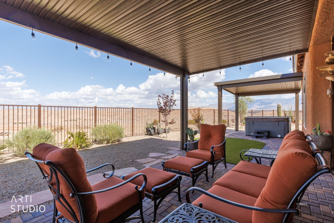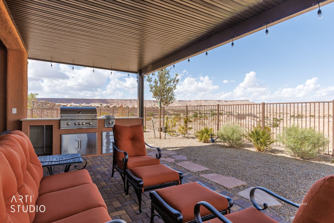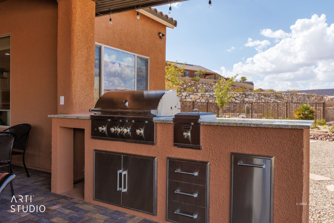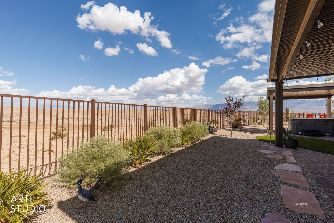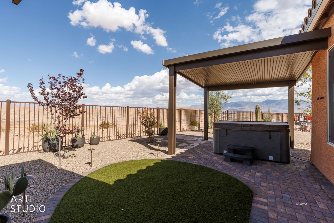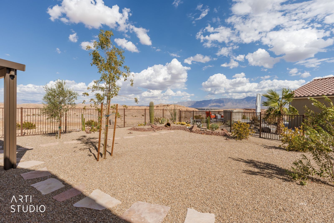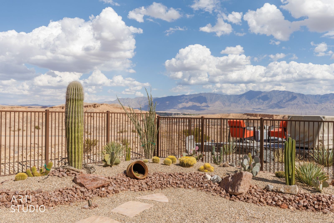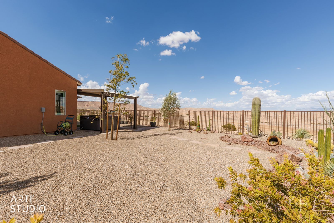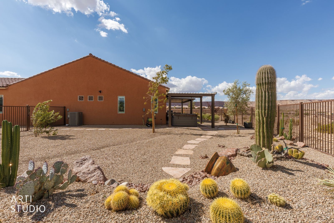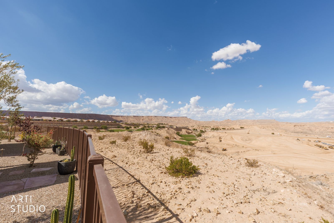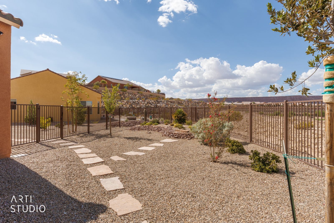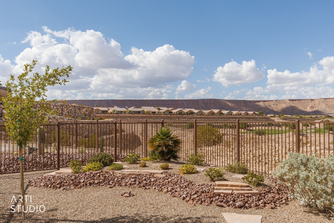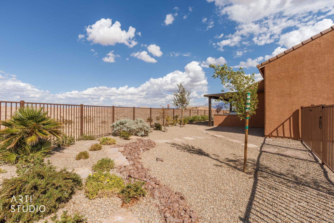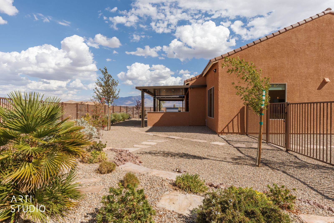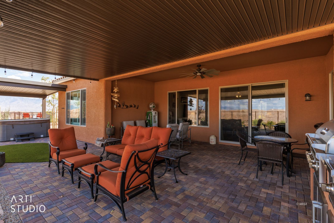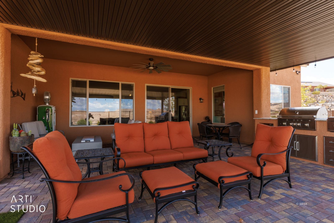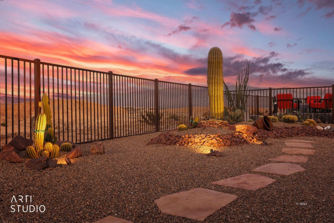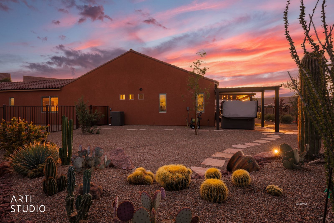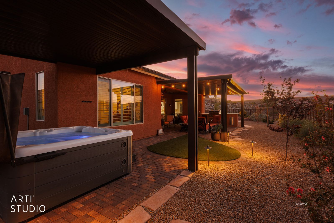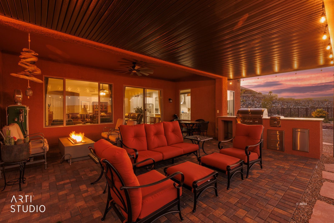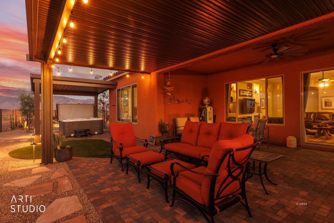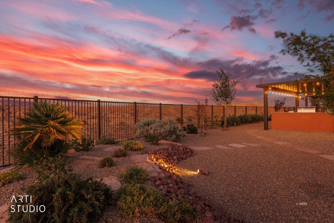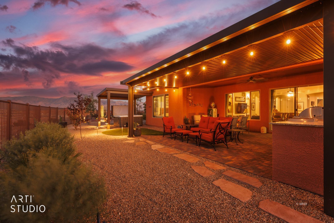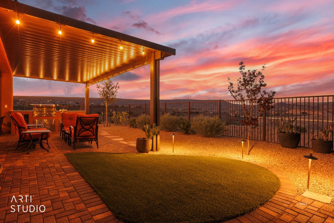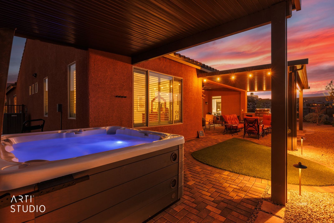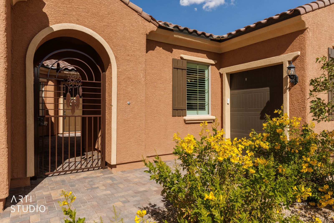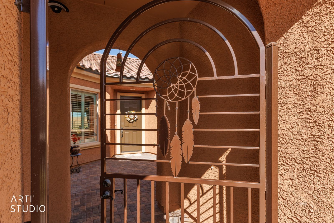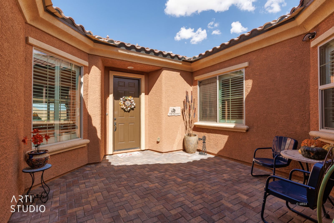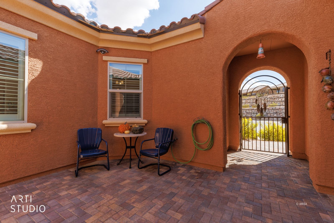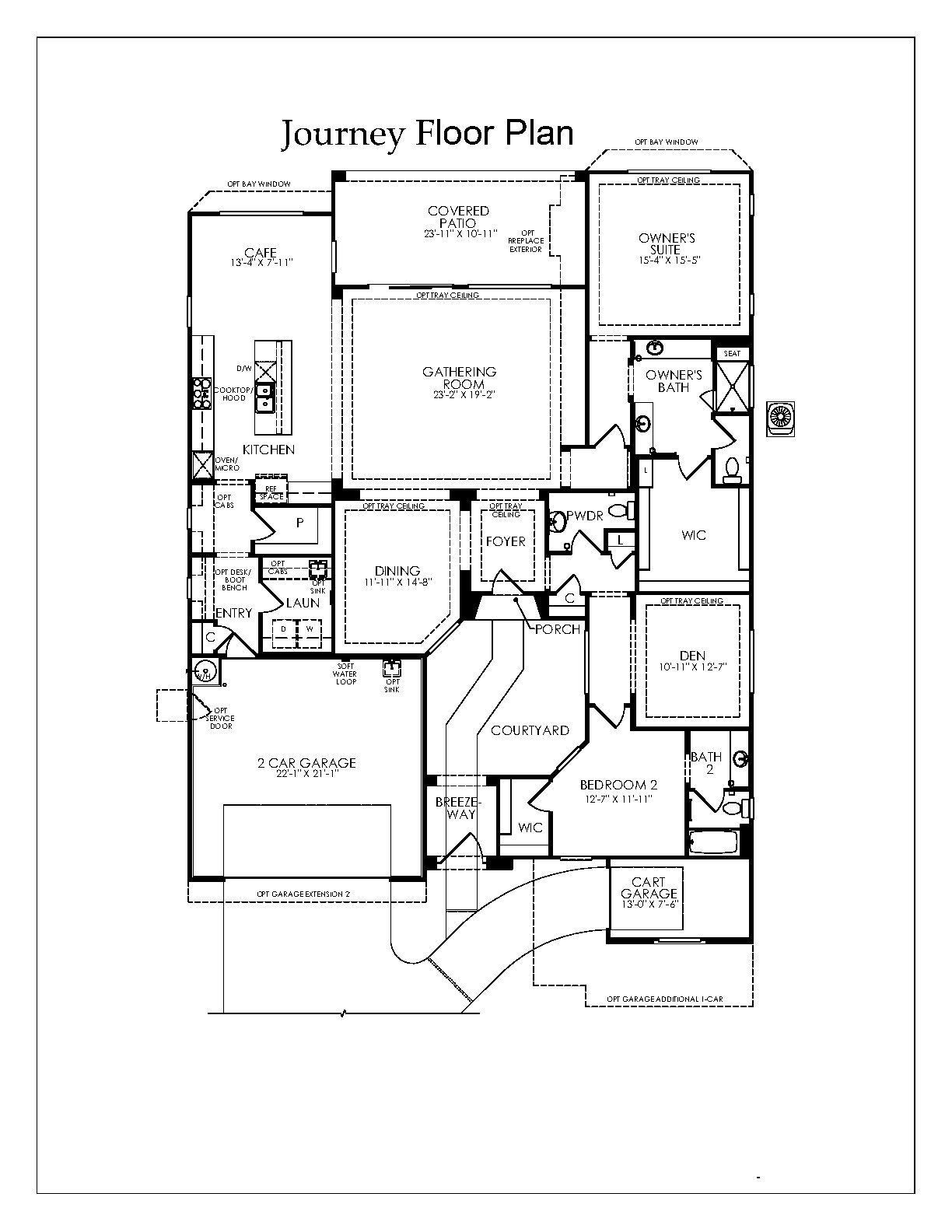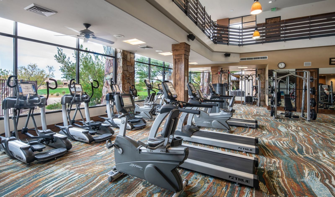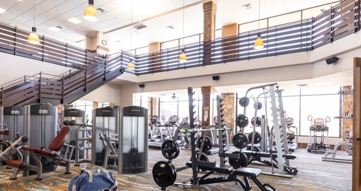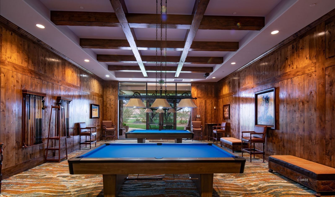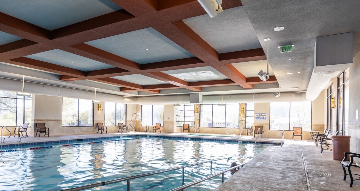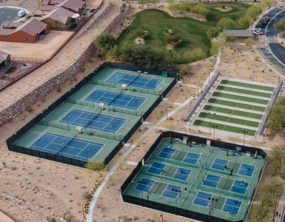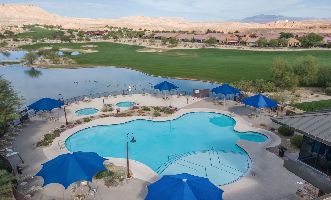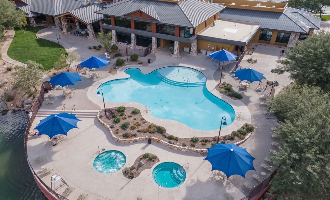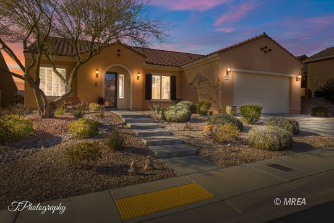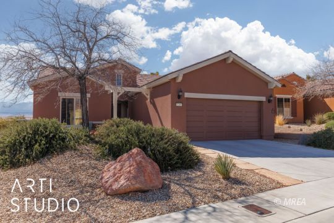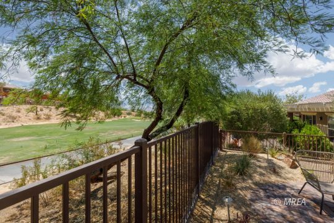
PROPERTY DETAILS
View Virtual Tour
About This Property
This home for sale at 1214 Dreamcatcher Blf has been listed at $749,000 and has been on the market for 104 days.
Full Description
Stunning Panoramic Views on .27 Acres with Golf Cart Garage
Stunning panoramic views on .27 acres! 2BR/2.5BA + den & golf cart garage,10 ceilings, 8 doors, plantation shutters, ceiling fans & luxury vinyl plank flooring Quartz kitchen counters and island, pull-out shelving. Butler bar & desk area with quartz countertops off the kitchen. Den has a built-in desk. Great room has media niche with fireplace & lit glass shelves. 2nd bedroom has ensuite bath with tub/shower and grab bars Main bedroom has ensuite bath with dual vanities, tiled walk-in shower & large walk-in closet. Laundry room boasts ample cabinets, work surface & built-in ironing board. Climate-controlled 2-car garage with ceiling storage racks. No need for trash can inside garage with dedicated outdoor trash enclosure. North facing backyard provides all-day shade on covered patio. Outdoor living shines with extended paver patio, awning, firepit, outdoor kitchen and walkway to hot tub under a 2nd awning. Landscaped yard and cacti garden glow with low-voltage lighting. Community amenities include indoor/outdoor pools & hot tubs, tennis, pickleball, bocce ball,18-hole putting green, state-of-the-art gym, indoor walking track, clubs, activities & discounts at Conestoga Golf Club.Property Highlights
- Stunning panoramic views on . 27 acres! 2BR/2. 5BA + den & golf cart garage,10 ceilings, 8 doors, plantation shutters, ceiling fans & luxury vinyl plank flooring Quartz kitchen counters and island, pull-out shelving.
- Great room has media niche with fireplace & lit glass shelves. 2nd bedroom has ensuite bath with tub/shower and grab bars Main bedroom has ensuite bath with dual vanities, tiled walk-in shower & large walk-in closet.
- North facing backyard provides all-day shade on covered patio.
- Community amenities include indoor/outdoor pools & hot tubs, tennis, pickleball, bocce ball,18-hole putting green, state-of-the-art gym, indoor walking track, clubs, activities & discounts at Conestoga Golf Club.
- Climate-controlled 2-car garage with ceiling storage racks.
- Outdoor living shines with extended paver patio, awning, firepit, outdoor kitchen and walkway to hot tub under a 2nd awning.
Let me assist you on purchasing a house and get a FREE home Inspection!
General Information
-
Price
$749,000
-
Days on Market
104
-
Total Bedrooms
2
-
Total Bathrooms
2.5
-
House Size
2511 Sq Ft
-
Property Type
Single Family
-
Neighborhood
-
Master Plan Community
Anthem at Mesquite: Sun City
-
Address
1214 Dreamcatcher Blf Mesquite NV 89034
-
HOA
YES
-
Year Built
2023
-
Garage
2 car garage
-
City
Mesquite
-
Listing Status
Pending
HOA Amenities
- Clubhouse
- Common Areas
- Golf Privileges
- Hot Tub/Spa
- Management
- Master & Sub HOA
- Pool
- Road Maintenance
- Tennis Court
Exterior Features
- Cul-de-sac
- Curb & Gutter
- Fenced- Full
- Landscape- Full
- Sidewalks
- Sprinklers- Drip System
- Sprinklers- Automatic
- Trees
- View of Golf Course
- View of Mountains
- Senior Only Area
- Outdoor Lighting
- Patio- Covered
- Swimming Pool- Assoc.
- Pickleball Court-HOA
Property Style
- Spanish
- 1 story above ground
Garage
- Attached
- Detached
- Heated
- Golf Cart Garage
Construction
- Stucco
- Post Tension
- Slab on Grade
Heating and Cooling
- FANG-Forced Air Nat. Gas
Mortgage Calculator
Estimated Monthly Payment

This area is Car-Dependent - very few (if any) errands can be accomplished on foot. Minimal public transit is available in the area. This area is not Bikeable - it's not convenient to use a bike for trips.
Other Property Info
- Zoning: Residential, single family
- State: NV
- County: Clark
- Listing provided by: Renald Leduc License # BS.1000968 at Sun City Realty License # B.1000968 (702) 375-1997
Utilities
Assessments Paid
Cable T.V.
Water Source: City/Municipal
Internet: Cable/DSL
Internet: Satellite/Wireless
Sewer: Hooked-up
Phone: Land Line
Natural Gas: Hooked-up
Garbage Collection
Phone: Cell Service
Power Source: City/Municipal
Schools
- Highschool: Virgin Valley
- Jr High: Charles A. Hughes
- Elementary: Virgin Valley
Data Source: Listing data provided courtesy of: Mesquite MREA MLS. This data is updated on an hourly basis. Some properties which appear for sale on this website may subsequently have sold and may no longer be available. PUBLISHER'S NOTICE: All real estate advertised herein is subject to the Federal Fair, which Acts make it illegal to make or publish any advertisement that indicates any preference, limitation, or discrimination based on race, color, religion, sex, handicap, family status, or national origin.

