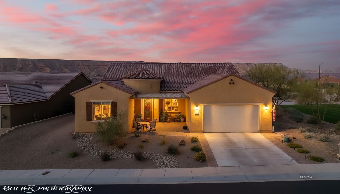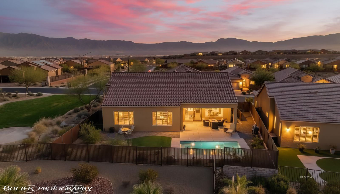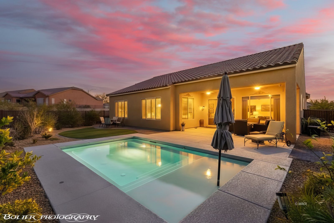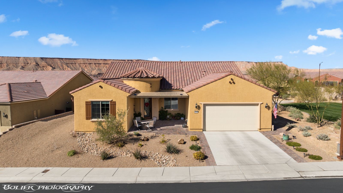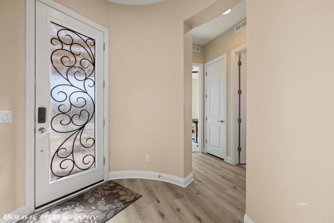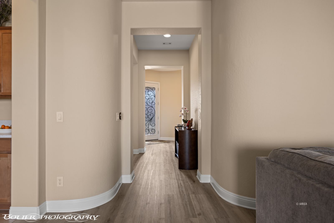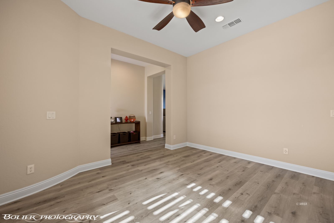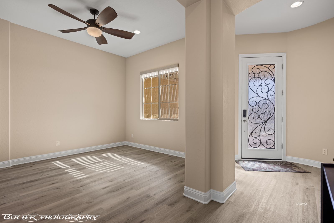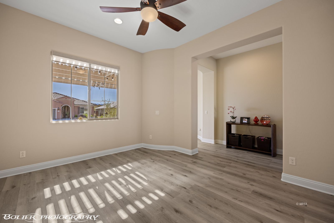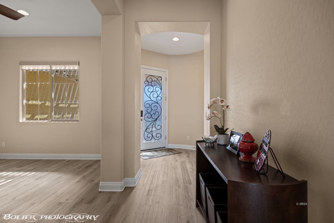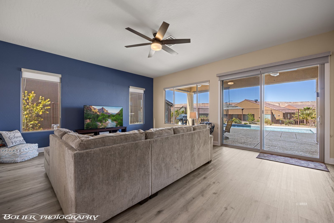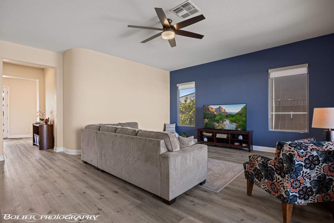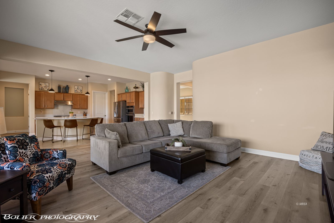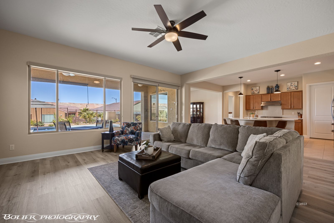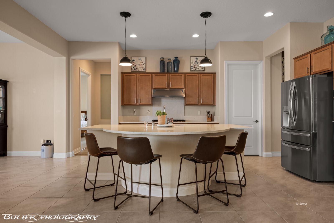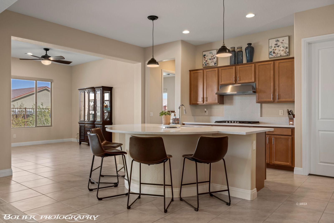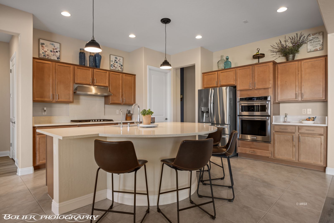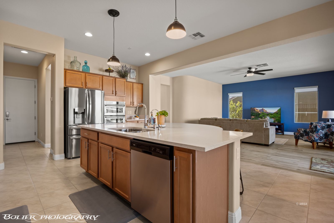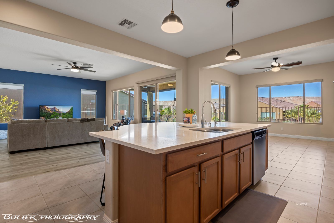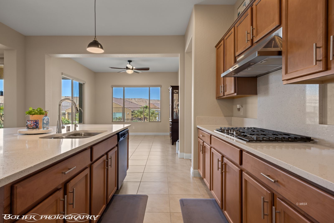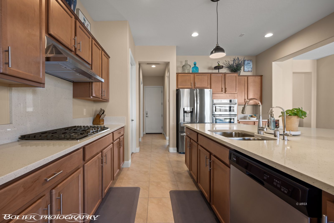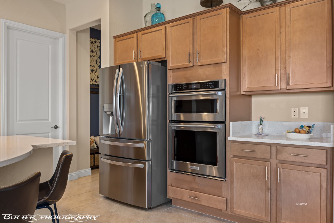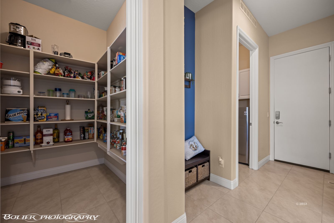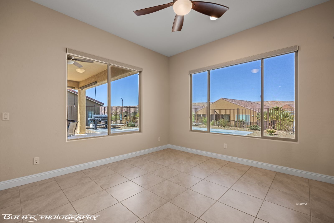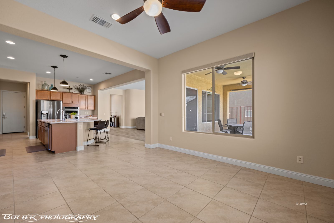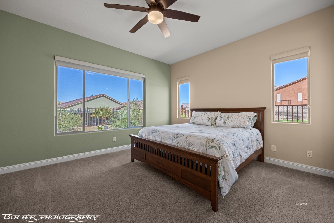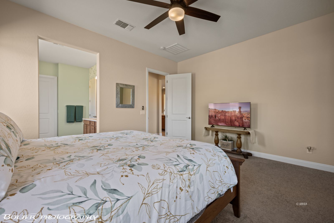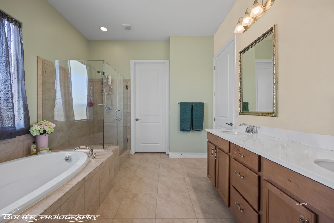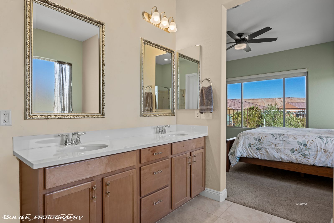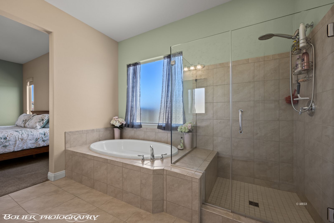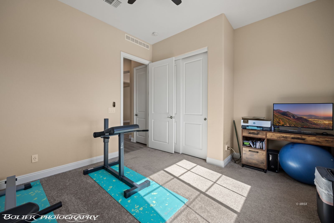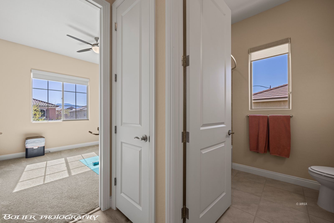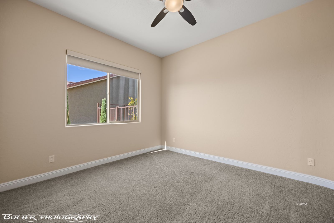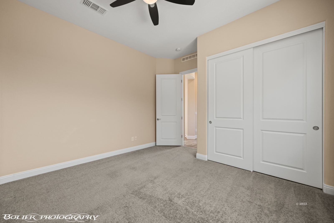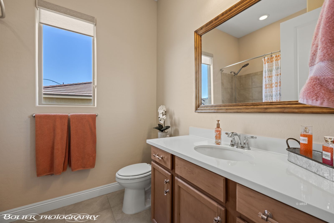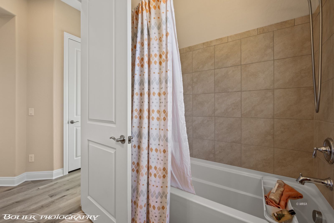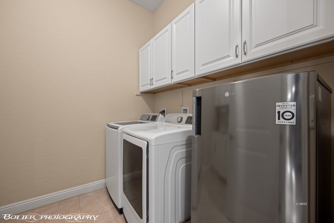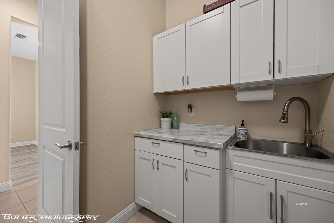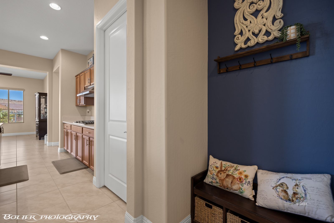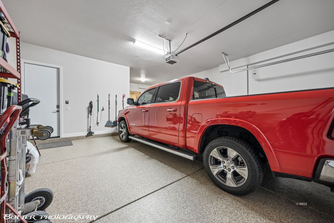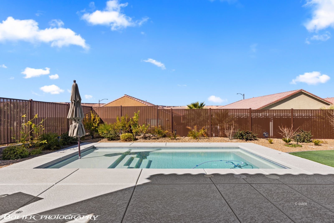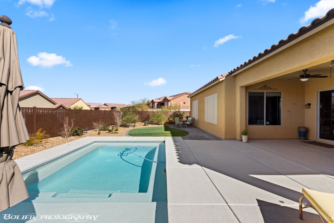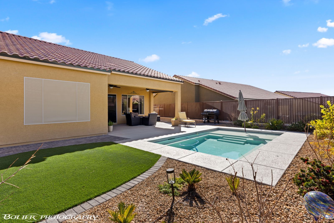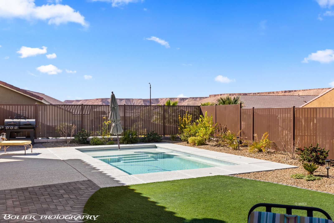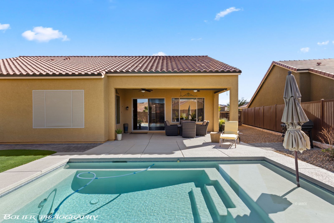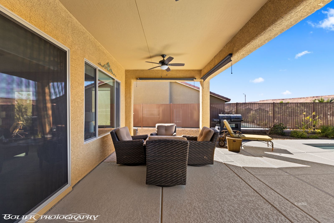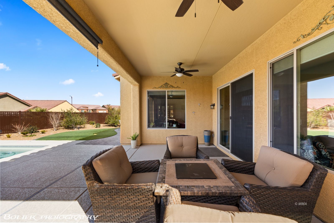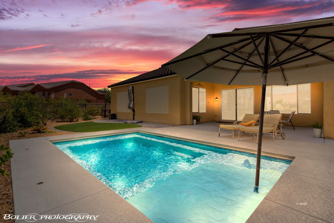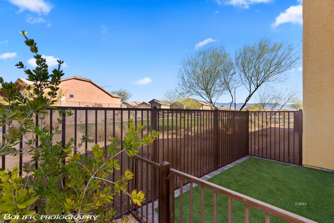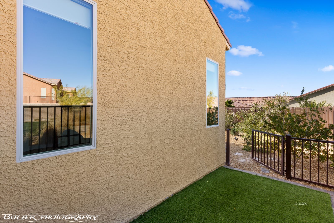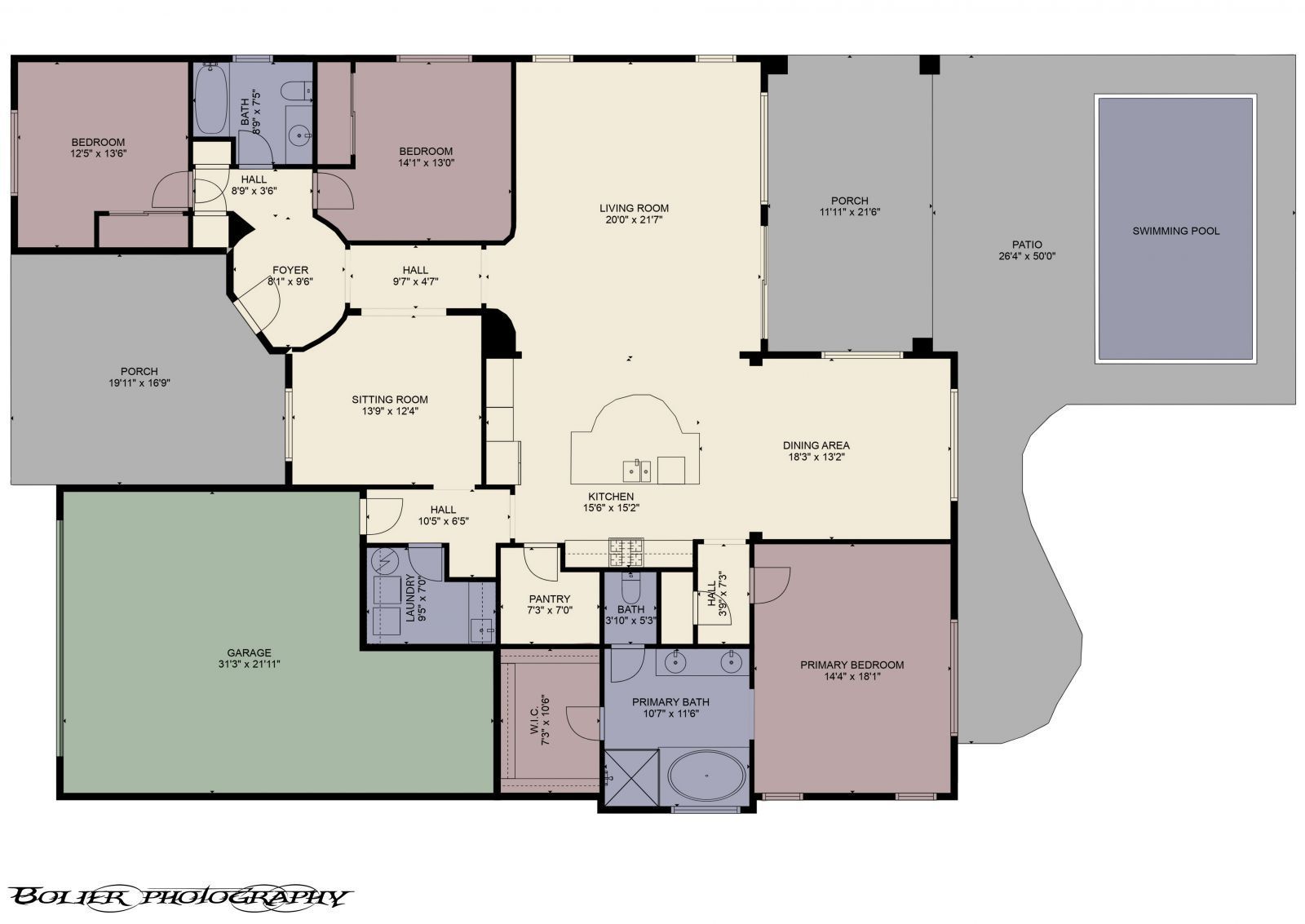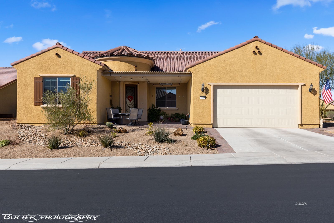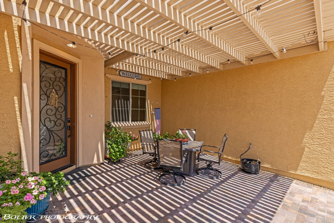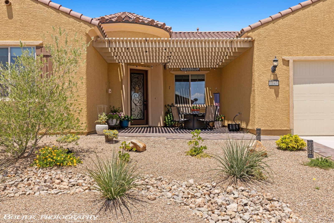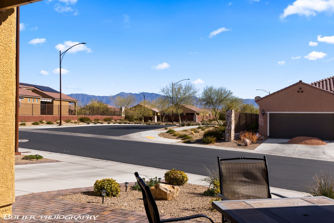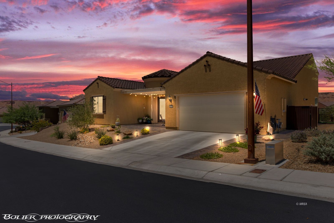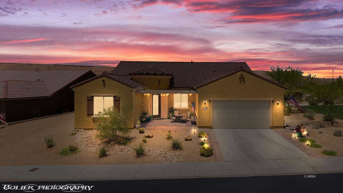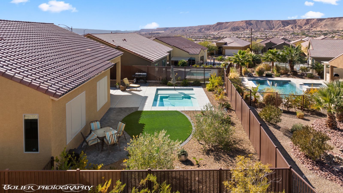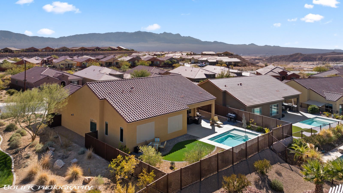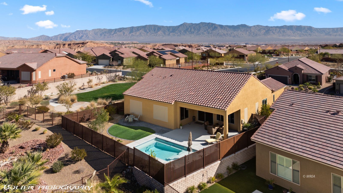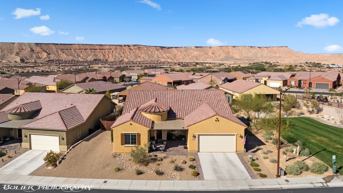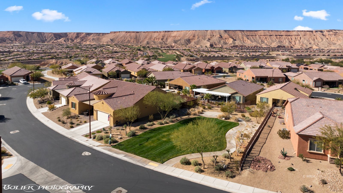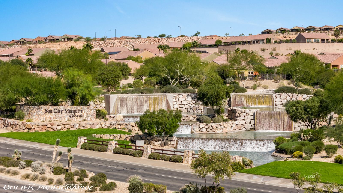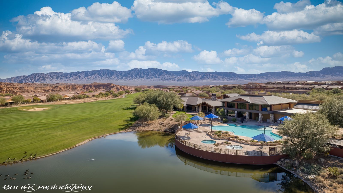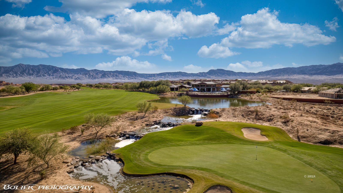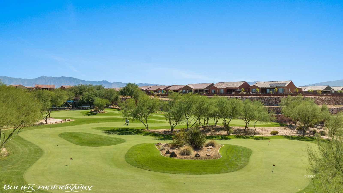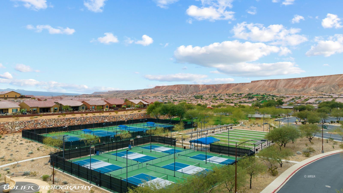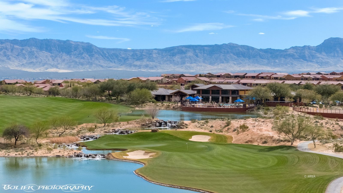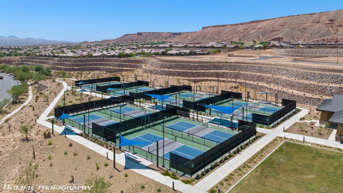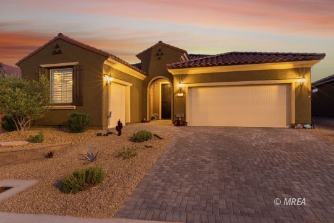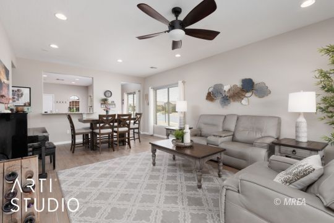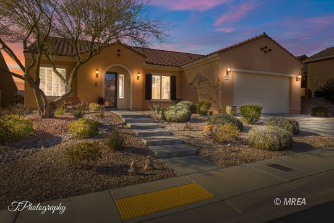
PROPERTY DETAILS
About This Property
This home for sale at 1143 Tortoise Mountain Dr has been listed at $635,000 and has been on the market for 269 days.
Full Description
Beautiful Home with Sparkling Pool and Privacy Fencing!
Welcome to this beautifully appointed three-bedroom Serenity featuring $189,000 dollars of upgrades designed for both comfort and style. The heart of the home features a modern kitchen with sleek quartz countertops, a large executive island perfect for entertaining, and natural gas appliances for the avid cook. Step into the owners suite, where luxury meets relaxation with a tiled shower and separate soaking tub and elegant finishes throughout. The home is adorned with luxury vinyl plank floor in main rooms, offering both durability and a high-end aesthetic. Enjoy the outdoors year around in your sparkling 12 X 20 ft pool, set within a fully fenced backyard with privacy screening that includes a dedicated dog run and tastefully landscaped back yard. Ideal for pets, play and privacy. Additional features include a spacious laundry room, and generous pantry and thoughtful design touches throughout. This home offers the perfect blend of modern luxury and everyday functionality. A MUST-SEE!Property Highlights
- Enjoy the outdoors year around in your sparkling 12 X 20 ft pool, set within a fully fenced backyard with privacy screening that includes a dedicated dog run and tastefully landscaped back yard.
- Additional features include a spacious laundry room, and generous pantry and thoughtful design touches throughout.
- The heart of the home features a modern kitchen with sleek quartz countertops, a large executive island perfect for entertaining, and natural gas appliances for the avid cook.
- Step into the owners suite, where luxury meets relaxation with a tiled shower and separate soaking tub and elegant finishes throughout.
- The home is adorned with luxury vinyl plank floor in main rooms, offering both durability and a high-end aesthetic.
- This home offers the perfect blend of modern luxury and everyday functionality.
Let me assist you on purchasing a house and get a FREE home Inspection!
General Information
-
Price
$635,000
-
Days on Market
269
-
Total Bedrooms
3
-
Total Bathrooms
2
-
House Size
2331 Sq Ft
-
Property Type
Single Family
-
Neighborhood
-
Master Plan Community
Anthem at Mesquite: Sun City
-
Address
1143 Tortoise Mountain Dr Mesquite NV 89034
-
HOA
YES
-
Year Built
2021
-
Garage
2 car garage
-
City
Mesquite
-
Listing Status
Active
HOA Amenities
- Clubhouse
- Common Areas
- Hot Tub/Spa
- Management
- Master & Sub HOA
- Pool
- Road Maintenance
- Tennis Court
Exterior Features
- Curb & Gutter
- Dog Run
- Fenced- Full
- Landscape- Full
- Sidewalks
- Sprinklers- Drip System
- Sprinklers- Automatic
- View of Mountains
- Senior Only Area
- Patio- Covered
- Swimming Pool- Assoc.
- Swimming Pool- Private
- Pickleball Court-HOA
Property Style
- Southwest
- 1 story above ground
Garage
- Attached
- Auto Door(s)
- Remote Opener
Construction
- Frame
- Stucco
- Post Tension
- Slab on Grade
Heating and Cooling
- FA/Gas
- Natural Gas
Mortgage Calculator
Estimated Monthly Payment

This area is Car-Dependent - very few (if any) errands can be accomplished on foot. Minimal public transit is available in the area. This area is not Bikeable - it's not convenient to use a bike for trips.
Other Property Info
- Zoning: PUD, Residential, single family
- State: NV
- County: Clark
- Listing provided by: Tanya Smith License # S.178679.LLC at Keller Williams VIP (702) 672-5149
Utilities
Wired for Cable
Assessments Owed
Cable T.V.
Internet: Cable/DSL
Internet: Satellite/Wireless
Water Source: Water Company
Sewer: Hooked-up
Phone: Land Line
Natural Gas: Hooked-up
Power: Line On Meter
Garbage Collection
Phone: Cell Service
Power Source: City/Municipal
Natural Gas: Plumbed
Data Source: Listing data provided courtesy of: Mesquite MREA MLS. This data is updated on an hourly basis. Some properties which appear for sale on this website may subsequently have sold and may no longer be available. PUBLISHER'S NOTICE: All real estate advertised herein is subject to the Federal Fair, which Acts make it illegal to make or publish any advertisement that indicates any preference, limitation, or discrimination based on race, color, religion, sex, handicap, family status, or national origin.

