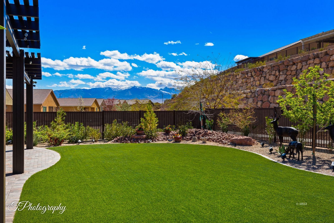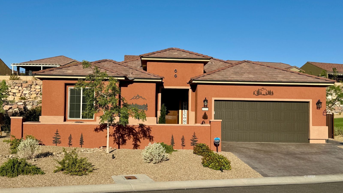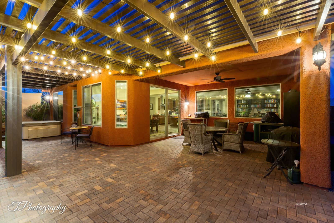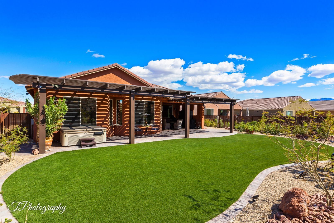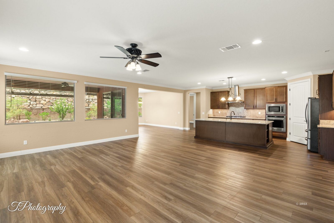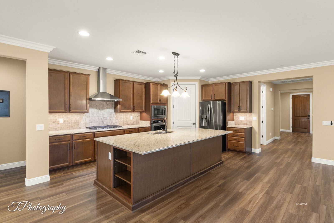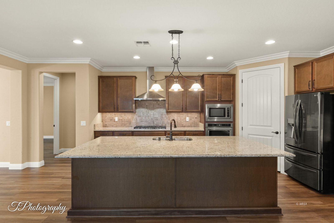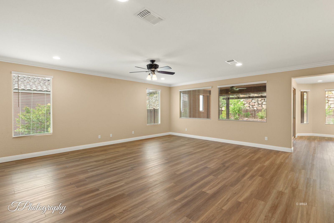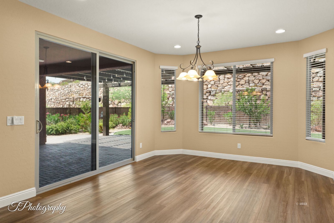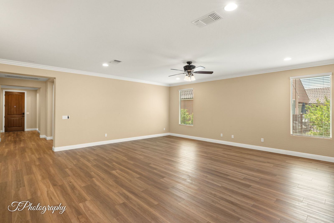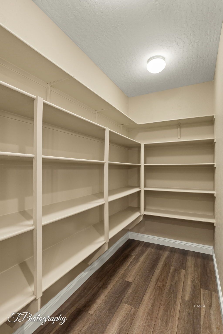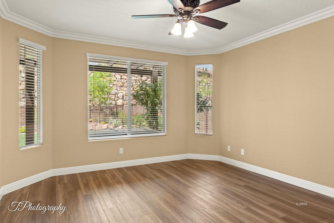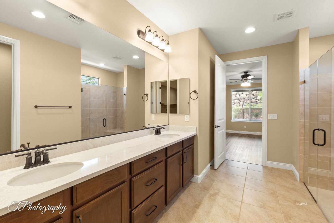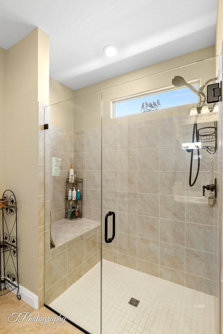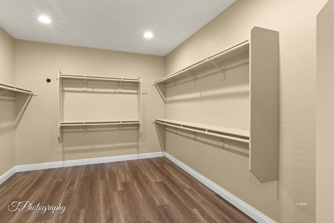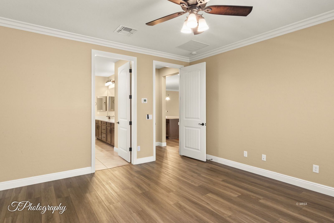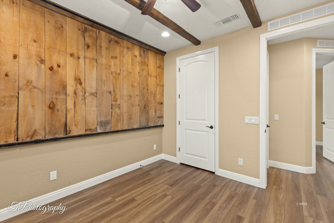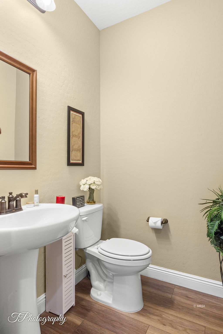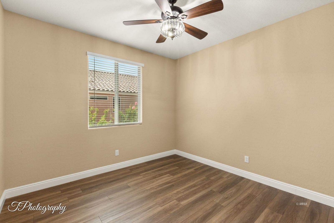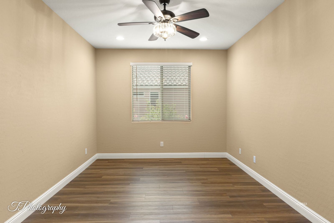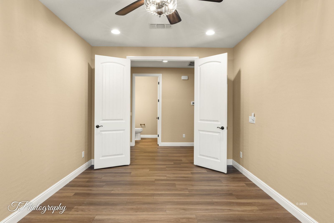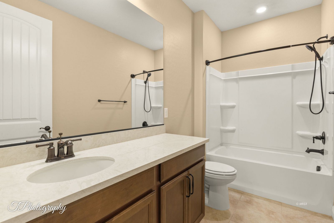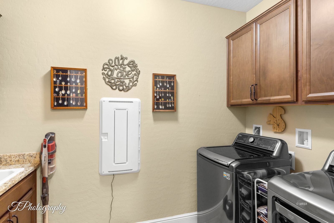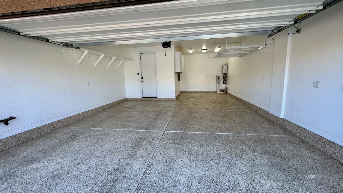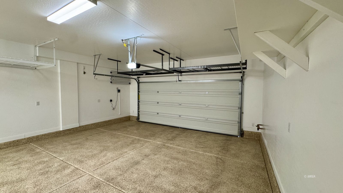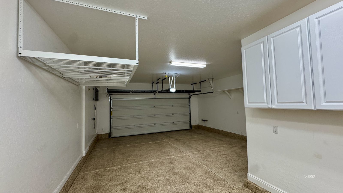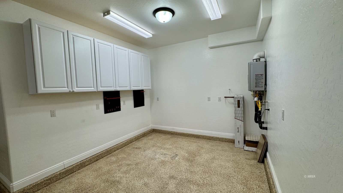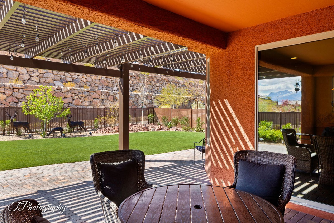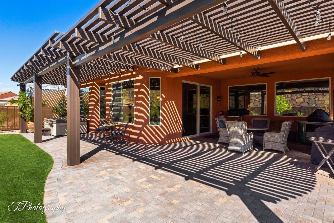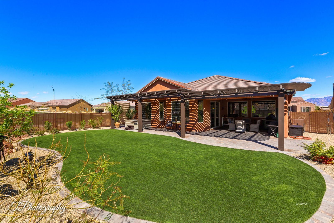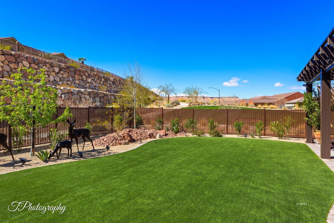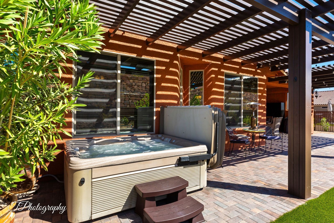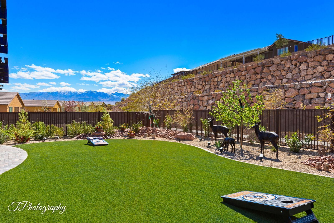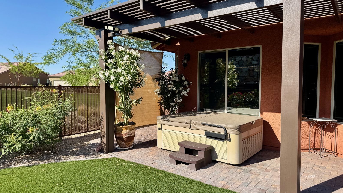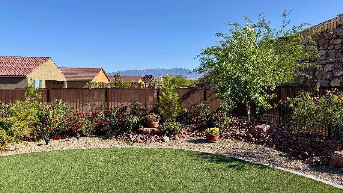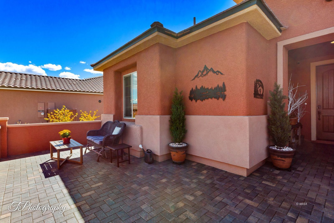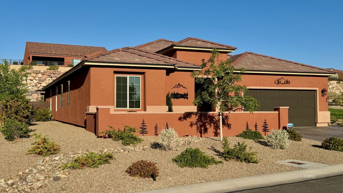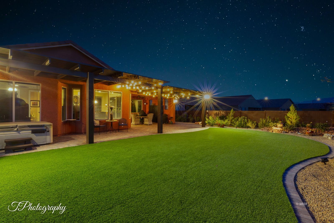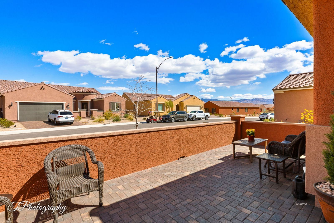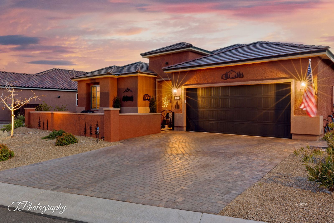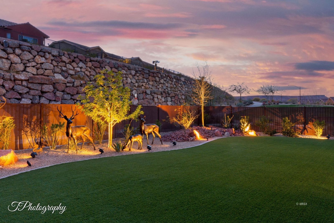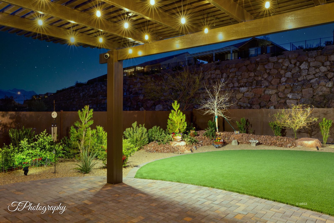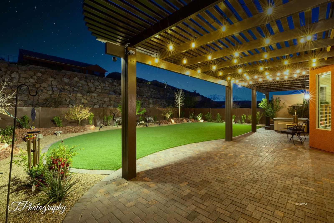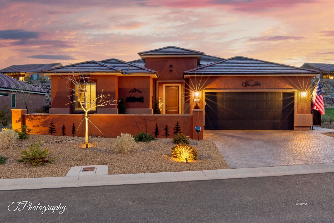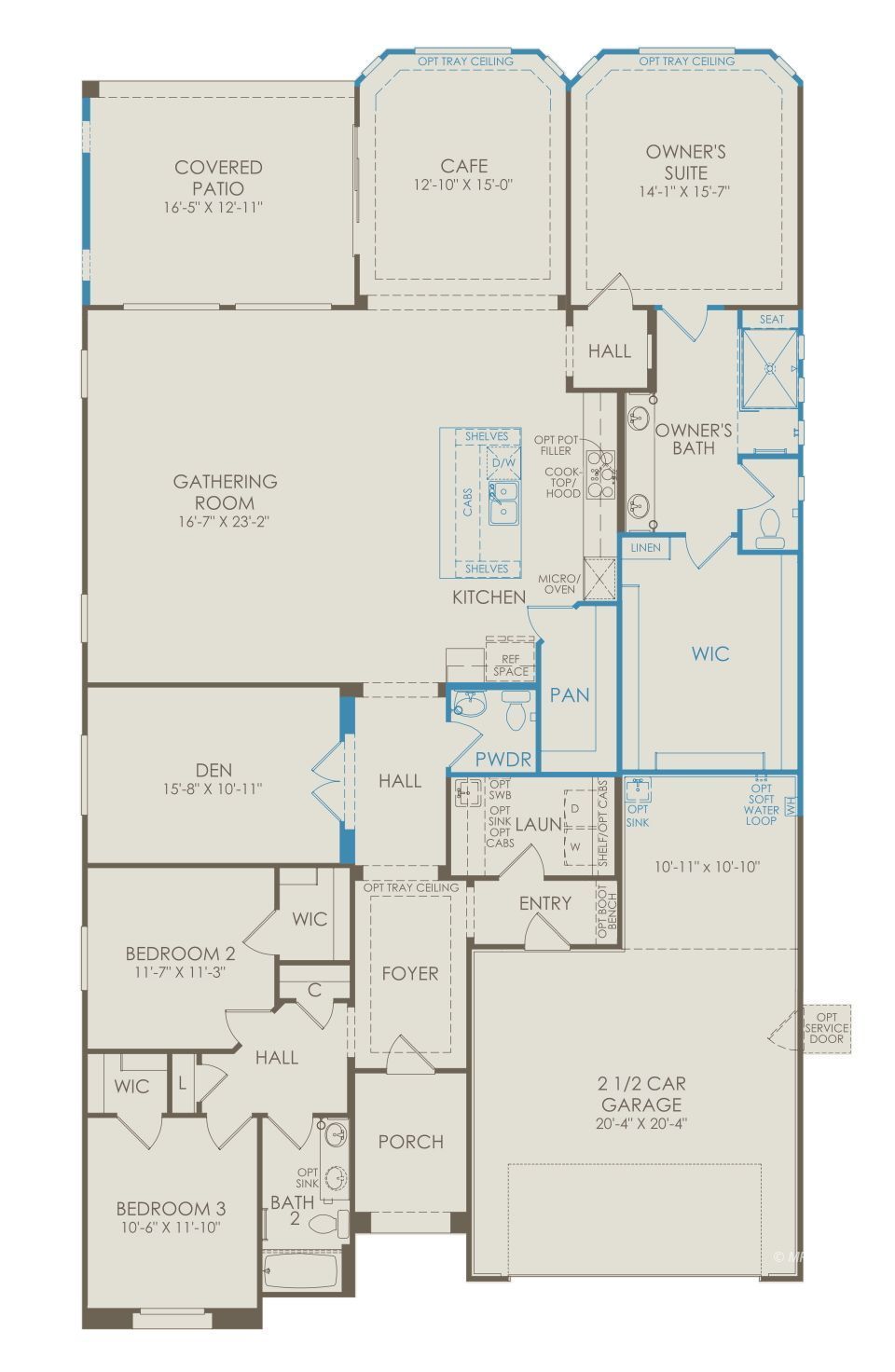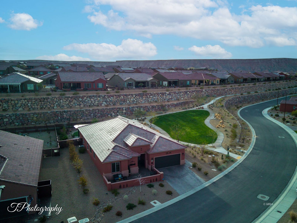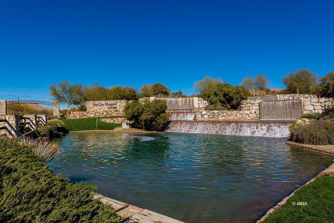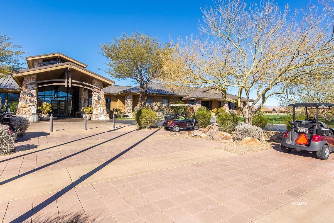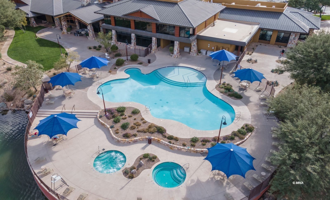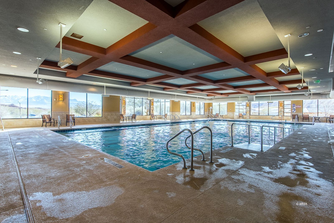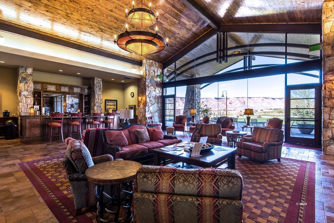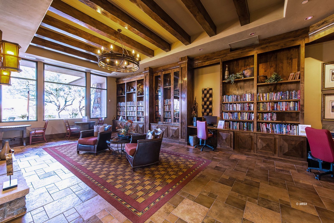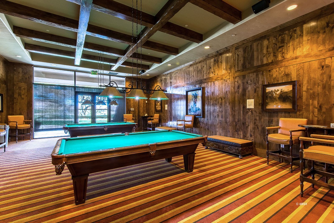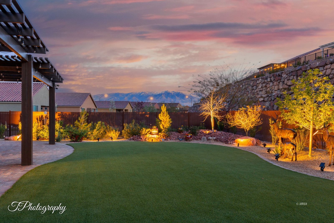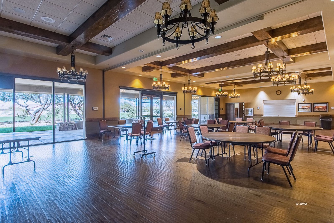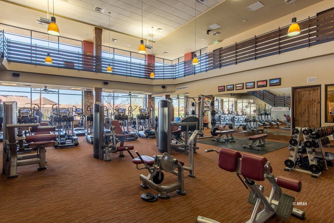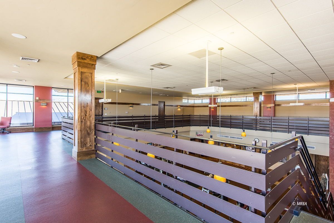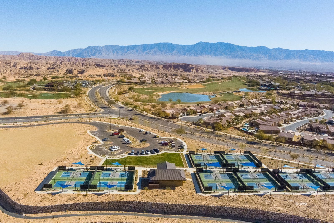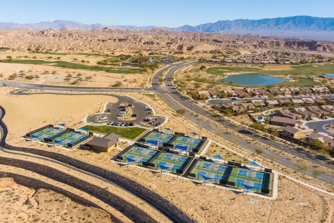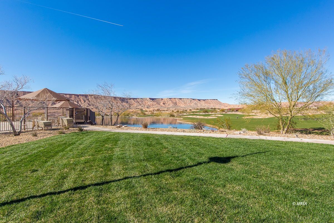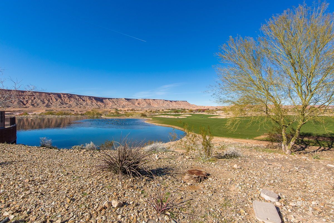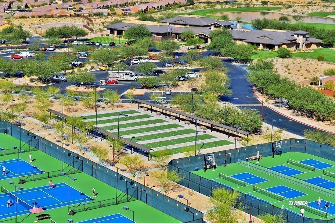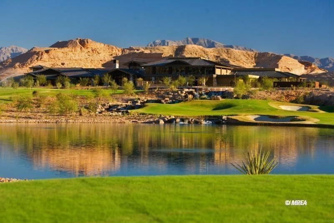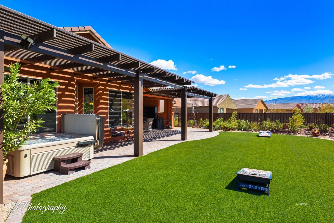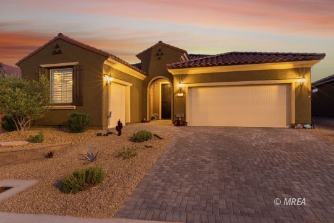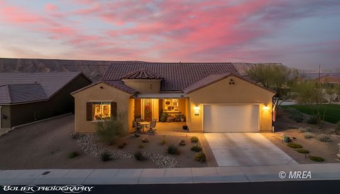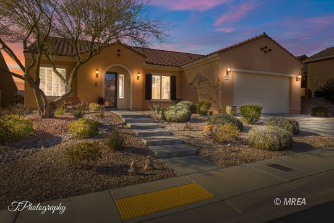
PROPERTY DETAILS
About This Property
This home for sale at 1155 Dreamcatcher Blf has been listed at $649,900 and has been on the market for 52 days.
Full Description
Stunning Home in Sun City Mesquite
$280K in upgrades! Stunning 3-bedroom, 2.5-bath home with den on a premium Sun City Mesquite lot! Chefs kitchen shines with 42 cabinets, executive island with end-cap shelves, gas cooktop, granite countertops, tile backsplash and walk-in pantry. Primary suite is a retreat with walk-in shower, piedrafina marble countertops, 11 x 14 closet, and soundproofing, with additional soundproofing in bathrooms and laundry room. Vinyl and tile floors throughout. Bay windows in primary bedroom and dining room. Crown molding in primary bedroom and gathering room. Ceiling fans, and Cat 6 throughout. Backyard paradise with 100+ shrubs/trees, decorative rock and boulders, ~approx 1,000 SF artificial turf, paver patio, full-length awning, low-voltage lighting, privacy fencing with three gates, and garbage can enclosure. Expanded driveway, front courtyard with custom gate. Oversized 2-car garage with overhead storage racks, cabinets and coated flooring complete this one-of-a-kind home!Property Highlights
- Chefs kitchen shines with 42 cabinets, executive island with end-cap shelves, gas cooktop, granite countertops, tile backsplash and walk-in pantry.
- Primary suite is a retreat with walk-in shower, piedrafina marble countertops, 11 x 14 closet, and soundproofing, with additional soundproofing in bathrooms and laundry room.
- Vinyl and tile floors throughout.
- Backyard paradise with 100+ shrubs/trees, decorative rock and boulders, ~approx 1,000 SF artificial turf, paver patio, full-length awning, low-voltage lighting, privacy fencing with three gates, and garbage can enclosure.
- Expanded driveway, front courtyard with custom gate.
- Oversized 2-car garage with overhead storage racks, cabinets and coated flooring complete this one-of-a-kind home!
Let me assist you on purchasing a house and get a FREE home Inspection!
General Information
-
Price
$649,900
-
Days on Market
52
-
Total Bedrooms
3
-
Total Bathrooms
3
-
House Size
2550 Sq Ft
-
Property Type
Single Family
-
Neighborhood
-
Master Plan Community
Anthem at Mesquite: Sun City
-
Address
1155 Dreamcatcher Blf Mesquite NV 89034
-
HOA
YES
-
Year Built
2023
-
Garage
2 car garage
-
City
Mesquite
-
Listing Status
Active
HOA Amenities
- Clubhouse
- Common Areas
- Golf Privileges
- Management
- Master & Sub HOA
- Road Maintenance
Exterior Features
- Curb & Gutter
- Fenced- Full
- Landscape- Full
- Sidewalks
- Sprinklers- Drip System
- Trees
- View of Mountains
- Senior Only Area
- Outdoor Lighting
- Patio- Covered
- Swimming Pool- Assoc.
- Pickleball Court-HOA
Property Style
- 1 story above ground
Garage
- Attached
- Auto Door(s)
- Remote Opener
- Shelves
Construction
- Stucco
- Post Tension
Heating and Cooling
- Electric
- Heat Pump
Mortgage Calculator
Estimated Monthly Payment

This area is Car-Dependent - very few (if any) errands can be accomplished on foot. Minimal public transit is available in the area. This area is not Bikeable - it's not convenient to use a bike for trips.
Other Property Info
- Zoning: Residential
- State: NV
- County: Clark
- Listing provided by: LaNae Griffiths License # S.0183924 at Mesquite Realty License # B.0143672 (702) 703-5500
Utilities
Wired for Cable
Assessments Paid
Internet: Cable/DSL
Legal Access: Yes
Water Source: Water Company
Sewer: Hooked-up
Natural Gas: Hooked-up
Garbage Collection
Power Source: City/Municipal
Data Source: Listing data provided courtesy of: Mesquite MREA MLS. This data is updated on an hourly basis. Some properties which appear for sale on this website may subsequently have sold and may no longer be available. PUBLISHER'S NOTICE: All real estate advertised herein is subject to the Federal Fair, which Acts make it illegal to make or publish any advertisement that indicates any preference, limitation, or discrimination based on race, color, religion, sex, handicap, family status, or national origin.

