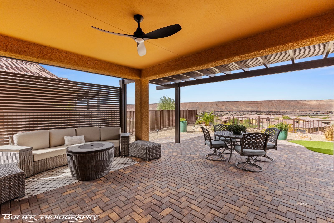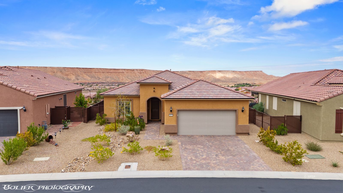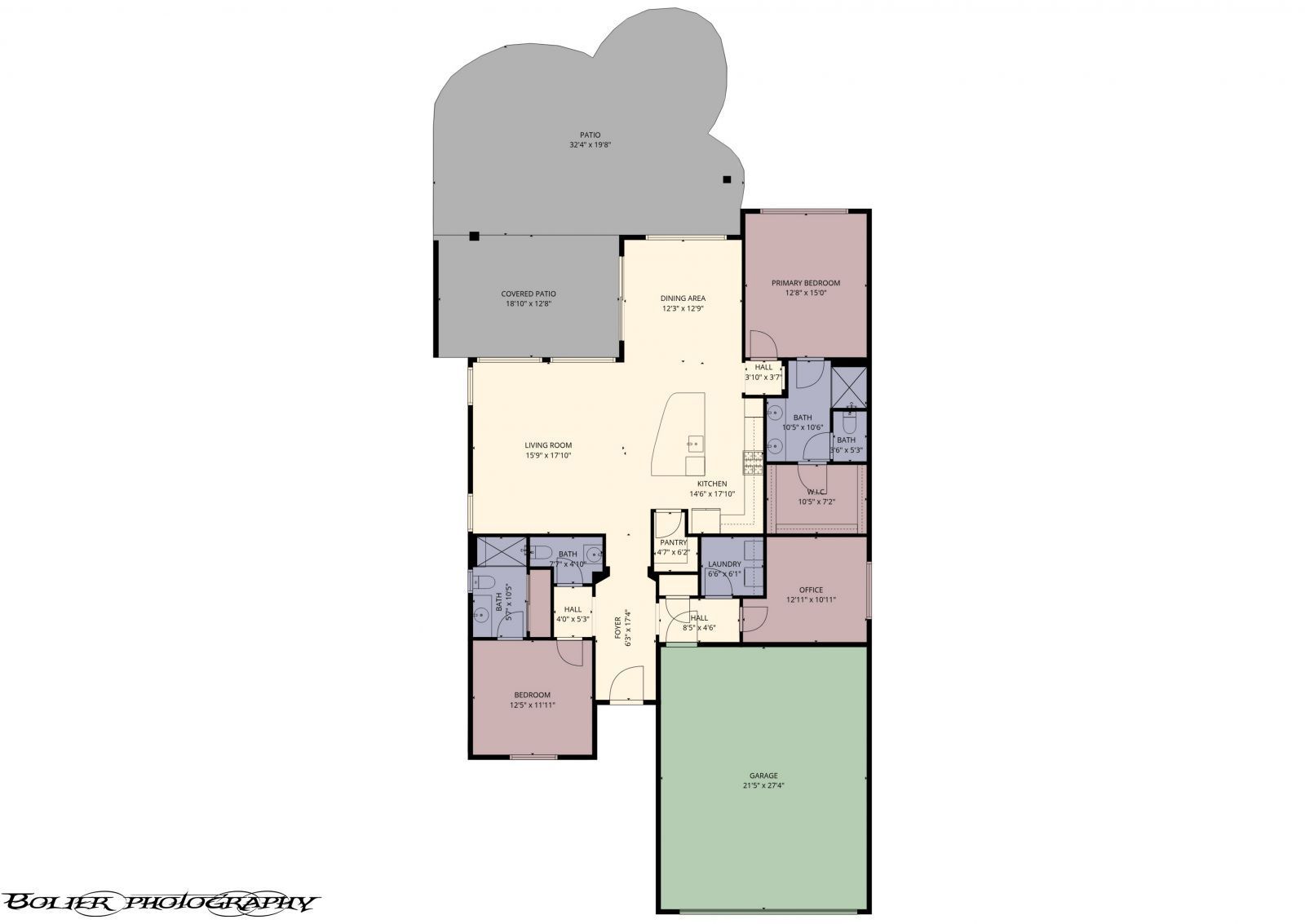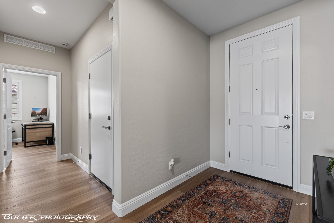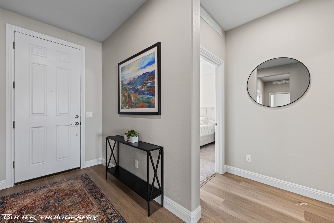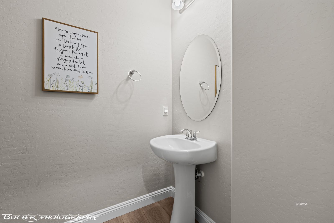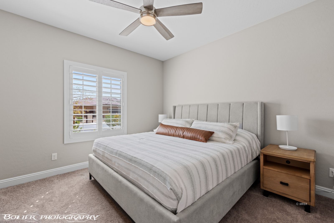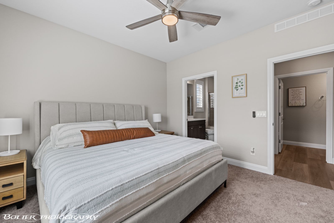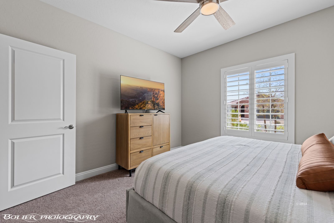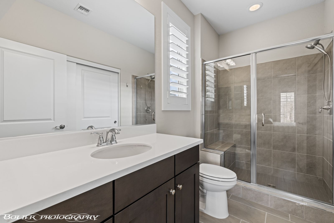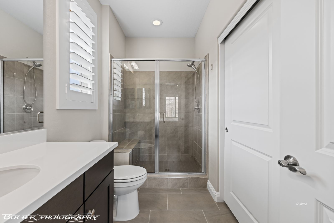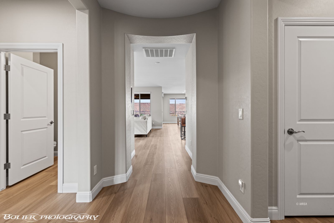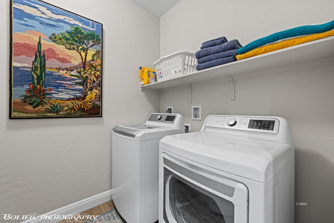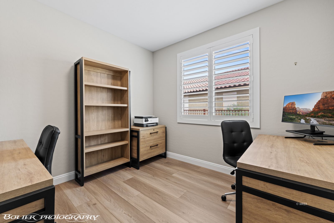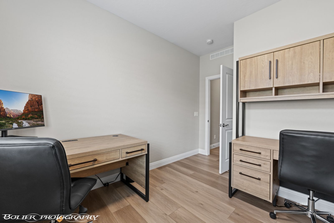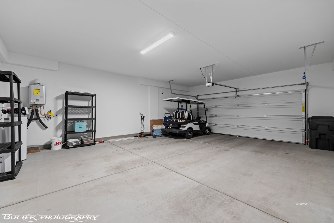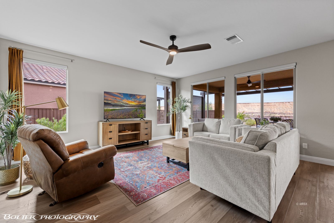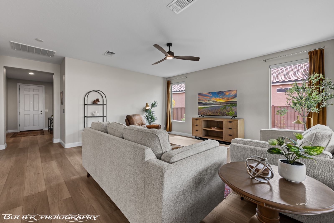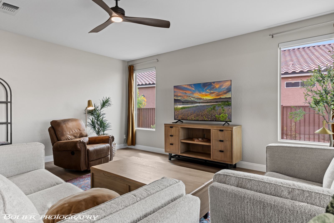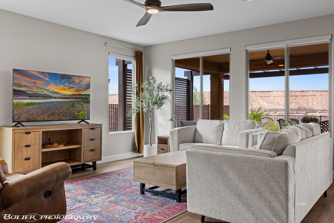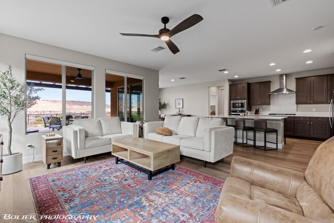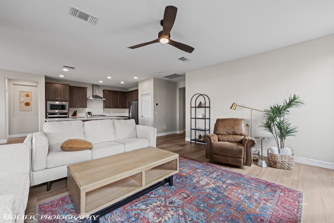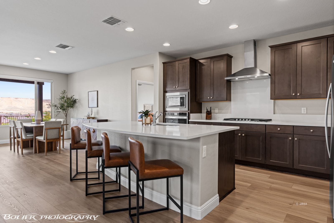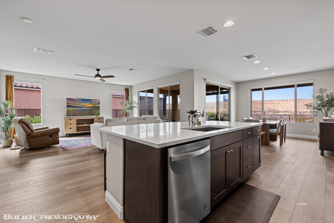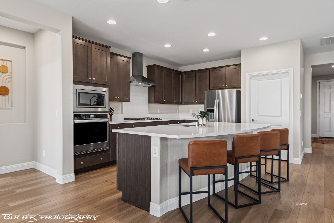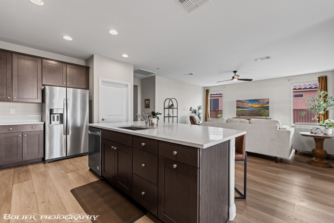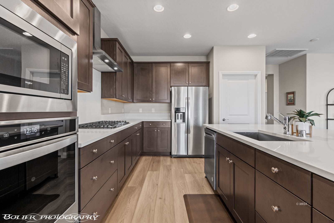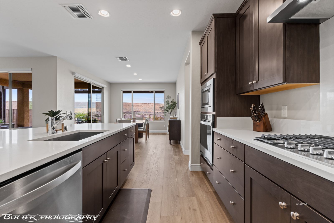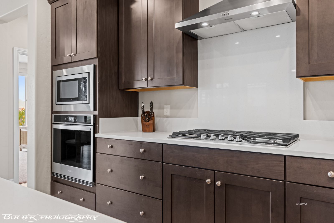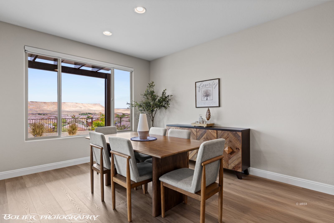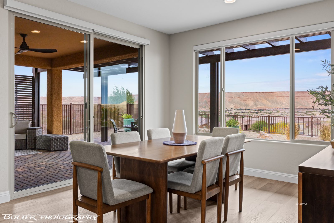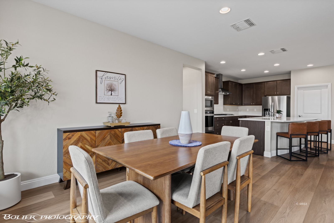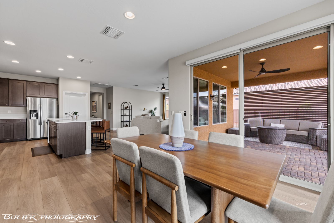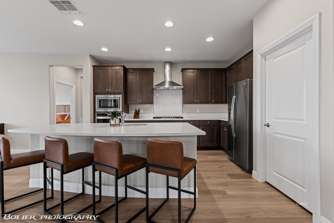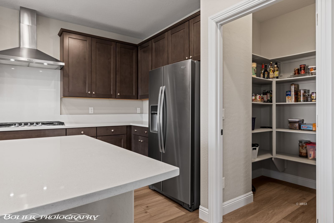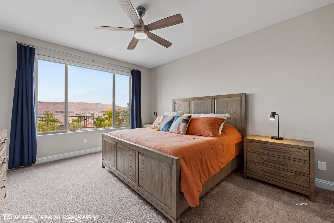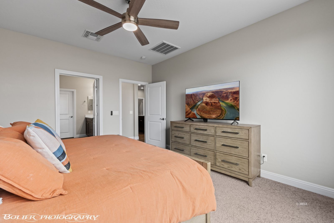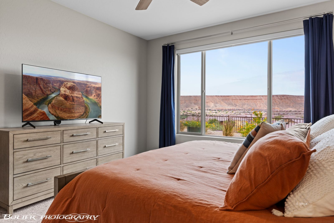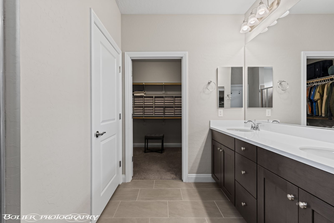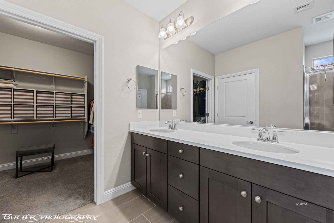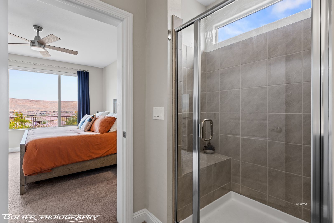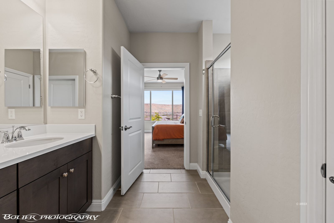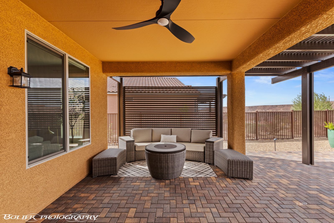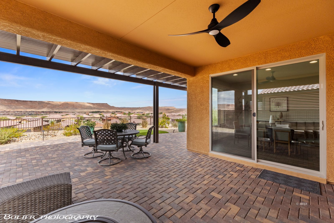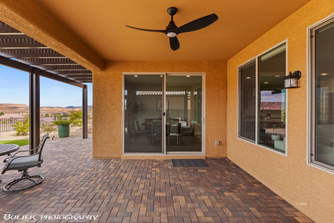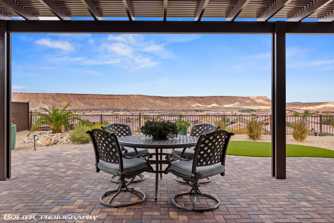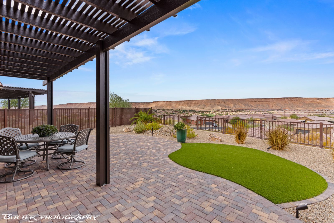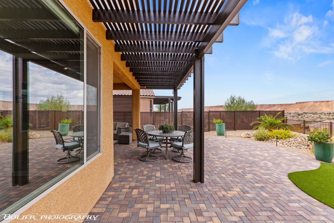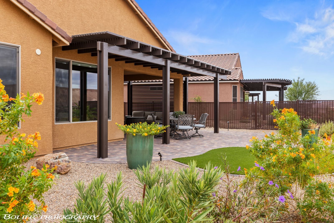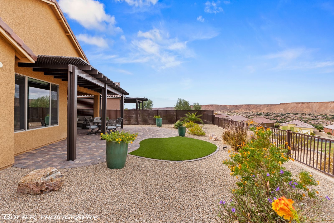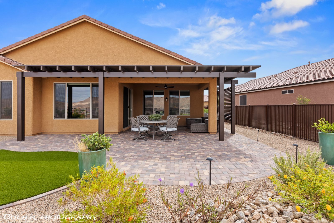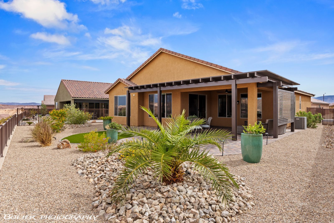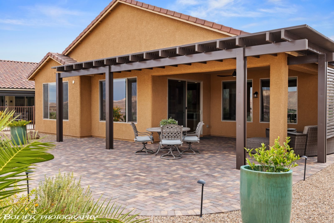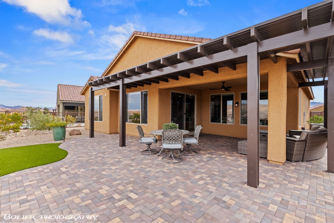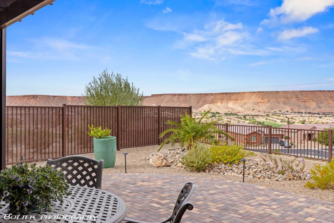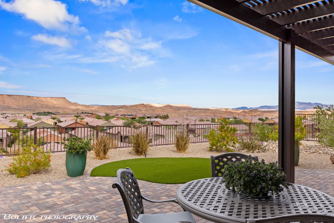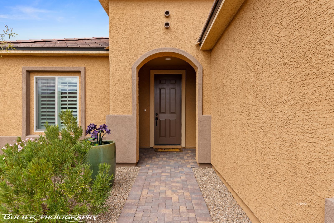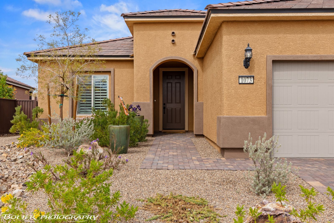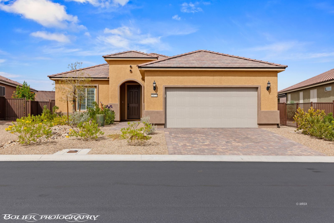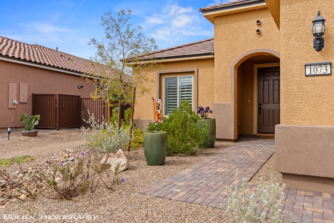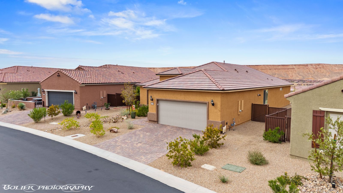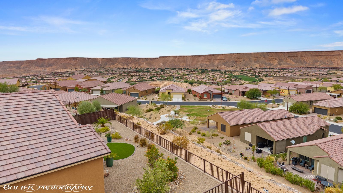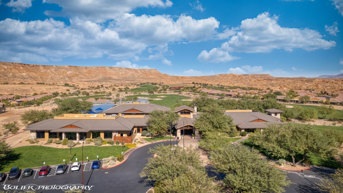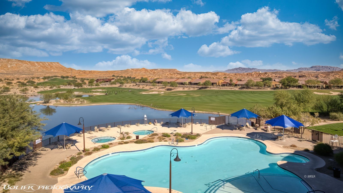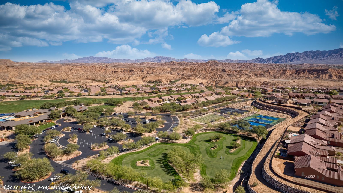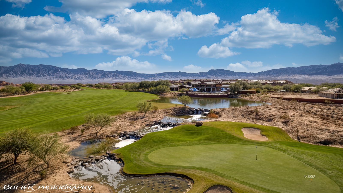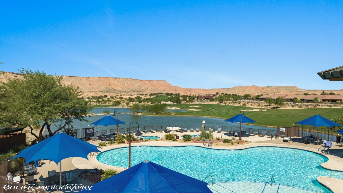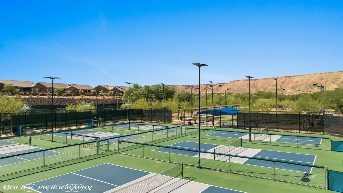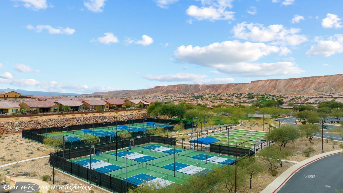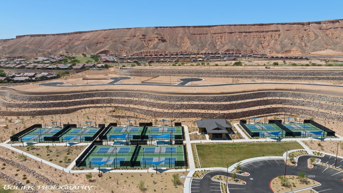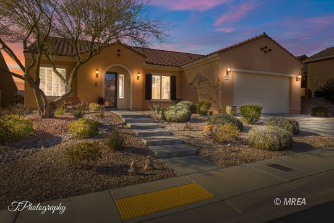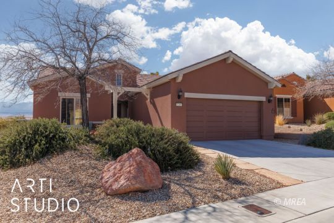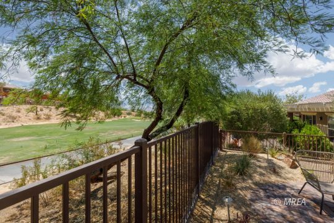
PROPERTY DETAILS
View Virtual Tour
About This Property
This home for sale at 1073 Flagstone BND has been listed at $533,000 and has been on the market for 101 days.
Full Description
Modern 2-Bed & Den Home, 6 Garage Extension & Elevated View
TURN KEY FURNITURE PACKAGE INCLUDED!!! A beautifully designed Sanctuary Model, (1,828 SF) in the sought-after Sun City Mesquite community, offering comfort, style, & exceptional views.This home features two spacious bedrooms, each with its own en suite bathroom, plus powder bath & versatile den perfect for a home office or guest space. The garage includes a 6-foot extension, providing extra room for storage, hobbies, or a golf cart. Inside, the home boasts luxury vinyl flooring throughout the main living areas and plush carpet in the bedrooms for added comfort. The kitchen is a true centerpiece, showcasing quartz countertops, stainless steel appliances, upgraded cabinetry, a large island, and pendant lighting that enhances the modern, open-concept layout.Step outside to enjoy the extended paver patio with pergola covering, complete with privacy slats-the perfect place to unwind or entertain. The fully fenced backyard offers both seclusion and stunning north and west views overlooking Sun City Mesquite and the golf course.This home combines luxury finishes, thoughtful design, and breathtaking views-creating a space thats as functional as it is beautiful.Property Highlights
- A beautifully designed Sanctuary Model, (1,828 SF) in the sought-after Sun City Mesquite community, offering comfort, style, & exceptional views. This home features two spacious bedrooms, each with its own en suite bathroom, plus powder bath & versatile den perfect for a home office or guest space.
- The fully fenced backyard offers both seclusion and stunning north and west views overlooking Sun City Mesquite and the golf course. This home combines luxury finishes, thoughtful design, and breathtaking views-creating a space thats as functional as it is beautiful.
- The kitchen is a true centerpiece, showcasing quartz countertops, stainless steel appliances, upgraded cabinetry, a large island, and pendant lighting that enhances the modern, open-concept layout. Step outside to enjoy the extended paver patio with pergola covering, complete with privacy slats-the perfect place to unwind or entertain.
- The garage includes a 6-foot extension, providing extra room for storage, hobbies, or a golf cart.
- Inside, the home boasts luxury vinyl flooring throughout the main living areas and plush carpet in the bedrooms for added comfort.
Let me assist you on purchasing a house and get a FREE home Inspection!
General Information
-
Price
$533,000
-
Days on Market
101
-
Total Bedrooms
2
-
Total Bathrooms
3
-
House Size
1828 Sq Ft
-
Property Type
Single Family
-
Neighborhood
-
Master Plan Community
Anthem at Mesquite: Sun City
-
Address
1073 Flagstone BND Mesquite NV 89034
-
HOA
YES
-
Year Built
2023
-
Garage
2 car garage
-
City
Mesquite
-
Listing Status
Pending
HOA Amenities
- Clubhouse
- Common Areas
- Golf Privileges
- Hot Tub/Spa
- Management
- Master & Sub HOA
- Pool
- Tennis Court
Exterior Features
- Curb & Gutter
- Fenced- Full
- Landscape- Full
- Sidewalks
- Sprinklers- Drip System
- Sprinklers- Automatic
- View of City
- View of Golf Course
- View of Mountains
- View of Valley
- Senior Only Area
- Patio- Covered
- Swimming Pool- Assoc.
- Pickleball Court-HOA
Property Style
- Traditional
- 1 story above ground
Garage
- Attached
- Auto Door(s)
Construction
- Frame
- Stucco
- Permanently Attached
- Post Tension
- Slab on Grade
Heating and Cooling
- Electric
- Heat Pump
- Natural Gas
Mortgage Calculator
Estimated Monthly Payment

This area is Car-Dependent - very few (if any) errands can be accomplished on foot. Minimal public transit is available in the area. This area is not Bikeable - it's not convenient to use a bike for trips.
Other Property Info
- Zoning: PUD, Residential, single family
- State: NV
- County: Clark
- Listing provided by: John Larson License # S.0077352 at RE/MAX Ridge Realty License # B.0145255.CORP (702) 346-7800
Utilities
Assessments Paid
Cable T.V.
Water Source: City/Municipal
Internet: Cable/DSL
Internet: Satellite/Wireless
Water Source: Water Company
Sewer: Hooked-up
Phone: Land Line
Natural Gas: Hooked-up
Garbage Collection
Phone: Cell Service
Power Source: City/Municipal
Septic: Not Allowed
Natural Gas: Plumbed
Data Source: Listing data provided courtesy of: Mesquite MREA MLS. This data is updated on an hourly basis. Some properties which appear for sale on this website may subsequently have sold and may no longer be available. PUBLISHER'S NOTICE: All real estate advertised herein is subject to the Federal Fair, which Acts make it illegal to make or publish any advertisement that indicates any preference, limitation, or discrimination based on race, color, religion, sex, handicap, family status, or national origin.


