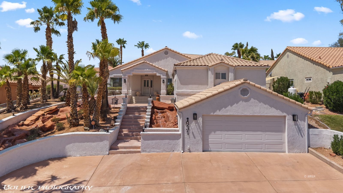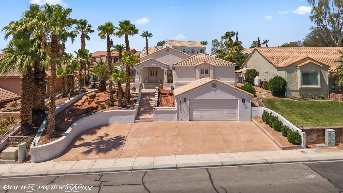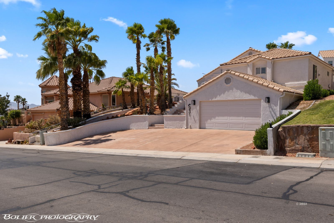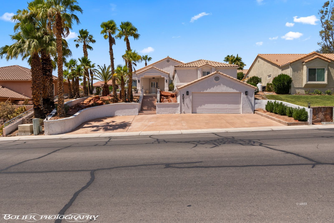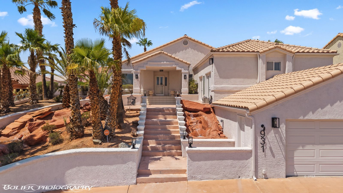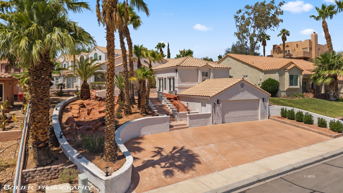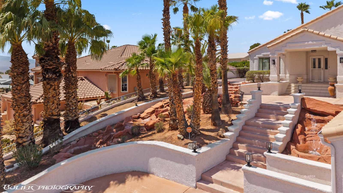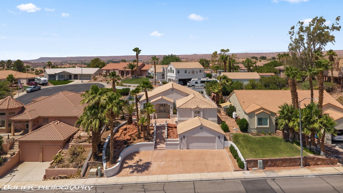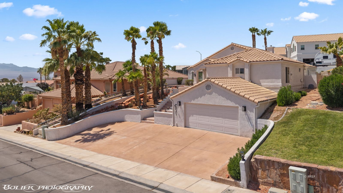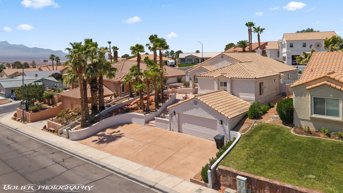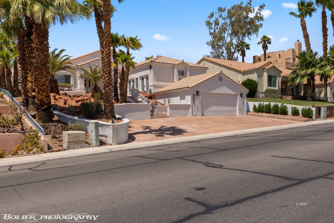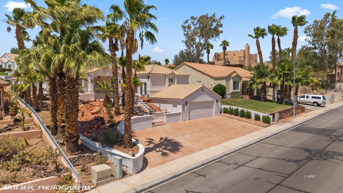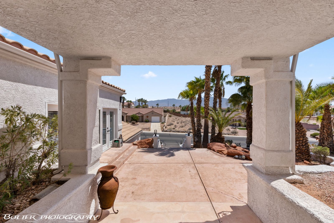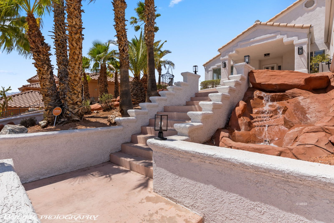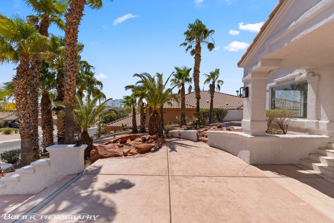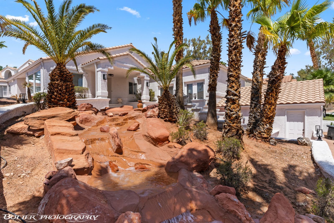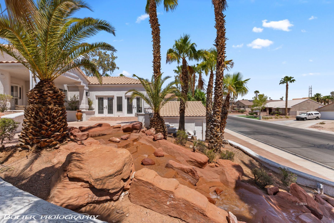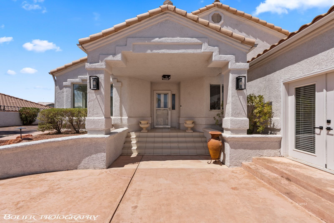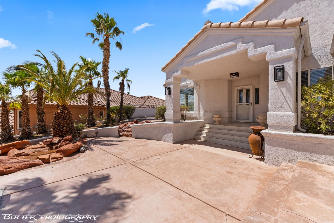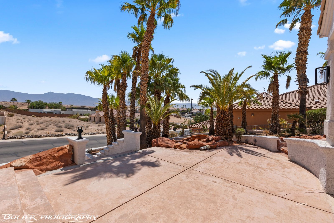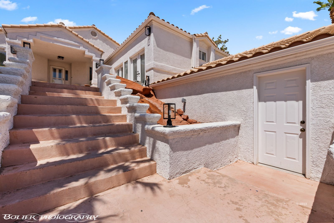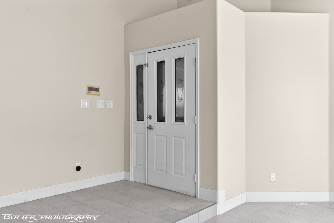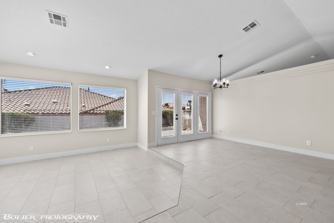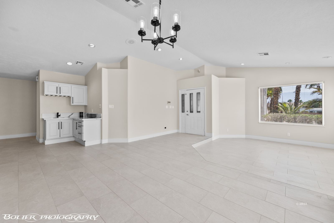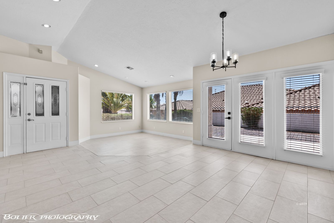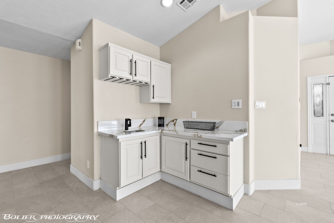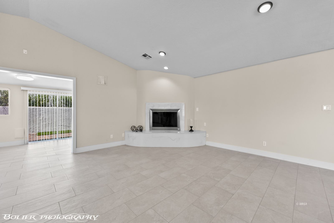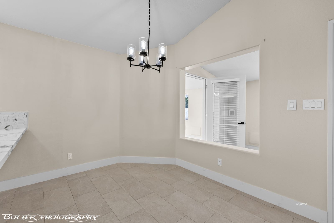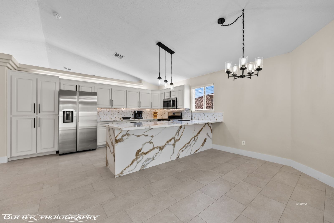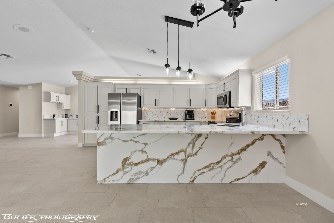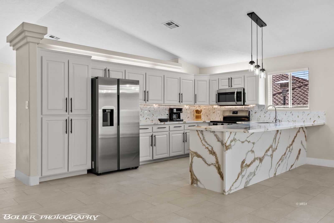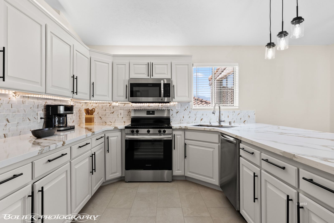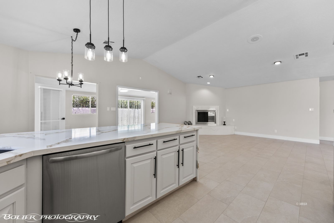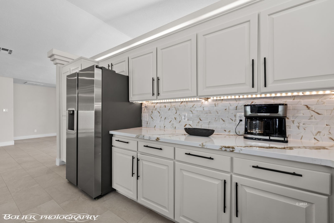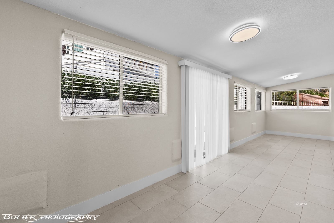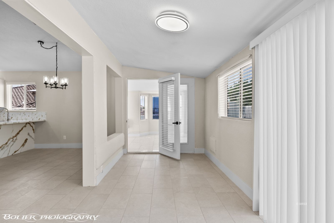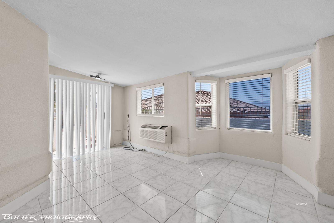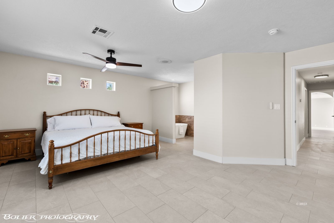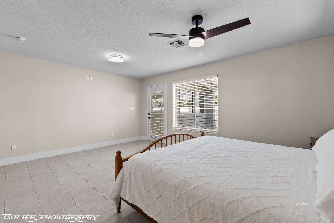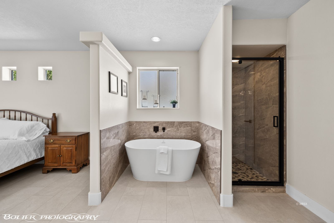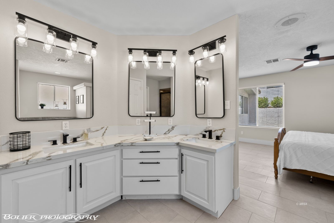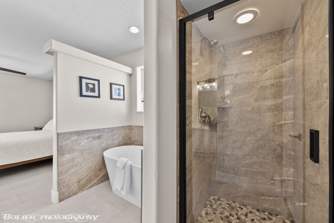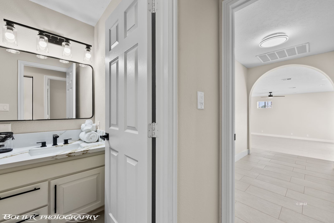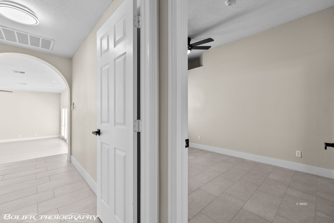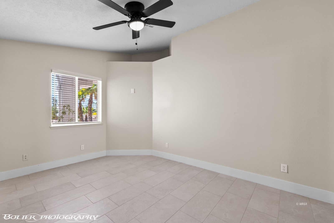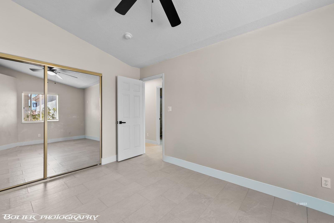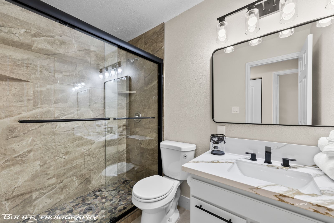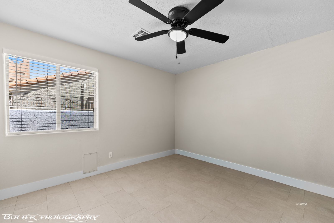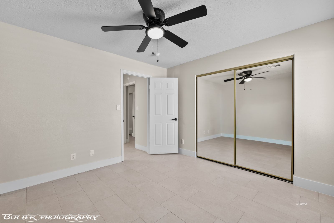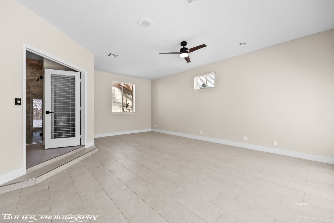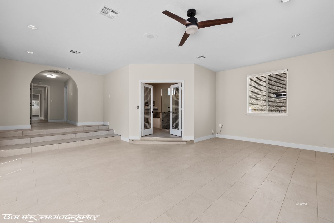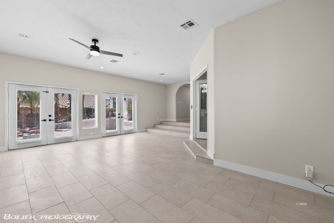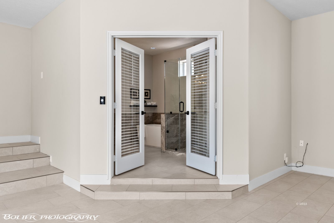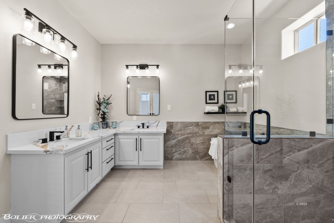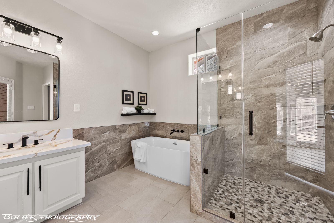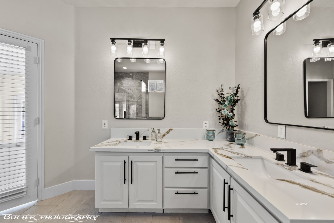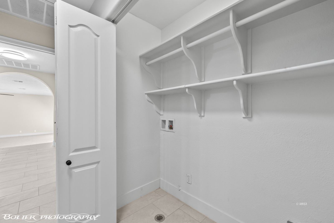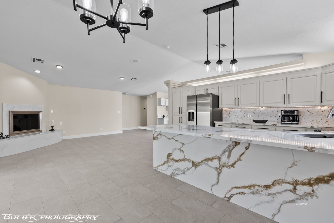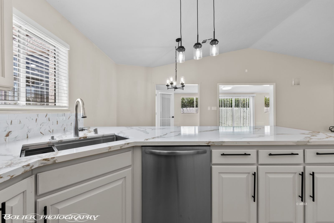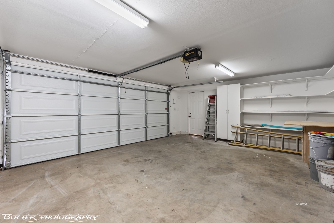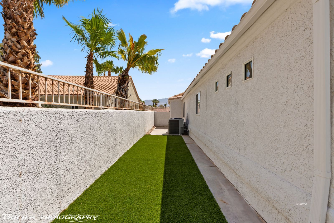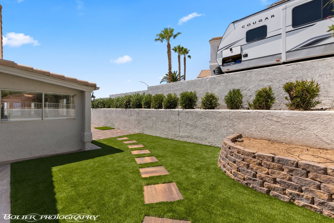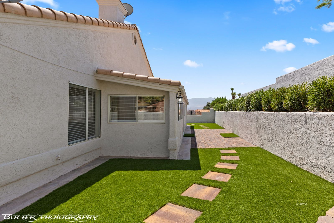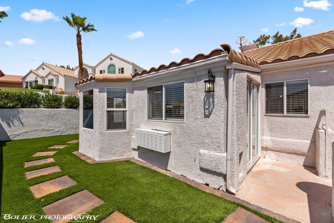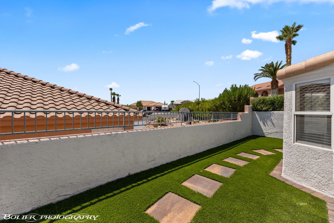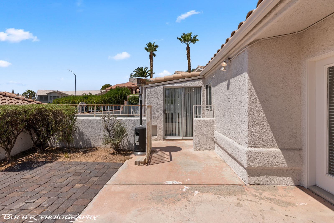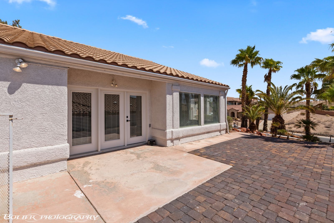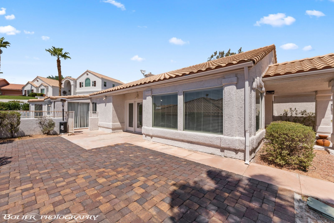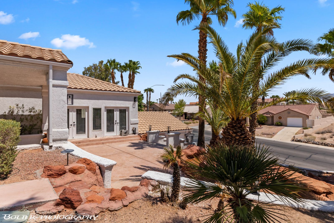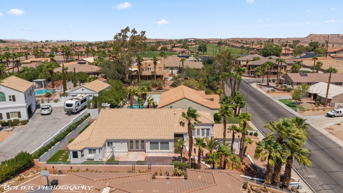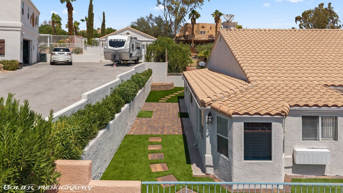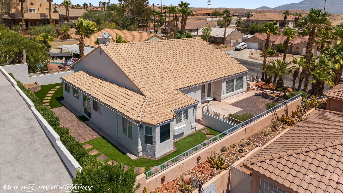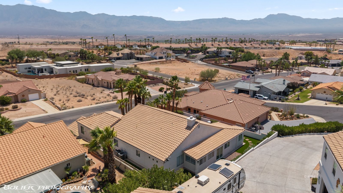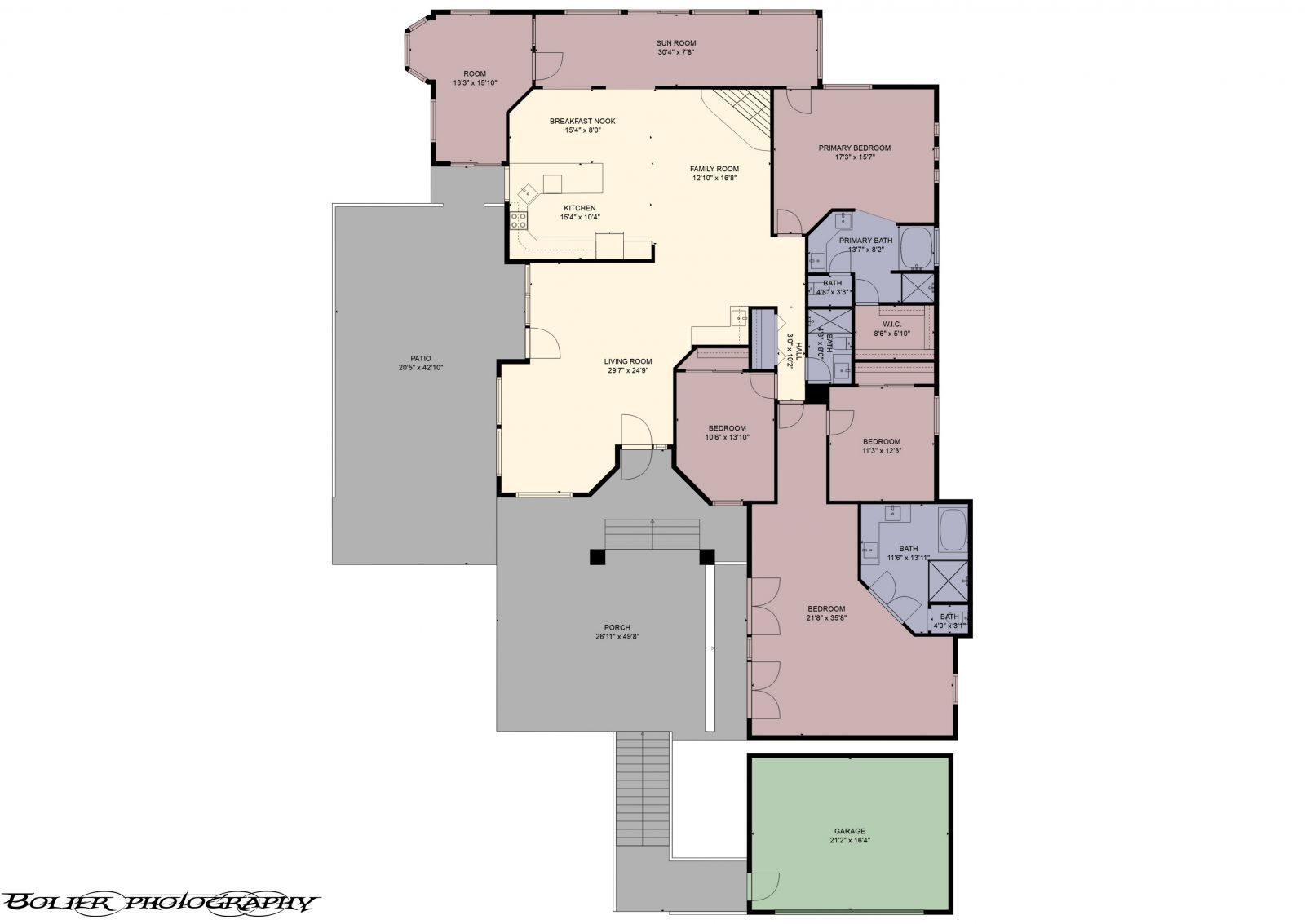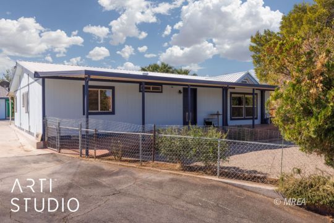
PROPERTY DETAILS
About This Property
This home for sale at 931 Chaparral Dr has been listed at $640,000 and has been on the market for 134 days.
Full Description
Fully Remodeled! Non HOA Property!
Fully remodeled custom home in the sought-after Chaparral Estates! Just over 3,300 sq. ft., this home welcomes you with a beautiful entrance featuring waterfalls & mature palm trees. Inside, enjoy vaulted ceilings, a large living room, separate family room, two dining areas, an enclosed sunroom & a versatile flex space. Dual primary bedrooms provide comfort & privacy, with one including an additional area that can serve as a fourth bedroom, massive walk-in closet, or private guest suite. The gourmet kitchen features white cabinetry, a large quartz island, elegant backsplash, stainless steel appliances & upgraded lighting. All three bathrooms offer new countertops, tubs, sinks, fixtures, & toilets. Additional highlights include a brand-new sliding door, newer A/C units, a landscaped backyard with paved patio, 2-car garage with 220V for EV charging & large driveway for 4-5 cars. Light-filled living spaces & tasteful finishes complete this stunning home with breathtaking Mesquite views.Property Highlights
- The gourmet kitchen features white cabinetry, a large quartz island, elegant backsplash, stainless steel appliances & upgraded lighting.
- Additional highlights include a brand-new sliding door, newer A/C units, a landscaped backyard with paved patio, 2-car garage with 220V for EV charging & large driveway for 4-5 cars.
- Inside, enjoy vaulted ceilings, a large living room, separate family room, two dining areas, an enclosed sunroom & a versatile flex space.
- Dual primary bedrooms provide comfort & privacy, with one including an additional area that can serve as a fourth bedroom, massive walk-in closet, or private guest suite.
- Fully remodeled custom home in the sought-after Chaparral Estates!
- Light-filled living spaces & tasteful finishes complete this stunning home with breathtaking Mesquite views.
Let me assist you on purchasing a house and get a FREE home Inspection!
General Information
-
Price
$640,000
-
Days on Market
134
-
Total Bedrooms
3
-
Total Bathrooms
3
-
House Size
3312 Sq Ft
-
Property Type
Single Family
-
Neighborhood
-
Address
931 Chaparral Dr Mesquite NV 89027
-
HOA
YES
-
Year Built
1993
-
Garage
2 car garage
-
City
Mesquite
-
Listing Status
Active
Exterior Features
- Landscape- Full
- Sprinklers- Drip System
- Trees
- Vacation Rentals Allowed
Property Style
- 1 story above ground
Garage
- Detached
Construction
- Stucco
- Slab on Grade
Heating and Cooling
- Electric
- Heat Pump
Mortgage Calculator
Estimated Monthly Payment

This area is Car-Dependent - very few (if any) errands can be accomplished on foot. Minimal public transit is available in the area. This area is Somewhat Bikeable - it's convenient to use a bike for a few trips.
Other Property Info
- Zoning: Residential, single family
- State: NV
- County: Clark
- Listing provided by: Luis Rodriguez License # S.0192486 at RE/MAX Ridge Realty License # B.0145255.CORP (702) 346-7800
Utilities
Cable T.V.
Water Source: City/Municipal
Internet: Cable/DSL
Internet: Satellite/Wireless
Garbage Collection
Power Source: City/Municipal
Data Source: Listing data provided courtesy of: Mesquite MREA MLS. This data is updated on an hourly basis. Some properties which appear for sale on this website may subsequently have sold and may no longer be available. PUBLISHER'S NOTICE: All real estate advertised herein is subject to the Federal Fair, which Acts make it illegal to make or publish any advertisement that indicates any preference, limitation, or discrimination based on race, color, religion, sex, handicap, family status, or national origin.

