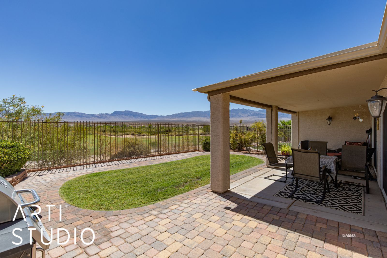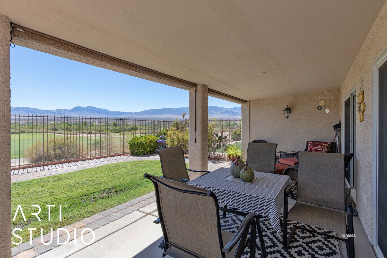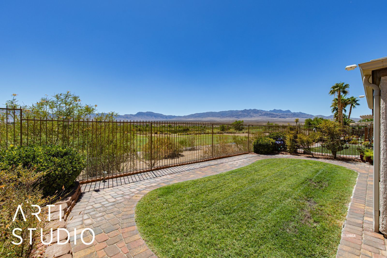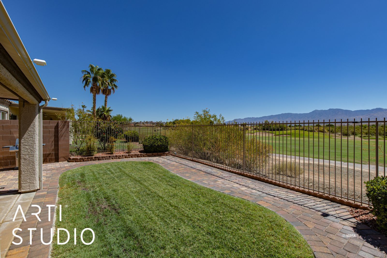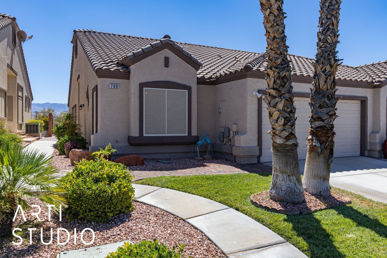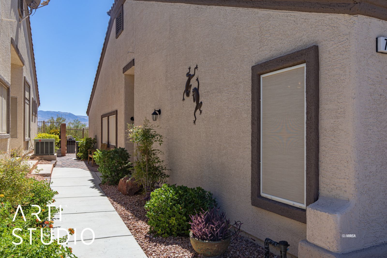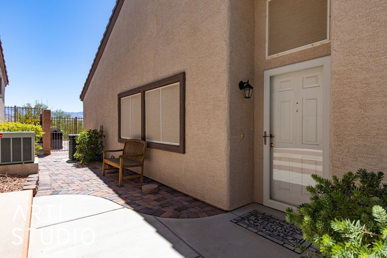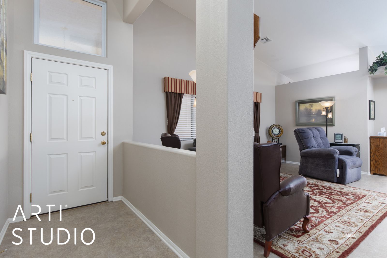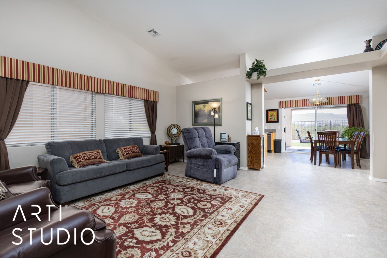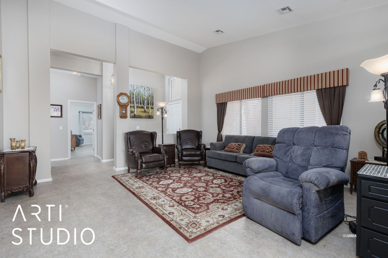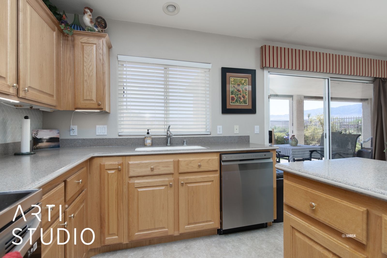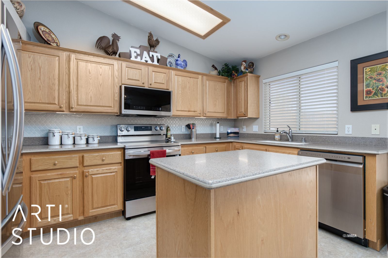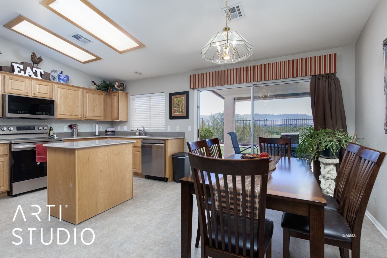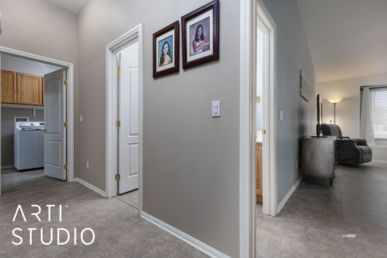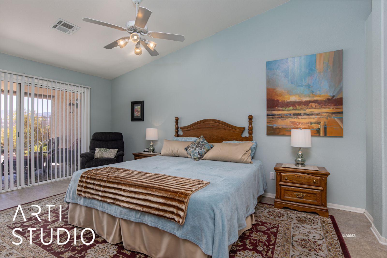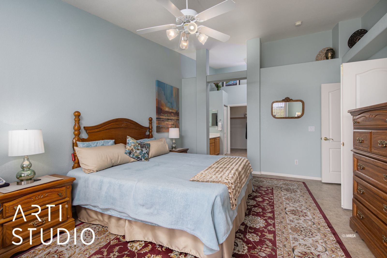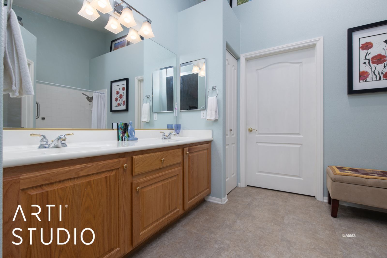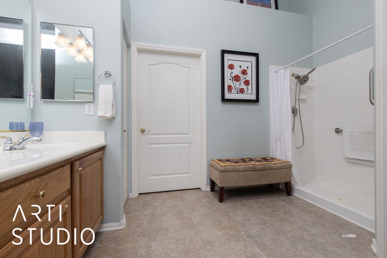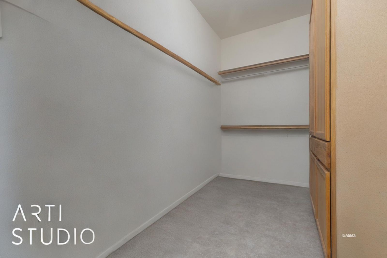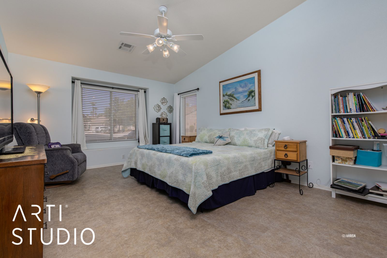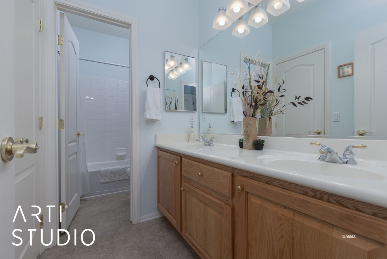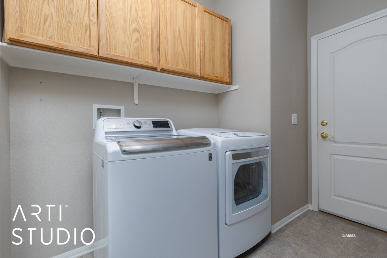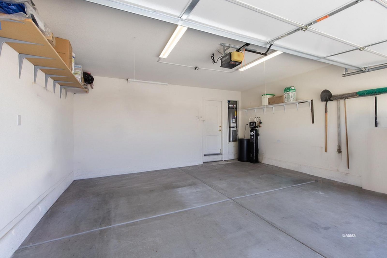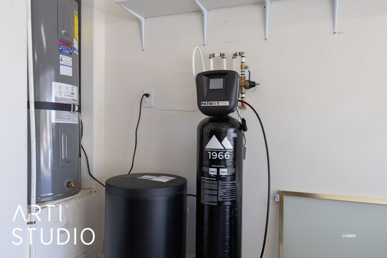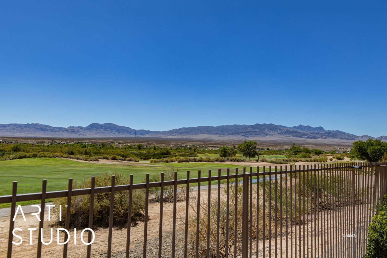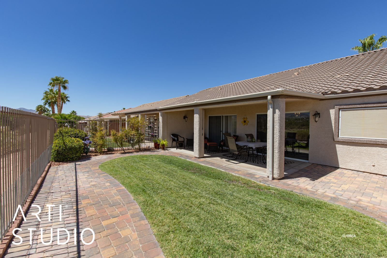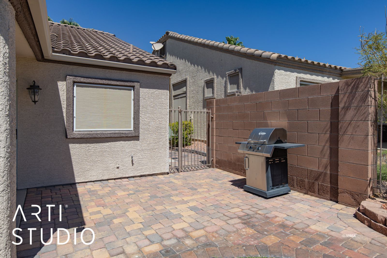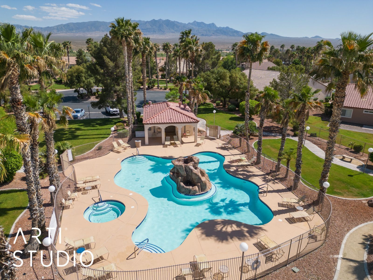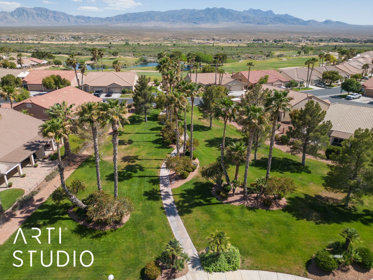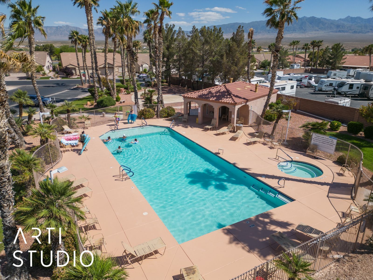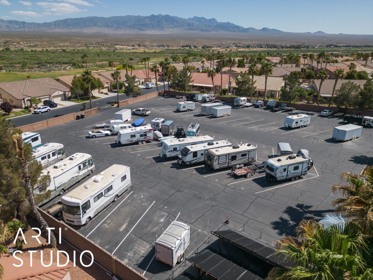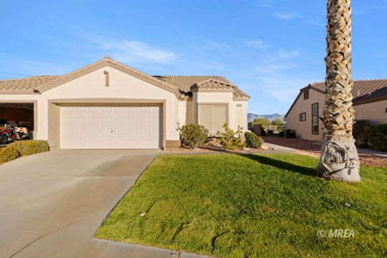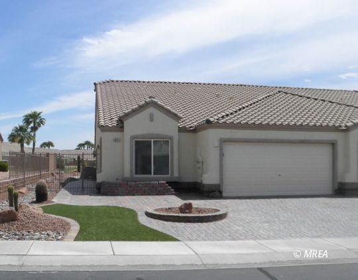
PROPERTY DETAILS
About This Property
This home for sale at 760 Southridge Dr has been listed at $359,000 and has been on the market for 6 days.
Full Description
Move-In Ready Townhome with Golf Course and Mountain Views
Located in the gated community of Sunset Greens, this move-in-ready townhome offers stunning mountain and golf course views. Enjoy a relaxing, fully fenced backyard with upgraded pavers, a grassy area and a large covered patio. Custom sunshades on all windows, including two on the patio will improve energy efficiency. Inside you will find vaulted ceilings, soft neutral paint tones and consistent flooring throughout. Both bedrooms are generously sized and feature walk-in closets and ceiling fans. The primary suite features beautiful mountain views, a sliding glass door, a walk-in shower and dual vanity sinks with a walk in shower. The guest bedroom has access to a bathroom with a bathtub and dual sinks as well. All matching stainless steel appliances in the kitchen, plus the washer and dryer and the high-end Intermountain Soft Water system are included at no extra charge. The HOA includes front and backyard landscaping, property insurance for the exterior, city sewer and garbage fees. Residents have access to two pools, hot tubs, RV/extra parking (extra fee) and discounts at the Casablanca Golf Course. This home is available for a fast closing and quick move-in... Make an offer!Property Highlights
- The primary suite features beautiful mountain views, a sliding glass door, a walk-in shower and dual vanity sinks with a walk in shower.
- Enjoy a relaxing, fully fenced backyard with upgraded pavers, a grassy area and a large covered patio.
- Located in the gated community of Sunset Greens, this move-in-ready townhome offers stunning mountain and golf course views.
- Both bedrooms are generously sized and feature walk-in closets and ceiling fans.
- Residents have access to two pools, hot tubs, RV/extra parking (extra fee) and discounts at the Casablanca Golf Course.
- Custom sunshades on all windows, including two on the patio will improve energy efficiency.
Let me assist you on purchasing a house and get a FREE home Inspection!
General Information
-
Price
$359,000
-
Days on Market
6
-
Total Bedrooms
2
-
Total Bathrooms
2
-
House Size
1612 Sq Ft
-
Property Type
Townhome
-
Neighborhood
-
Master Plan Community
Sunset Greens
-
Address
760 Southridge Dr Mesquite NV 89027
-
HOA
YES
-
Year Built
2002
-
Garage
2 car garage
-
City
Mesquite
-
Listing Status
Pending
HOA Amenities
- Common Areas
- Exterior Building
- Garbage
- Hot Tub/Spa
- Pool
- Road Maintenance
- Sewer
- Single HOA only
- Yard Maint- Front
- Yard Maint- Side
- Yard Maint- Back
Exterior Features
- Fenced- Partial
- Gated Community
- Landscape- Full
- RV/Boat Parking
- Sprinklers- Drip System
- View of Golf Course
- View of Mountains
- Patio- Covered
- Swimming Pool- Assoc.
Property Style
- 1 story above ground
Garage
- Attached
Construction
- Stucco
- Slab on Grade
Heating and Cooling
- Electric
Mortgage Calculator
Estimated Monthly Payment

This area is Car-Dependent - very few (if any) errands can be accomplished on foot. Minimal public transit is available in the area. This area is Somewhat Bikeable - it's convenient to use a bike for a few trips.
Other Property Info
- Zoning: Residential Townhouses
- State: NV
- County: Clark
- Listing provided by: Alexander Gutierrez License # S.0190532 at ERA Brokers Consolidated, Inc. License # B.0034833 (702) 346-7200
Utilities
Wired for Cable
Cable T.V.
Water Source: City/Municipal
Legal Access: Yes
Sewer: Hooked-up
Phone: Land Line
Garbage Collection
Phone: Cell Service
Power Source: City/Municipal
Data Source: Listing data provided courtesy of: Mesquite MREA MLS. This data is updated on an hourly basis. Some properties which appear for sale on this website may subsequently have sold and may no longer be available. PUBLISHER'S NOTICE: All real estate advertised herein is subject to the Federal Fair, which Acts make it illegal to make or publish any advertisement that indicates any preference, limitation, or discrimination based on race, color, religion, sex, handicap, family status, or national origin.

