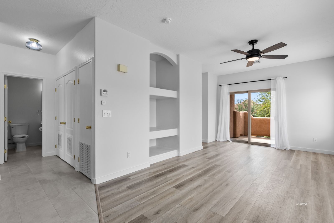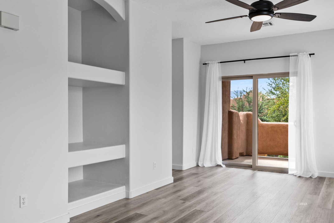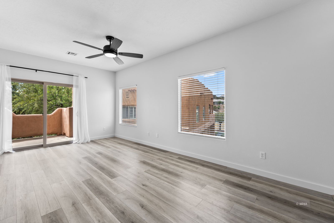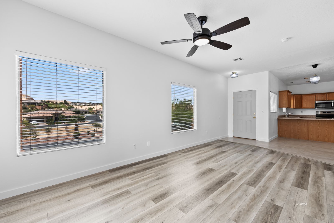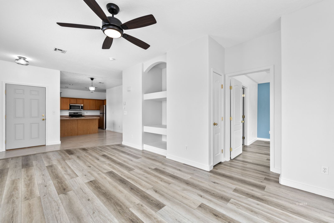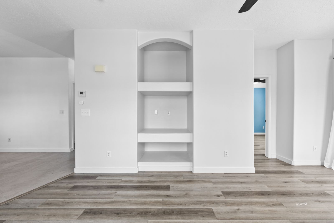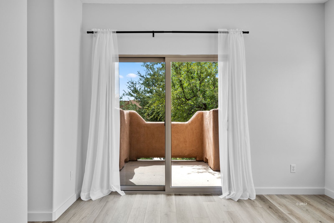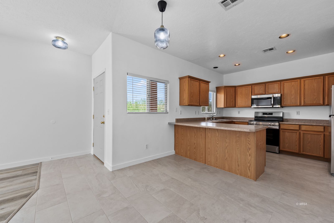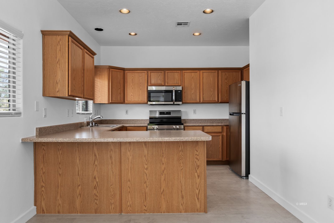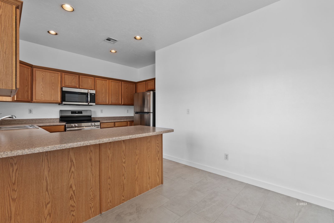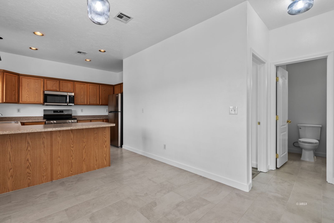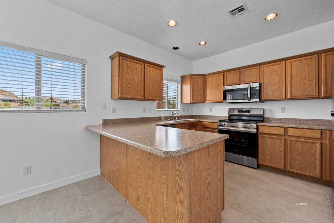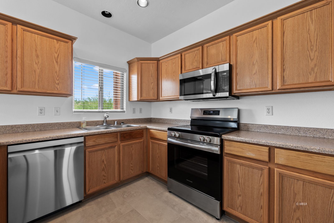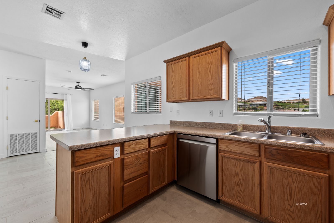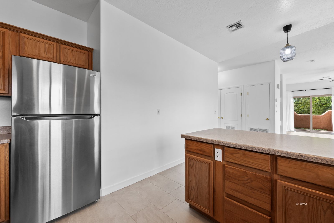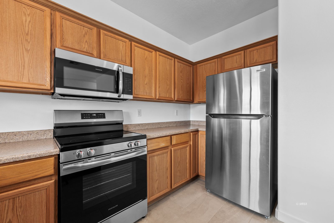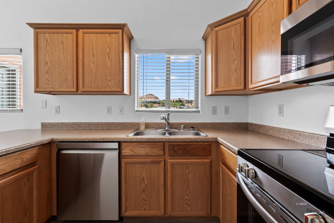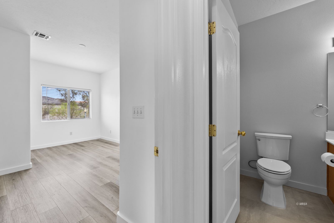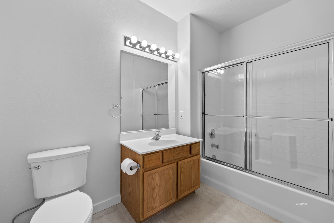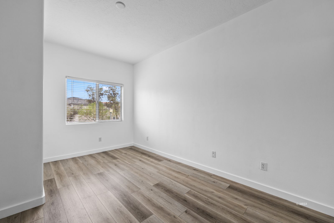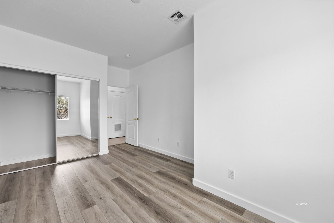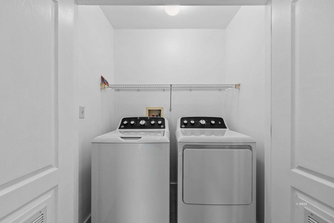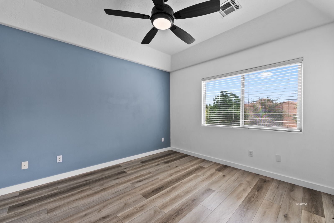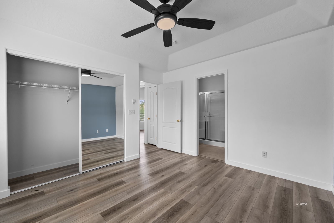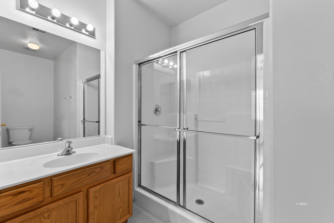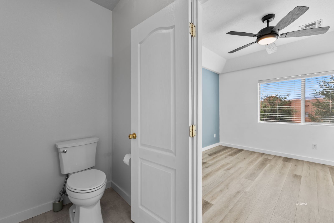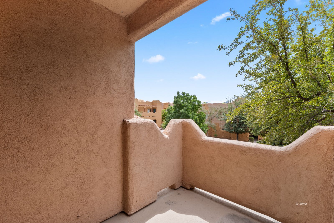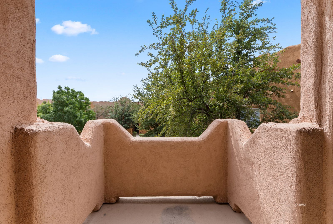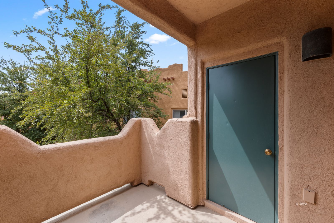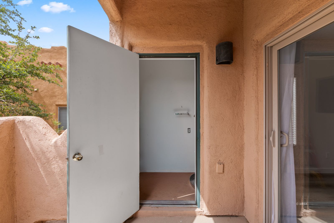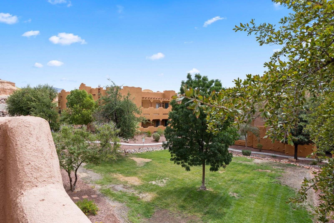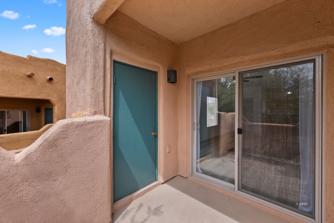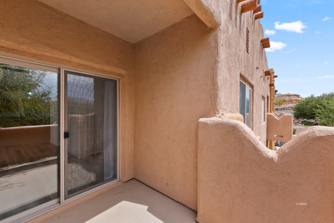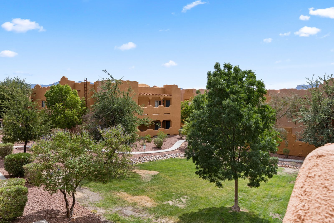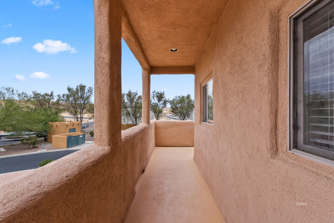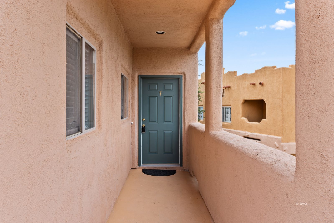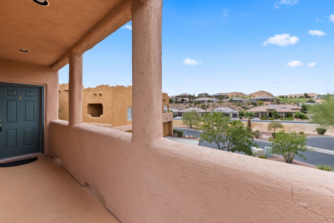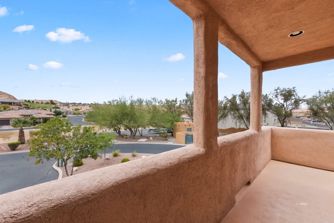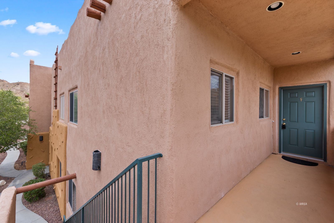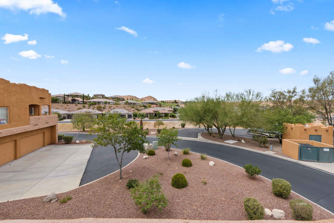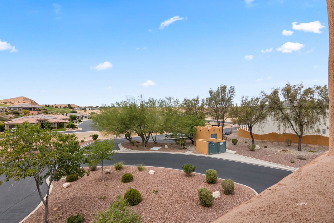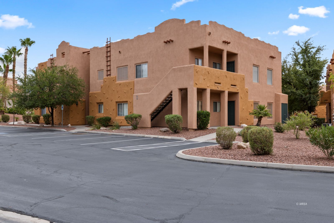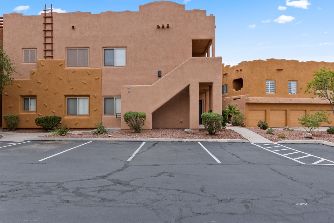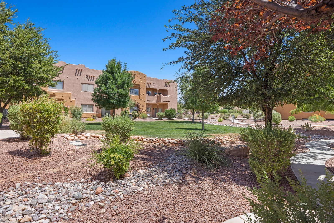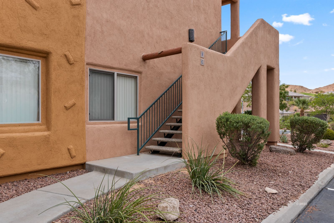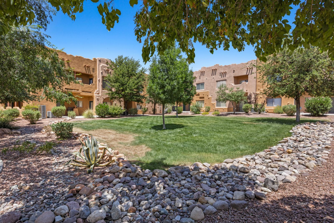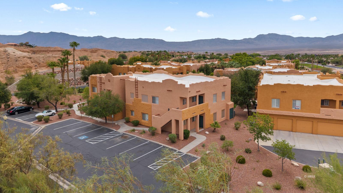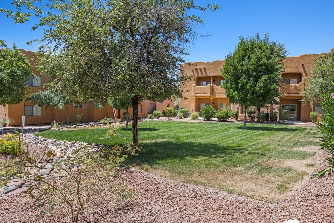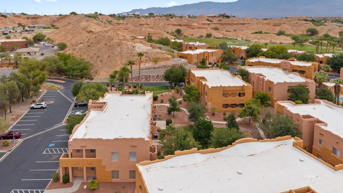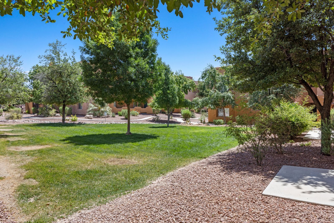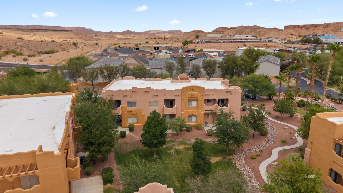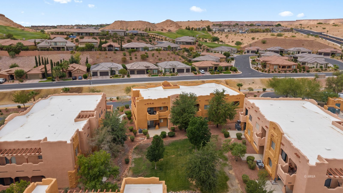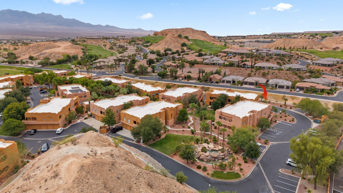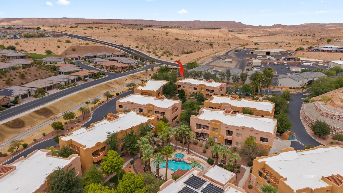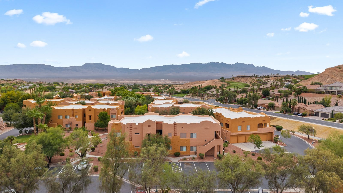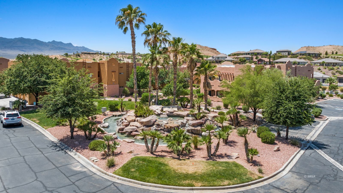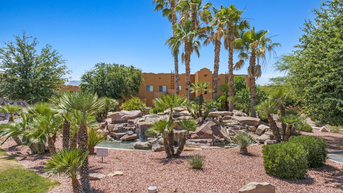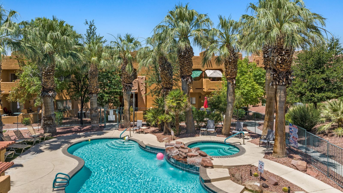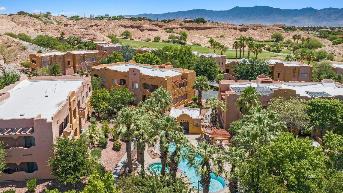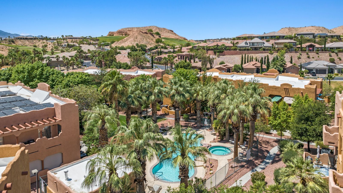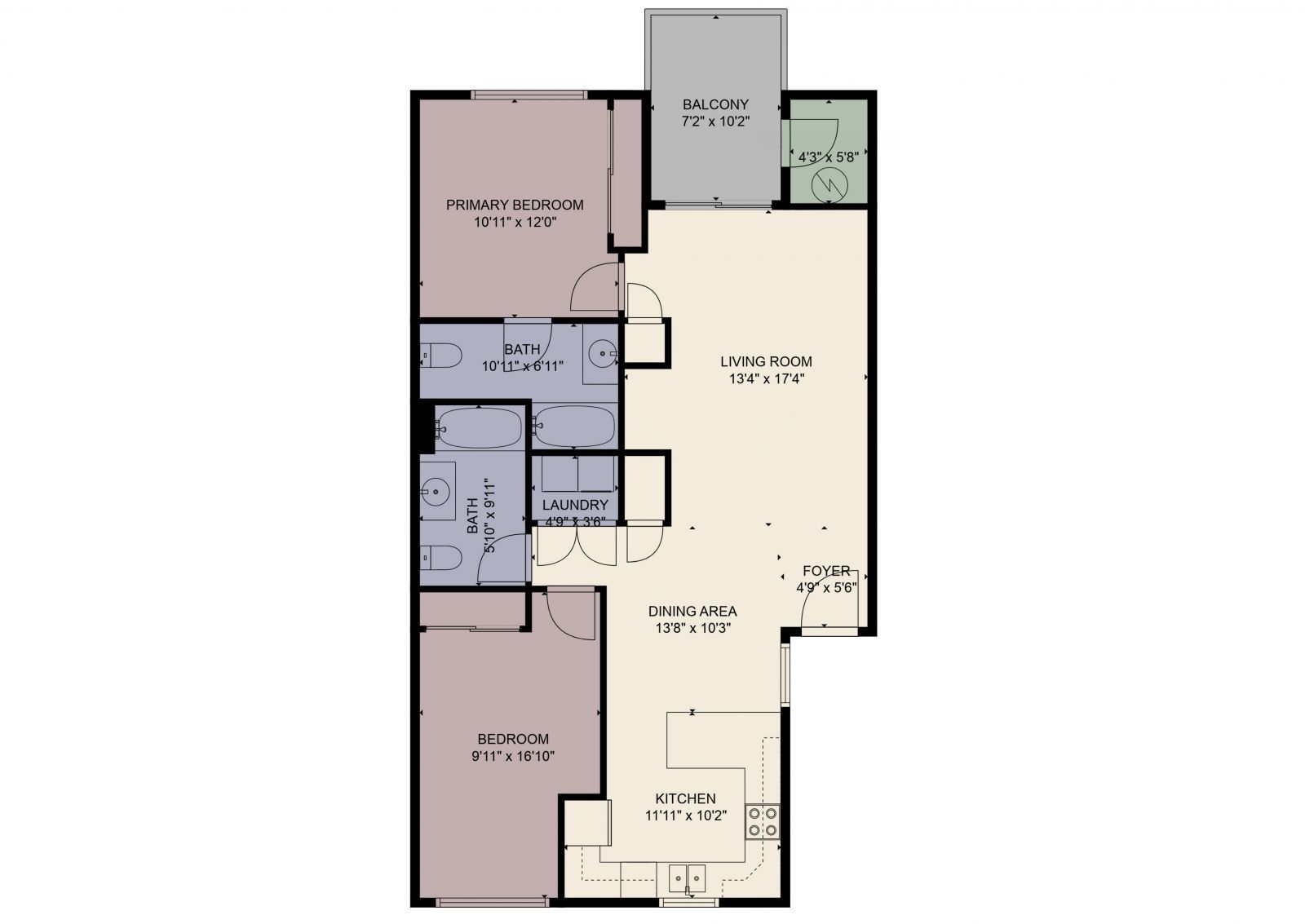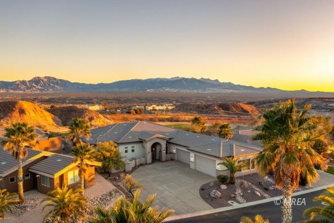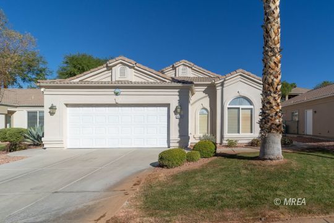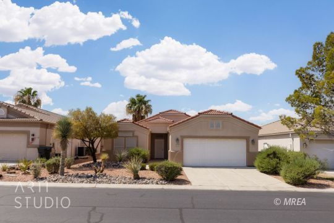
PROPERTY DETAILS
About This Property
This home for sale at 726 Hardy Way #F has been listed at $0 and has been on the market for 152 days.
Full Description
Newly Renovated Condo for Rent!! All NEW Appliances!
Live a life of modern comfort in this stunning second-story condo. Step inside and be greeted by a bright, open-concept living area and kitchen, perfect for entertaining or relaxing after a long day. The space has been completely renovated with a fresh coat of paint and sleek, hard-surface flooring throughout-no more carpet! Youll love cooking in the kitchen, which features a suite of brand-new appliances, including a refrigerator, oven, microwave, and dishwasher. Enjoy your morning coffee or evening drink on the private balcony, offering a great view and a breath of fresh air. As a resident of this Mesquite condo, youll also gain access to an incredible array of HOA amenities. Enjoy not one, but two sparkling pools, perfect for a refreshing dip or lounging in the sun. Stay active on the sports court or maintain your fitness routine in the gym. This condo offers a perfect blend of style, convenience, and a vibrant community lifestyle. Schedule a tour today!Property Highlights
- Enjoy your morning coffee or evening drink on the private balcony, offering a great view and a breath of fresh air.
- The space has been completely renovated with a fresh coat of paint and sleek, hard-surface flooring throughout-no more carpet!
- Youll love cooking in the kitchen, which features a suite of brand-new appliances, including a refrigerator, oven, microwave, and dishwasher.
- Enjoy not one, but two sparkling pools, perfect for a refreshing dip or lounging in the sun.
- Live a life of modern comfort in this stunning second-story condo.
- As a resident of this Mesquite condo, youll also gain access to an incredible array of HOA amenities.
Let me assist you on purchasing a house and get a FREE home Inspection!
General Information
-
Price
$0
-
Days on Market
152
-
Total Bedrooms
2
-
Total Bathrooms
2
-
House Size
989 Sq Ft
-
Property Type
Condo
-
Neighborhood
-
Master Plan Community
Mesquite Vistas
-
Address
726 Hardy Way #F Mesquite NV 89027
-
HOA
YES
-
Year Built
2005
-
City
Mesquite
-
Listing Status
Active
HOA Amenities
- Clubhouse
- Common Areas
- Garbage
- Hot Tub/Spa
- Master & Sub HOA
- Pool
- Road Maintenance
- Sewer
- Tennis Court
Exterior Features
- Landscape- Full
- Lawn
- Sidewalks
- Trees
- View of Mountains
- Outdoor Lighting
- Swimming Pool- Assoc.
- Balcony
Property Style
- Southwest
- Condo
Construction
- Stucco
- Slab on Grade
Heating and Cooling
- Electric
- Heat Pump
Mortgage Calculator
Estimated Monthly Payment

This area is Car-Dependent - very few (if any) errands can be accomplished on foot. Minimal public transit is available in the area. This area is Somewhat Bikeable - it's convenient to use a bike for a few trips.
Other Property Info
- Zoning: Multi-Family, Residential
- State: NV
- County: Clark
- Listing provided by: Noah Neufeld License # S.0204081 at RE/MAX Ridge Realty License # B.0145255.CORP (702) 346-7800
Utilities
Water Source: City/Municipal
Sewer: Hooked-up
Power: Line On Meter
Garbage Collection
Power Source: City/Municipal
Water: Potable/Drinking
Data Source: Listing data provided courtesy of: Mesquite MREA MLS. This data is updated on an hourly basis. Some properties which appear for sale on this website may subsequently have sold and may no longer be available. PUBLISHER'S NOTICE: All real estate advertised herein is subject to the Federal Fair, which Acts make it illegal to make or publish any advertisement that indicates any preference, limitation, or discrimination based on race, color, religion, sex, handicap, family status, or national origin.

