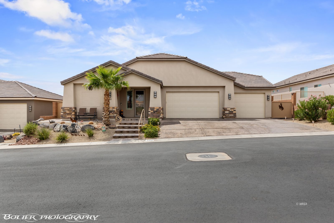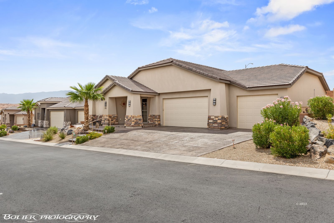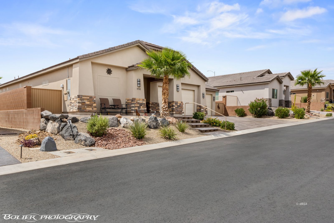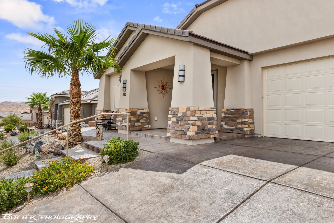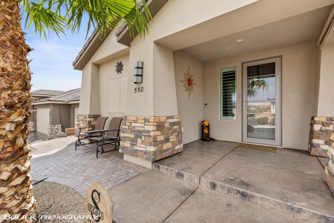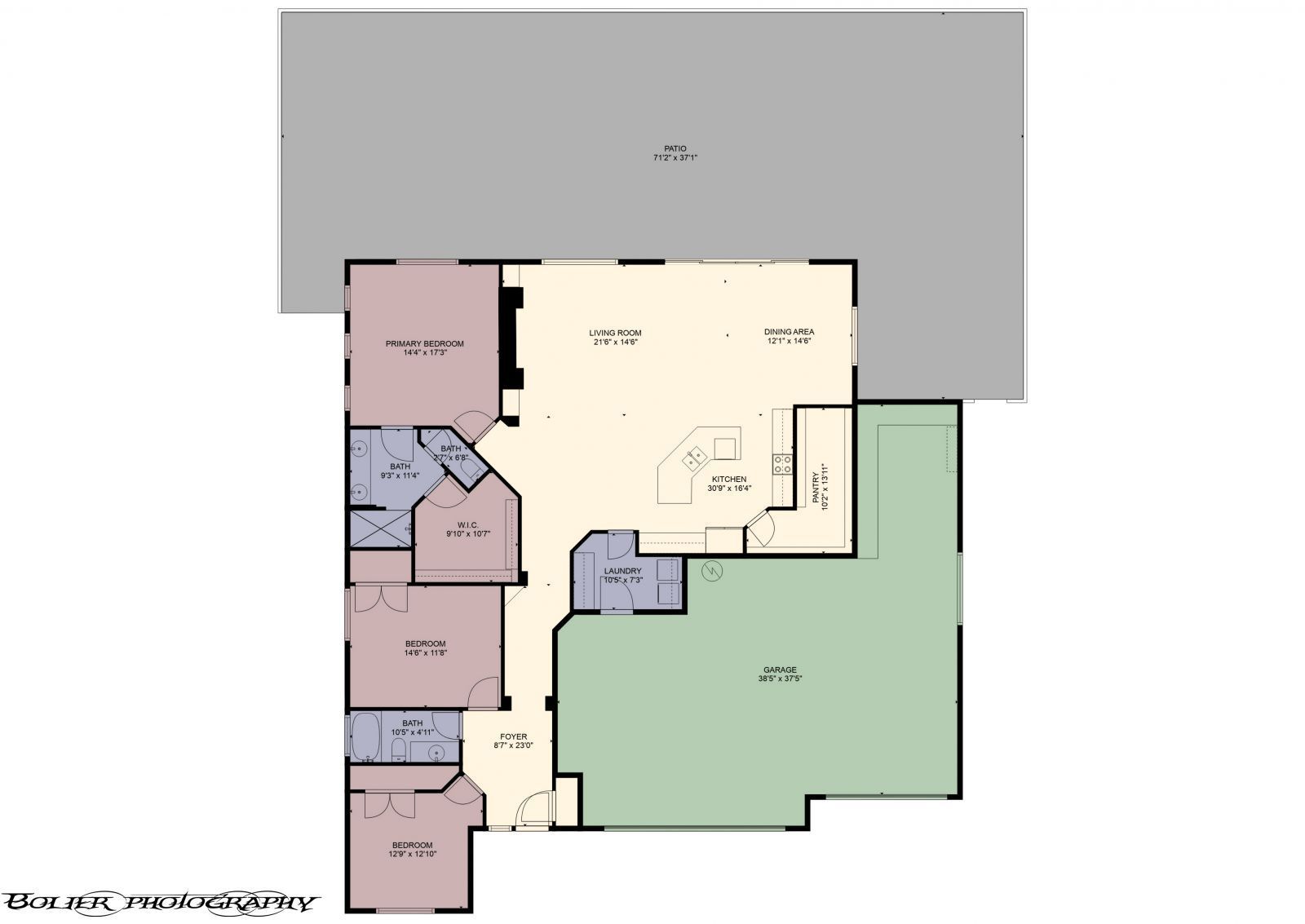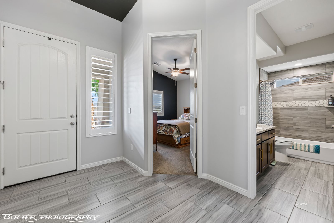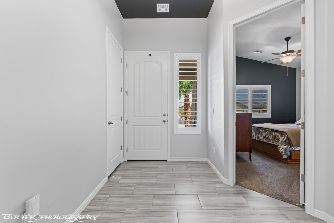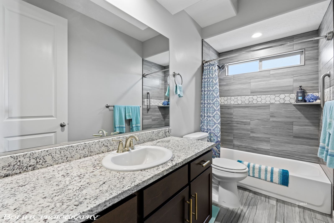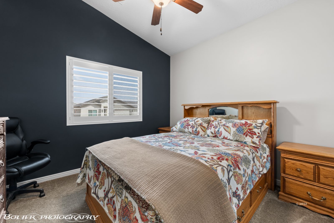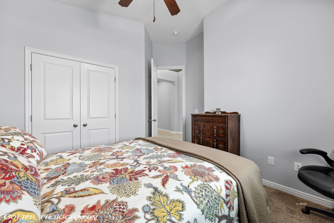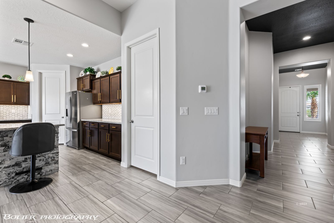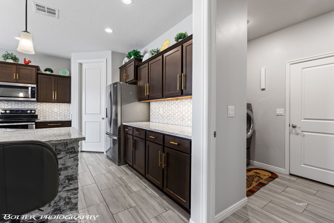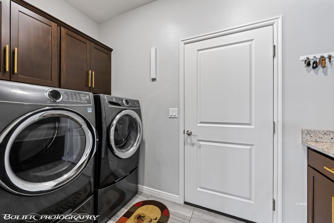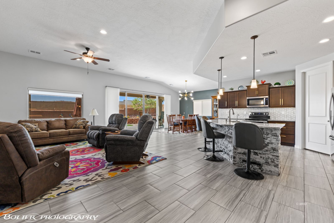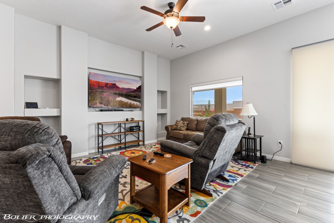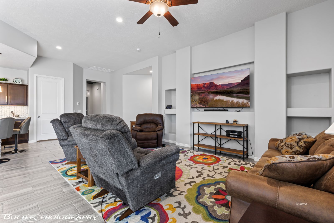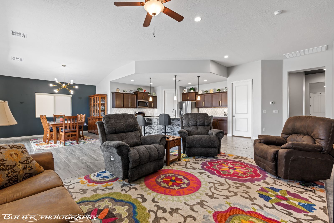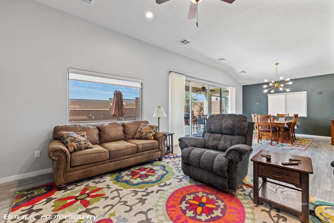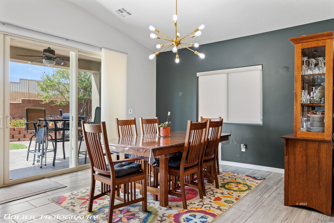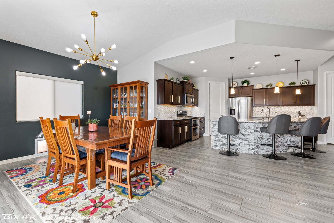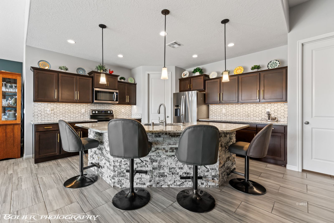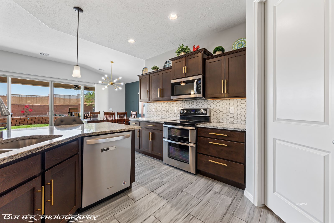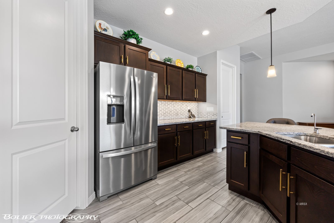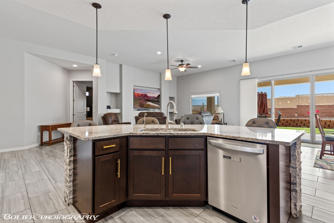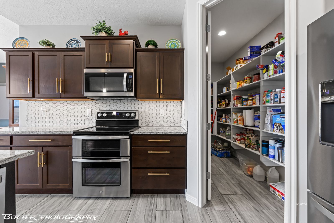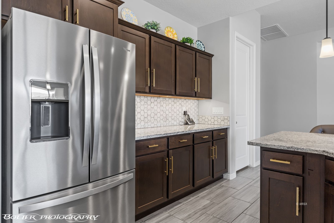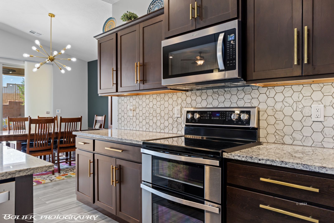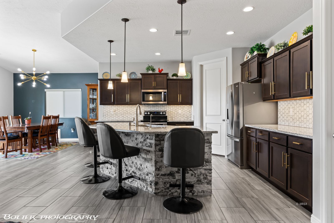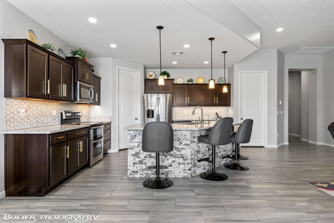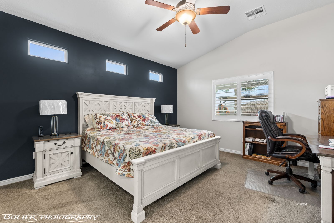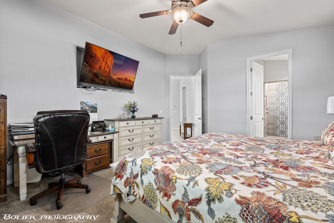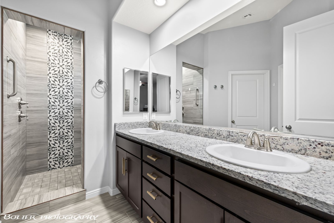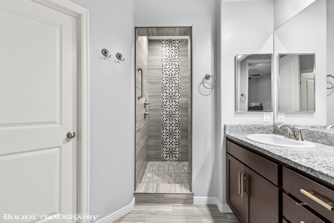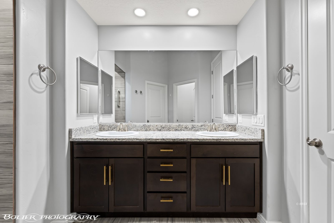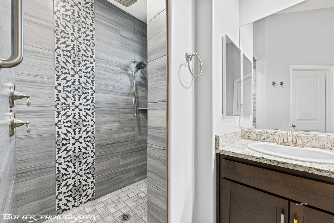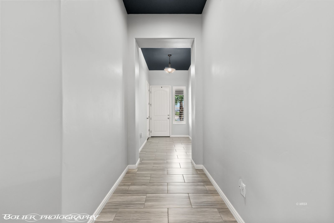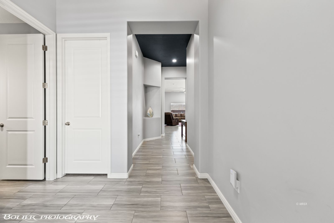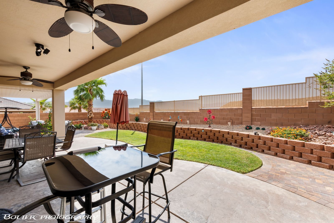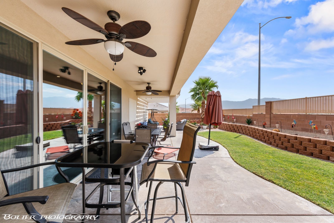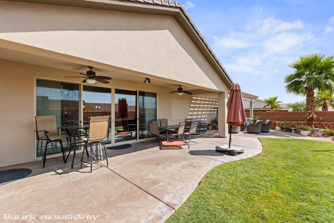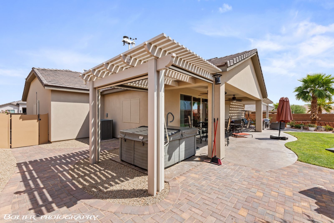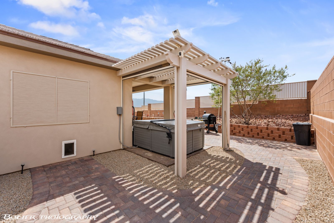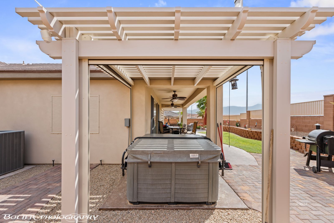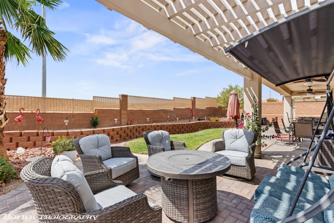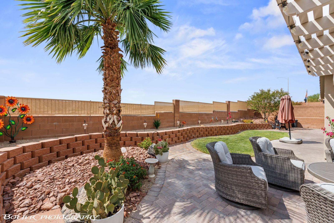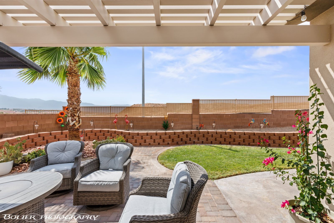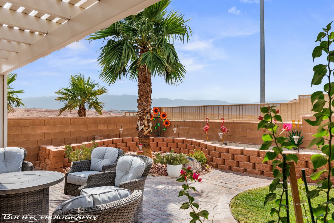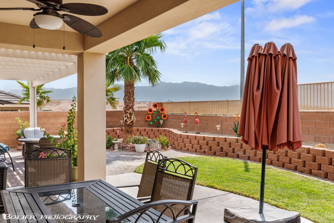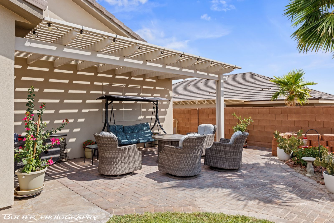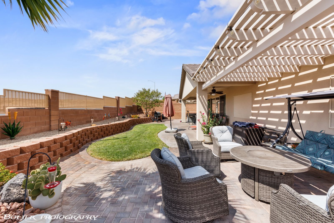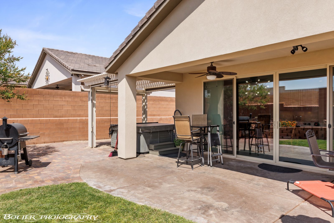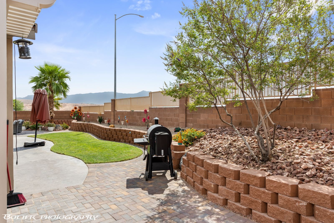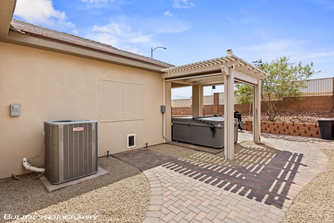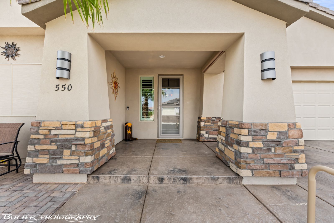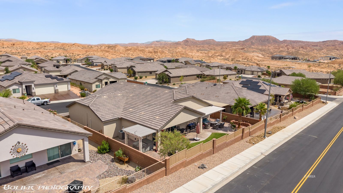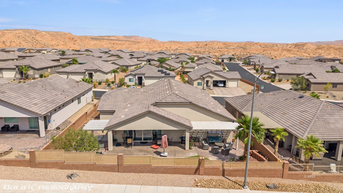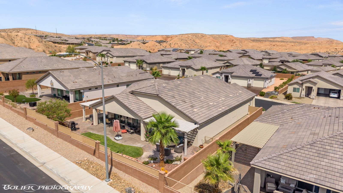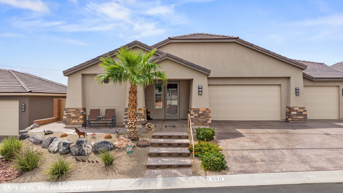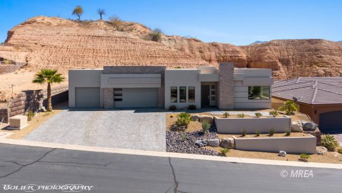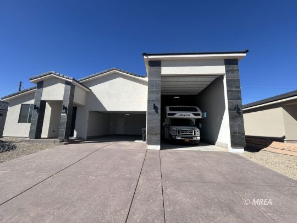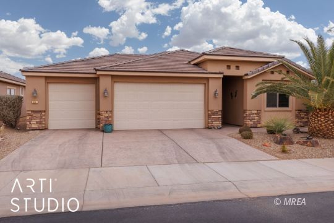
PROPERTY DETAILS
About This Property
This home for sale at 550 Gypsum Ln has been listed at $529,000 and has been on the market for 173 days.
Full Description
3 Bed I 2 Bath I 3 Car Garage, Views & Short Term Approved!
This beautifully maintained single-family home offers 3 bedrooms, 2 bathrooms, and a spacious 3-car garage complete with its own air-conditioning mini split & freshly painted garage floors and over head storage racks. Inside, vaulted ceilings and tile flooring throughout most of the home create a bright, open feel, with plush carpet in the bedrooms for added comfort.The kitchen is a showstopper with gleaming granite countertops, stainless steel appliances, elegant cabinetry, a stylish tile backsplash, and a stone-faced island accented by pendant lighting. The main suite boasts a luxurious tiled walk-in shower, while the backyard is perfect for entertaining with extended pergola-covered patios, a hot tub, and full fencing for privacy. Located in a community approved for short-term rentals, this home offers versatility whether as a personal residence, vacation getaway, or income property.Property Highlights
- The main suite boasts a luxurious tiled walk-in shower, while the backyard is perfect for entertaining with extended pergola-covered patios, a hot tub, and full fencing for privacy.
- This beautifully maintained single-family home offers 3 bedrooms, 2 bathrooms, and a spacious 3-car garage complete with its own air-conditioning mini split & freshly painted garage floors and over head storage racks.
- Inside, vaulted ceilings and tile flooring throughout most of the home create a bright, open feel, with plush carpet in the bedrooms for added comfort. The kitchen is a showstopper with gleaming granite countertops, stainless steel appliances, elegant cabinetry, a stylish tile backsplash, and a stone-faced island accented by pendant lighting.
Let me assist you on purchasing a house and get a FREE home Inspection!
General Information
-
Price
$529,000
-
Days on Market
173
-
Total Bedrooms
3
-
Total Bathrooms
2
-
House Size
2111 Sq Ft
-
Property Type
Single Family
-
Neighborhood
-
Master Plan Community
Mesquite Estates
-
Address
550 Gypsum Ln Mesquite NV 89027
-
HOA
YES
-
Year Built
2020
-
Garage
3 car garage
-
City
Mesquite
-
Listing Status
Active
HOA Amenities
- Common Areas
- Management
- Master & Sub HOA
- Yard Maint- Front
Exterior Features
- Curb & Gutter
- Dog Run
- Fenced- Full
- Landscape- Full
- Lawn
- Sidewalks
- Sprinklers- Drip System
- Sprinklers- Automatic
- Sprinklers- Manual
- View of Mountains
- Patio- Covered
- Vacation Rentals Allowed
Property Style
- Traditional
- 1 story above ground
Garage
- Attached
- Heated
- Auto Door(s)
- Shelves
Construction
- Frame
- Rock
- Stucco
- Permanently Attached
- Slab on Grade
Heating and Cooling
- Electric
- Heat Pump
Mortgage Calculator
Estimated Monthly Payment

This area is Car-Dependent - very few (if any) errands can be accomplished on foot. Minimal public transit is available in the area. This area is Somewhat Bikeable - it's convenient to use a bike for a few trips.
Other Property Info
- Zoning: Residential, single family
- State: NV
- County: Clark
- Listing provided by: John Larson License # S.0077352 at RE/MAX Ridge Realty License # B.0145255.CORP (702) 346-7800
Utilities
Assessments Paid
Cable T.V.
Water Source: City/Municipal
Internet: Cable/DSL
Internet: Satellite/Wireless
Water Source: Water Company
Sewer: Hooked-up
Phone: Land Line
Garbage Collection
Natural Gas: Not Available
Phone: Cell Service
Power Source: City/Municipal
Septic: Not Allowed
Data Source: Listing data provided courtesy of: Mesquite MREA MLS. This data is updated on an hourly basis. Some properties which appear for sale on this website may subsequently have sold and may no longer be available. PUBLISHER'S NOTICE: All real estate advertised herein is subject to the Federal Fair, which Acts make it illegal to make or publish any advertisement that indicates any preference, limitation, or discrimination based on race, color, religion, sex, handicap, family status, or national origin.

