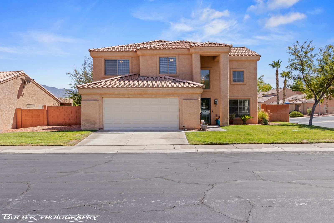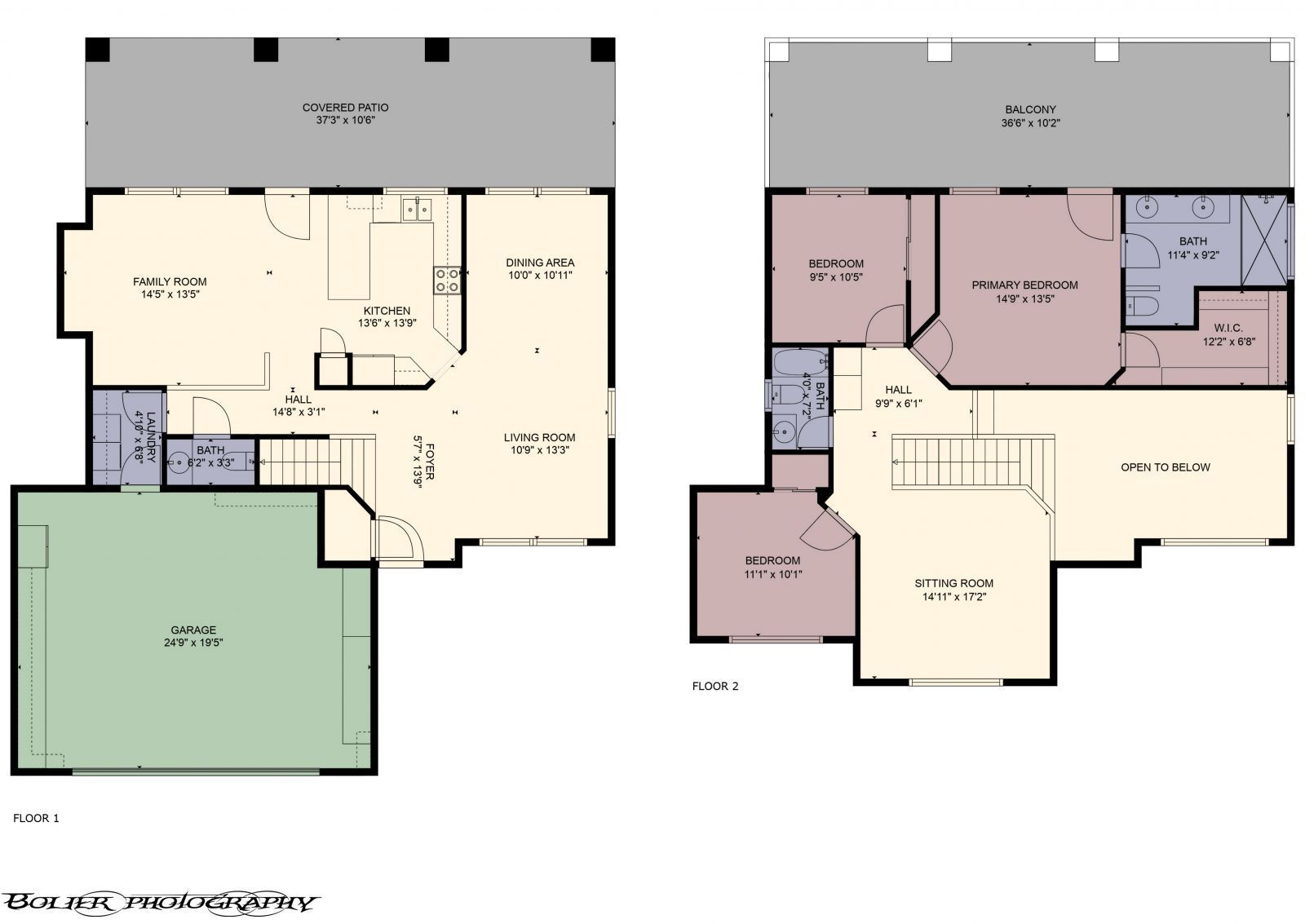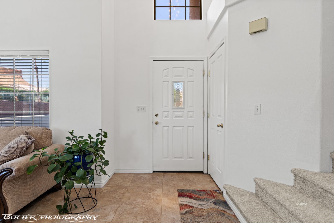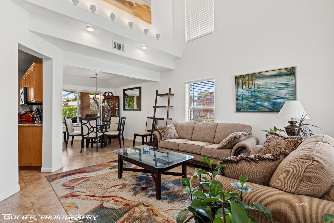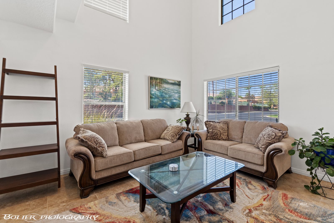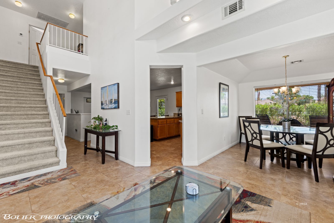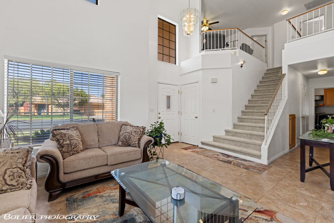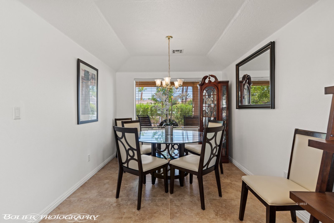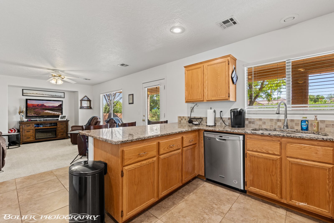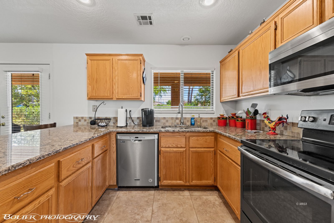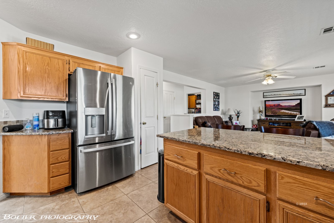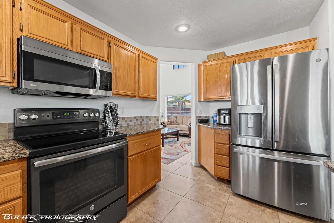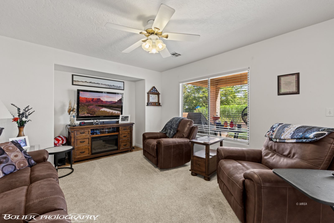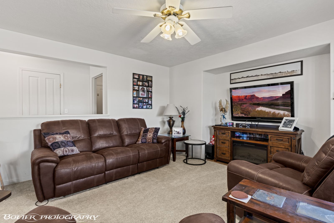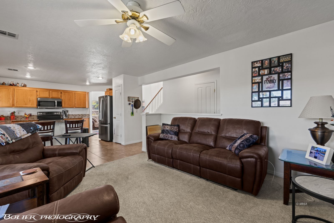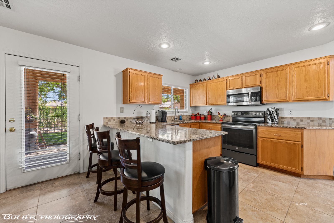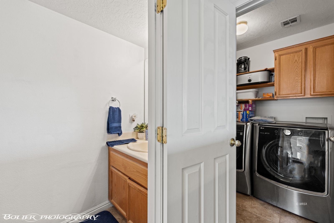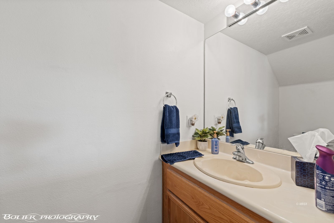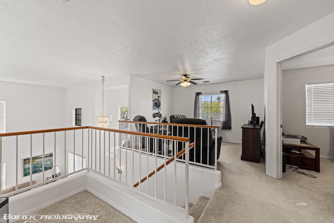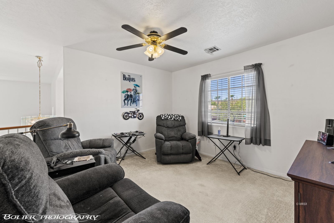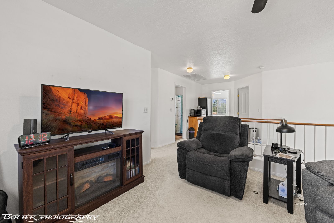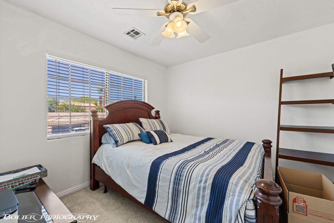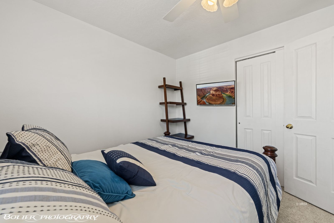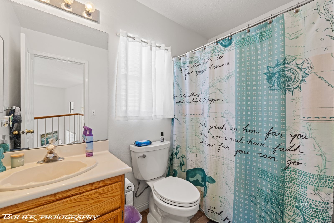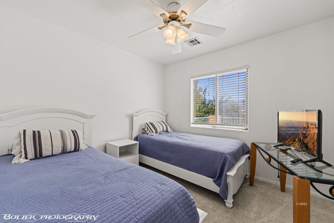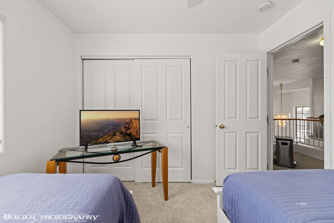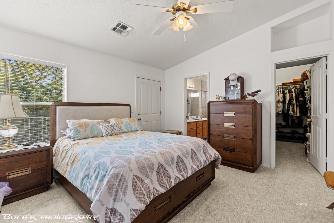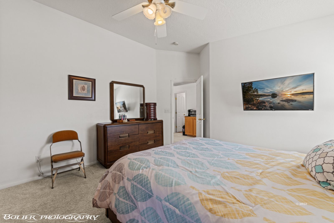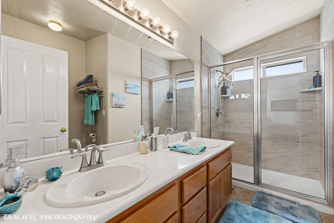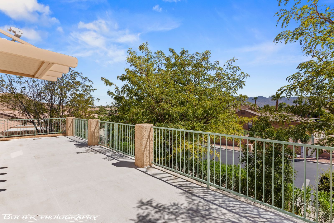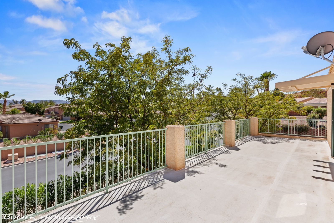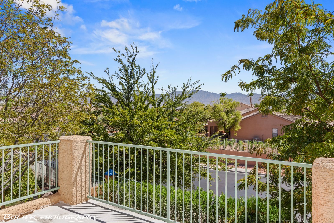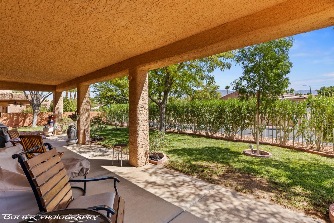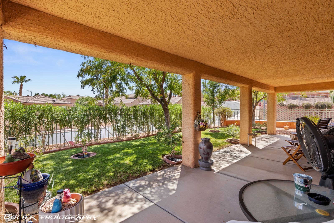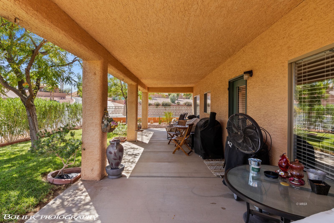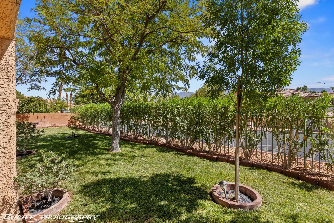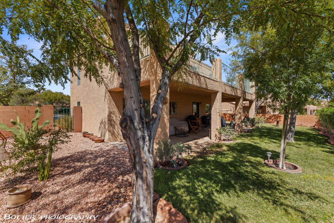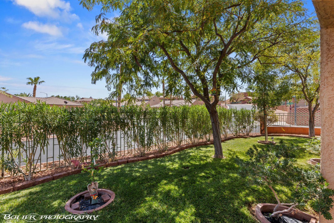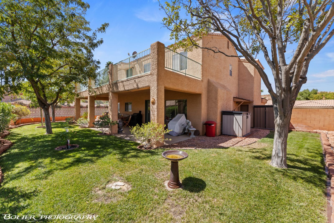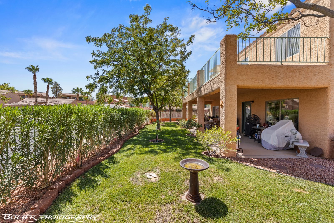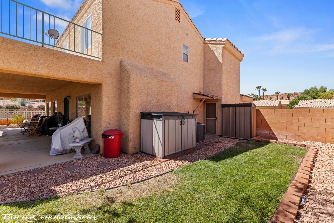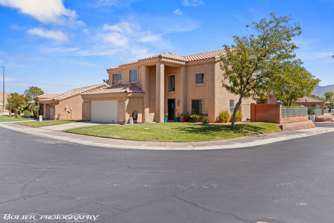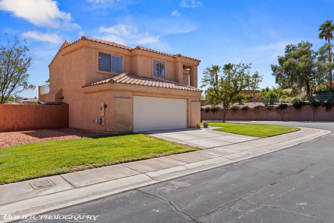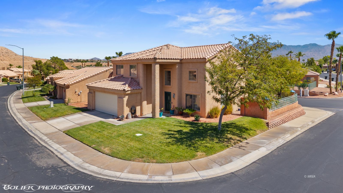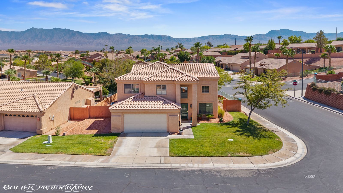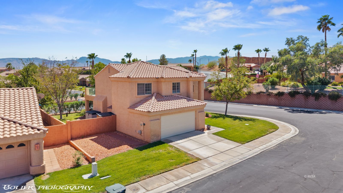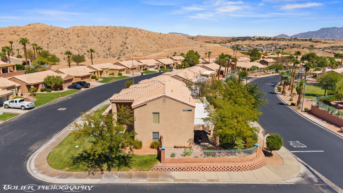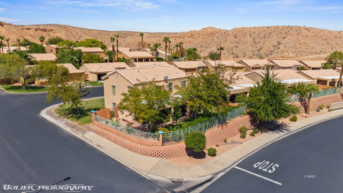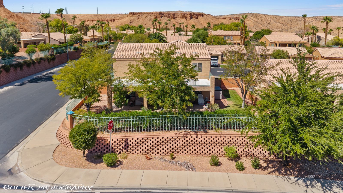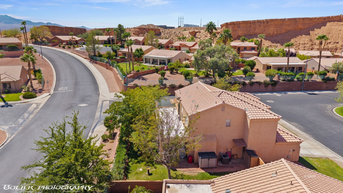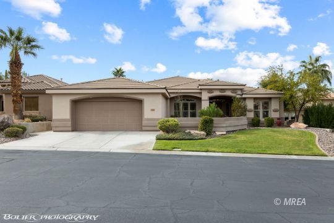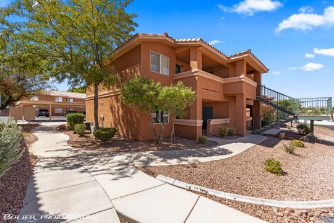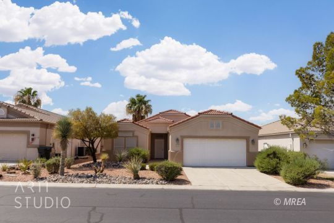
PROPERTY DETAILS
About This Property
This home for sale at 520 Ruby Dr has been listed at $449,000 and has been on the market for 161 days.
Full Description
Two Story Home on a corner lot, access to Clubhouse and Pool
Located at 520 Ruby Dr in the Copper Bluffs subdivision, this two-story home offers 3 bedrooms and 2.5 bathrooms on a corner lot with mature trees. The main level features a remodeled kitchen with new granite counters and refrigerator, a laundry area with new washer and dryer, living room, sitting area, dining room and a half bath. Upstairs, the spacious main suite includes a walk-in closet and updated walk-in shower. Two guest bedrooms, a full bath, and a family area complete the second floor. Outdoor living is highlighted by a full-length covered patio and an expansive balcony that spans the back of the home. Recent upgrades include a new HVAC system. A two-car garage provides convenience, and residents enjoy access to the Mesquite Vistas clubhouse with pool, fitness center, and tennis courts.Property Highlights
- Upstairs, the spacious main suite includes a walk-in closet and updated walk-in shower.
- The main level features a remodeled kitchen with new granite counters and refrigerator, a laundry area with new washer and dryer, living room, sitting area, dining room and a half bath.
- Outdoor living is highlighted by a full-length covered patio and an expansive balcony that spans the back of the home.
- A two-car garage provides convenience, and residents enjoy access to the Mesquite Vistas clubhouse with pool, fitness center, and tennis courts.
- Recent upgrades include a new HVAC system.
Let me assist you on purchasing a house and get a FREE home Inspection!
General Information
-
Price
$449,000
-
Days on Market
161
-
Total Bedrooms
3
-
Total Bathrooms
2.25
-
House Size
1709 Sq Ft
-
Property Type
Single Family
-
Neighborhood
-
Master Plan Community
Mesquite Vistas
-
Address
520 Ruby Dr Mesquite NV 89027
-
HOA
YES
-
Year Built
1997
-
Garage
2 car garage
-
City
Mesquite
-
Listing Status
Active
HOA Amenities
- Clubhouse
- Common Areas
- Hot Tub/Spa
- Management
- Master & Sub HOA
- Pool
- Road Maintenance
- Tennis Court
- Yard Maint- Front
Exterior Features
- Corner Lot
- Fenced- Partial
- Gated Community
- Landscape- Full
- Sidewalks
- Sprinklers- Drip System
- Sprinklers- Automatic
- Patio- Covered
- Swimming Pool- Assoc.
- Balcony
Property Style
- 2 story above ground
Garage
- Attached
- Auto Door(s)
Construction
- Stucco
- Slab on Grade
Heating and Cooling
- Forced Air/Central
- Heat Pump
Mortgage Calculator
Estimated Monthly Payment

This area is Car-Dependent - very few (if any) errands can be accomplished on foot. Minimal public transit is available in the area. This area is Somewhat Bikeable - it's convenient to use a bike for a few trips.
Other Property Info
- Zoning: Residential
- State: NV
- County: Clark
- Listing provided by: Harley St.Germain License # S.0177885 at RE/MAX Ridge Realty License # B.0145255.CORP (702) 346-7800
Utilities
Cable T.V.
Water Source: City/Municipal
Internet: Cable/DSL
Sewer: Hooked-up
Phone: Land Line
Garbage Collection
Power Source: City/Municipal
Data Source: Listing data provided courtesy of: Mesquite MREA MLS. This data is updated on an hourly basis. Some properties which appear for sale on this website may subsequently have sold and may no longer be available. PUBLISHER'S NOTICE: All real estate advertised herein is subject to the Federal Fair, which Acts make it illegal to make or publish any advertisement that indicates any preference, limitation, or discrimination based on race, color, religion, sex, handicap, family status, or national origin.

