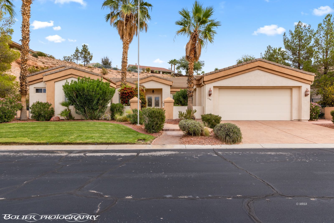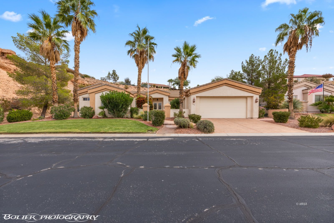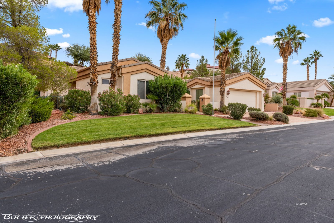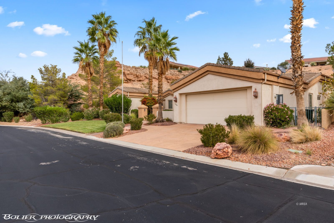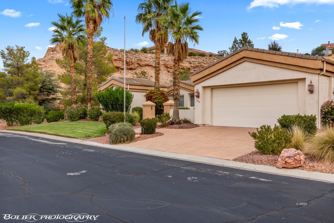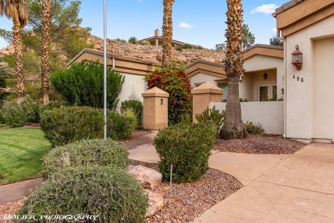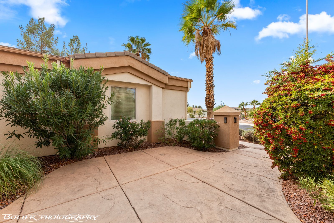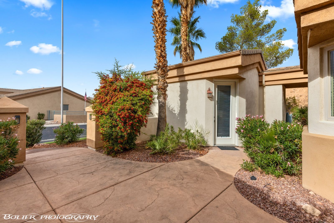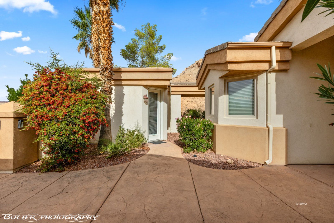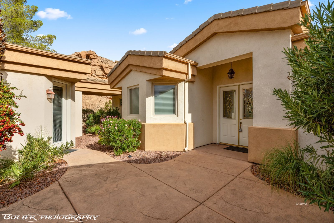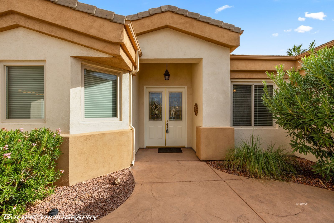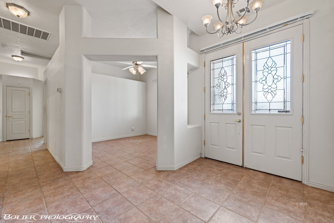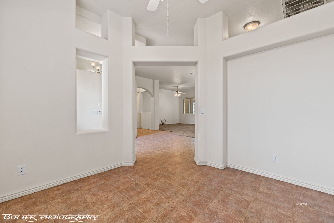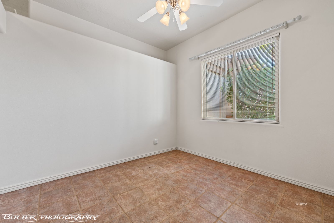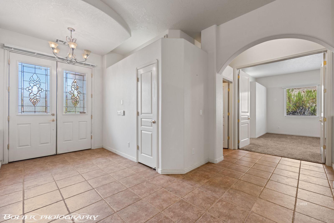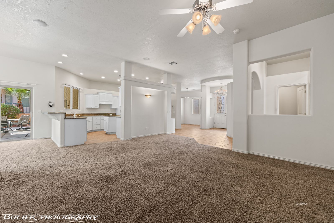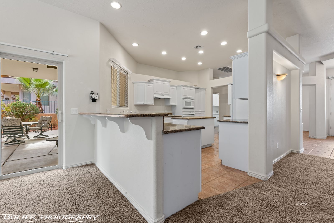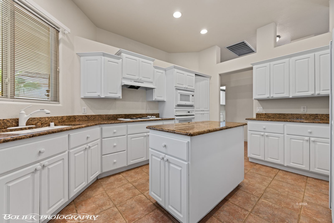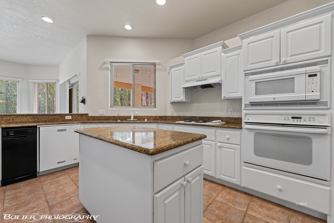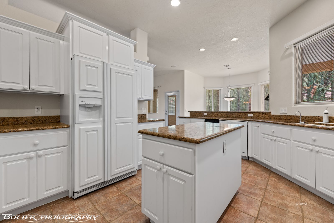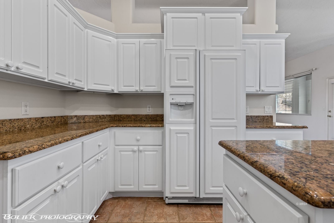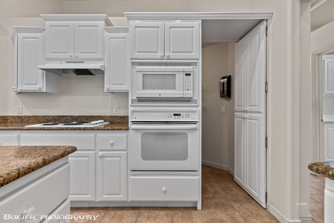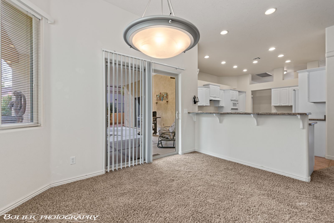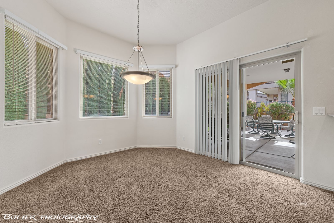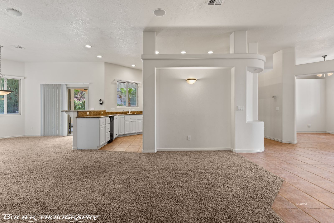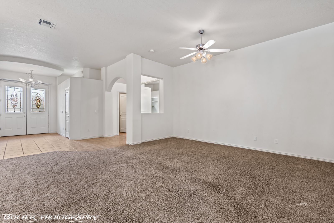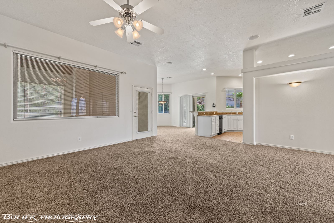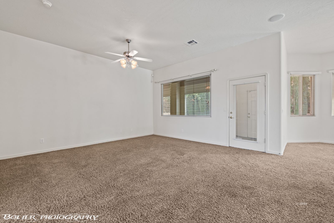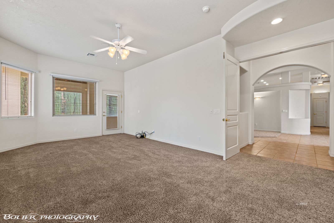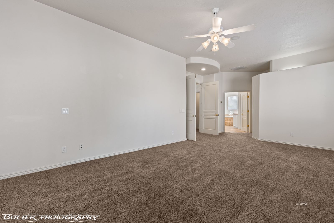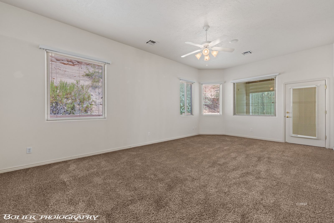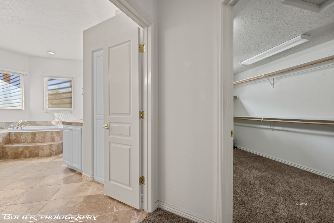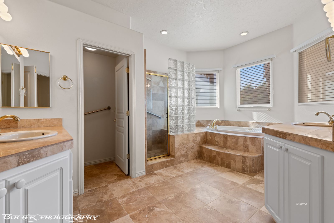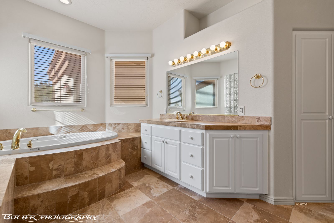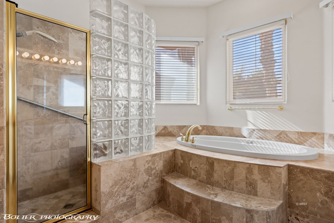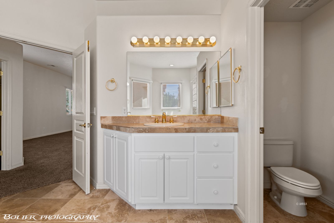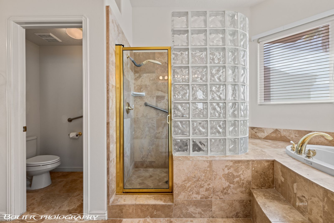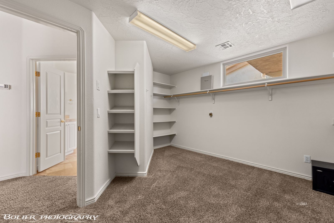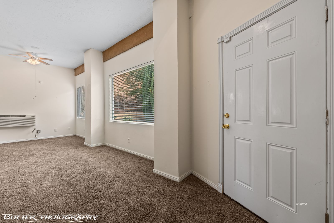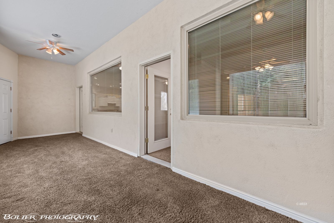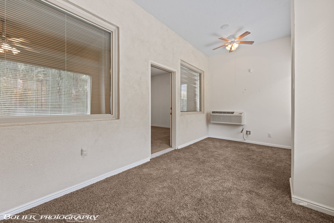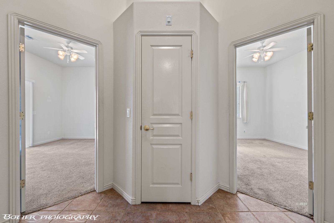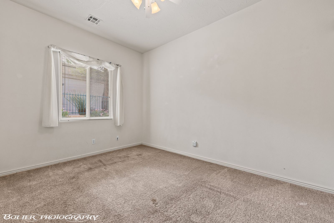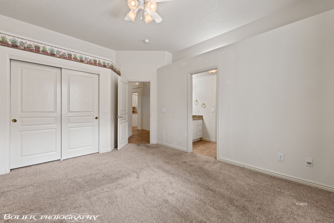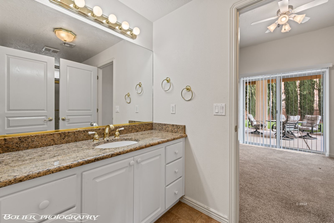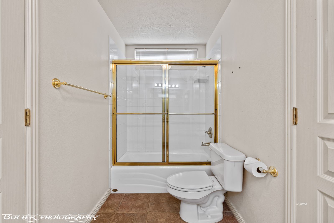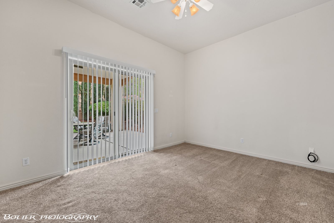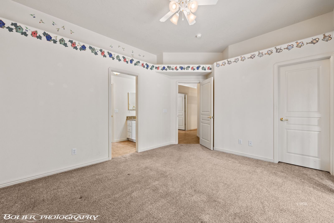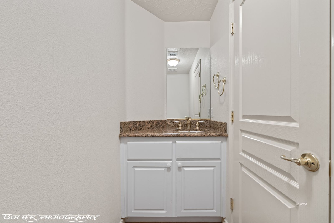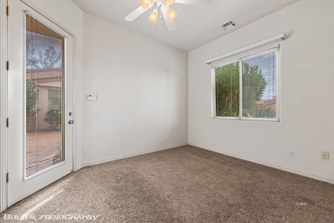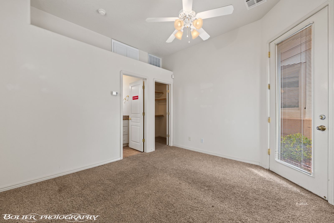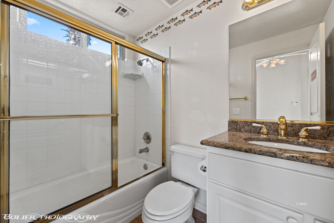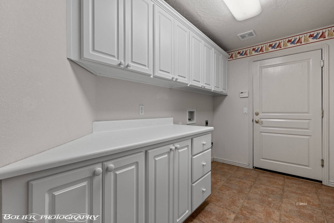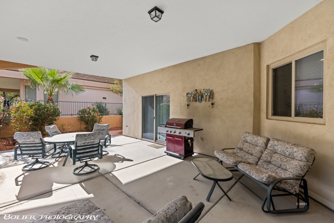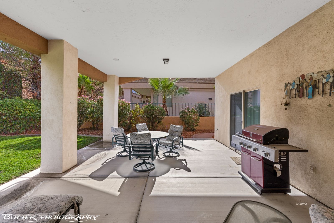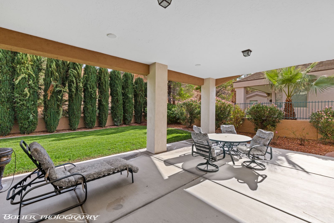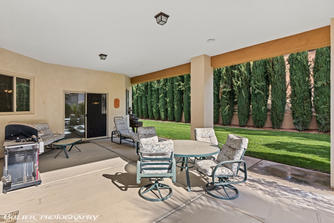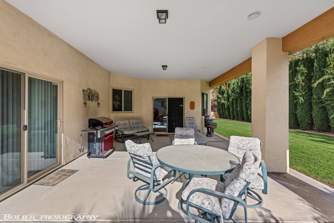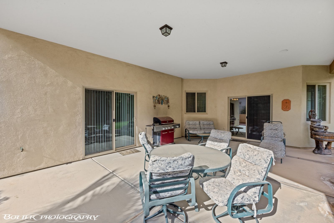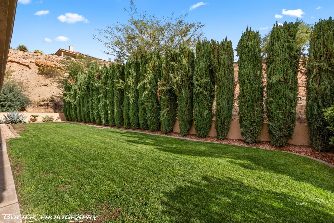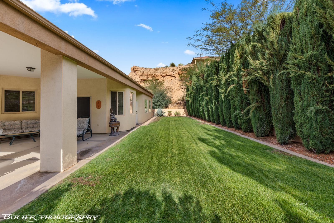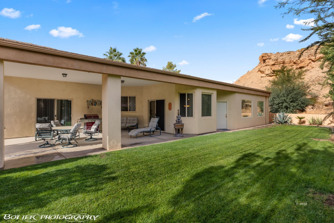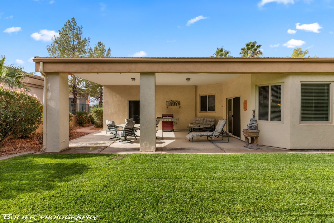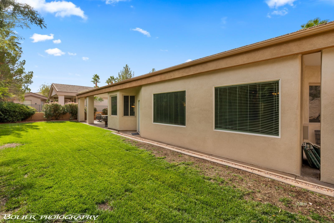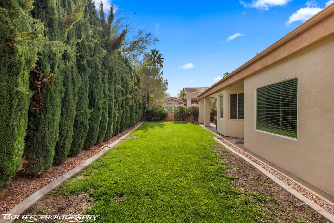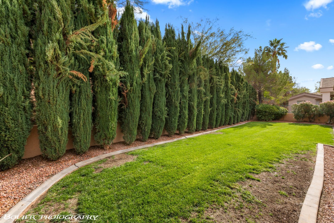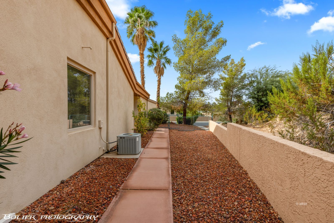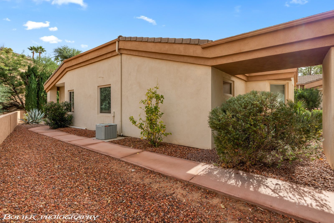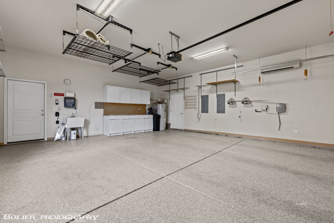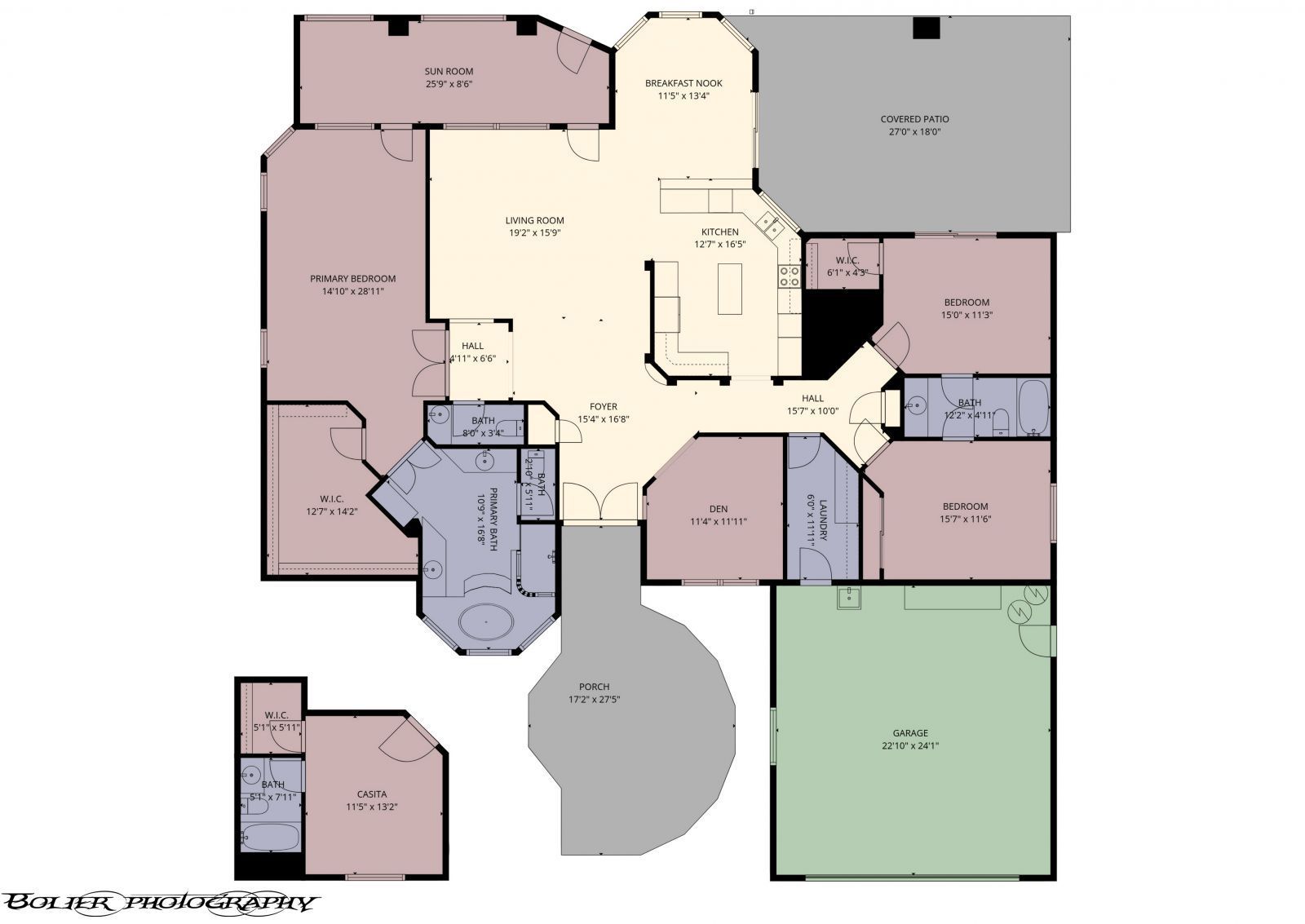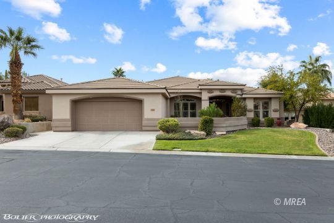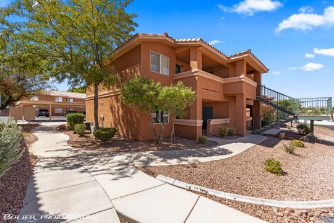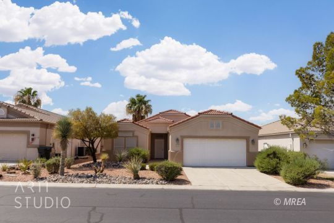
PROPERTY DETAILS
View Virtual Tour
About This Property
This home for sale at 496 Lakeridge Dr has been listed at $559,000 and has been on the market for 83 days.
Full Description
2675 - Casita - 4 Bed + Den + Bonus Room + Extended Garage
Seller assessed the home - Analyzed the market and came prepared to SELL !!! Prepare to be amazed by the opportunities presented in the diversity of uses offered in this spacious floor plan. CASITA (detached from the main residence is perfect for guests who want some privacy or convenient when caring for an elderly parent) BONUS ROOM (the possibilities are endless as an exercise room, man cave, craft room, quilting room, playroom for grand kids or an office). The diversity this home affords is phenomenal. BACKYARD (no neighbors on the north or east sides of you, just the desert mesa, magnificent tall mature one of kind bushes that look like a hedge that are 7 feet tall and a beautiful green lawn. EXTENDED GARAGE (has A/C, epoxy covering on floors - extra deep and wide). Exterior of home painted in 2025. Main bedroom suite is extremely spacious + large walk-in closet. Kitchen offers an abundance of cabinetry + hidden walk-in pantry. NEW LIST PRICE included thoughtful consideration and due diligence by seller regarding what costs would be to update and remodel. New price allows buyer to update at a price below cost to build new home same square footage.Property Highlights
- Main bedroom suite is extremely spacious + large walk-in closet.
- BACKYARD (no neighbors on the north or east sides of you, just the desert mesa, magnificent tall mature one of kind bushes that look like a hedge that are 7 feet tall and a beautiful green lawn.
- Prepare to be amazed by the opportunities presented in the diversity of uses offered in this spacious floor plan.
- Kitchen offers an abundance of cabinetry + hidden walk-in pantry.
- CASITA (detached from the main residence is perfect for guests who want some privacy or convenient when caring for an elderly parent) BONUS ROOM (the possibilities are endless as an exercise room, man cave, craft room, quilting room, playroom for grand kids or an office).
- EXTENDED GARAGE (has A/C, epoxy covering on floors - extra deep and wide).
Let me assist you on purchasing a house and get a FREE home Inspection!
General Information
-
Price
$559,000
-
Days on Market
83
-
Total Bedrooms
4
-
Total Bathrooms
3.5
-
House Size
2676 Sq Ft
-
Property Type
Single Family
-
Neighborhood
-
Master Plan Community
Mesquite Vistas
-
Address
496 Lakeridge Dr Mesquite NV 89027
-
HOA
YES
-
Year Built
2001
-
Garage
2 car garage
-
City
Mesquite
-
Listing Status
Active
HOA Amenities
- Clubhouse
- Common Areas
- Hot Tub/Spa
- Management
- Master & Sub HOA
- Pool
- Road Maintenance
- Tennis Court
- Yard Maint- Front
- Yard Maint- Side
Exterior Features
- Fenced- Full
- Gated Community
- Landscape- Full
- Lawn
- Sprinklers- Drip System
- Trees
- Outdoor Lighting
- Patio- Covered
- Pickleball Court-HOA
Property Style
- 1 story above ground
Garage
- Attached
Construction
- Stucco
Heating and Cooling
- Heat Pump
Mortgage Calculator
Estimated Monthly Payment

This area is Car-Dependent - very few (if any) errands can be accomplished on foot. Minimal public transit is available in the area. This area is Somewhat Bikeable - it's convenient to use a bike for a few trips.
Other Property Info
- Zoning: single family
- State: NV
- County: Clark
- Listing provided by: Melanie Cohen License # S.0058844 at Premier Properties of Mesquite License # 46912 (702) 345-3000
Utilities
Cable T.V.
Garbage Collection
Data Source: Listing data provided courtesy of: Mesquite MREA MLS. This data is updated on an hourly basis. Some properties which appear for sale on this website may subsequently have sold and may no longer be available. PUBLISHER'S NOTICE: All real estate advertised herein is subject to the Federal Fair, which Acts make it illegal to make or publish any advertisement that indicates any preference, limitation, or discrimination based on race, color, religion, sex, handicap, family status, or national origin.

