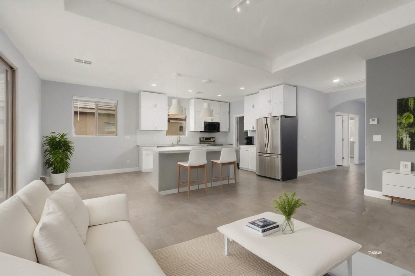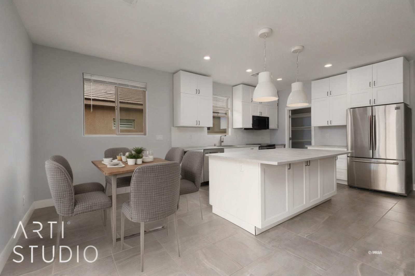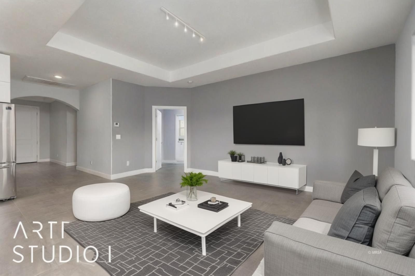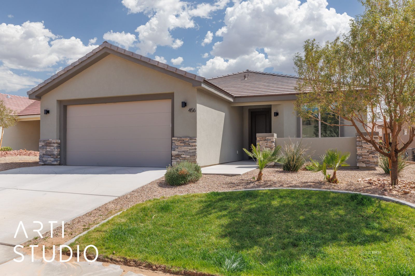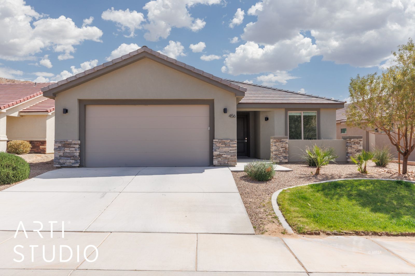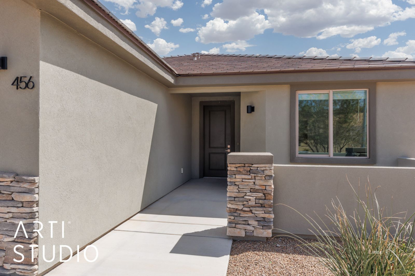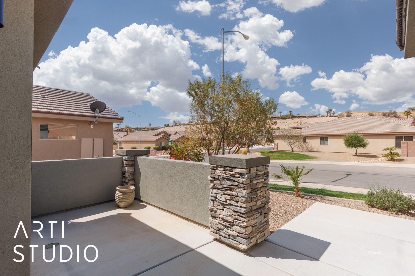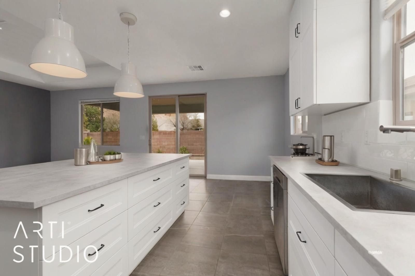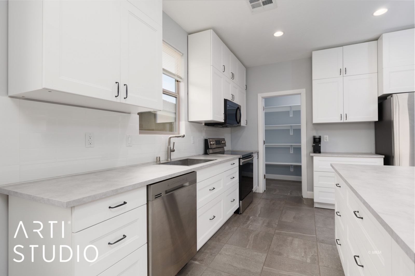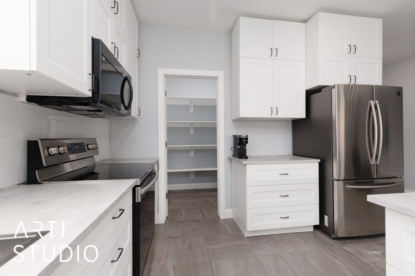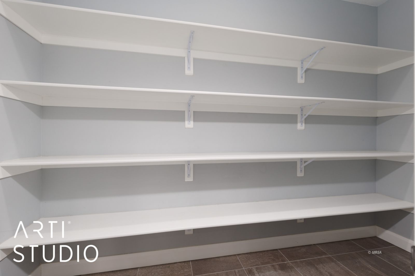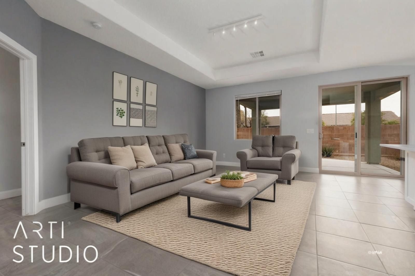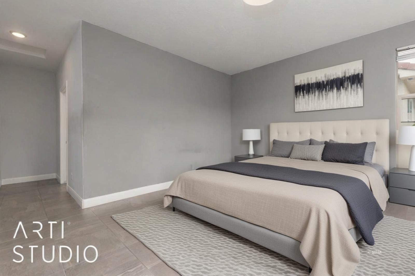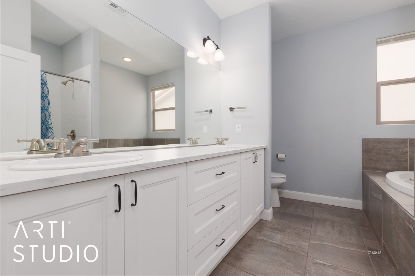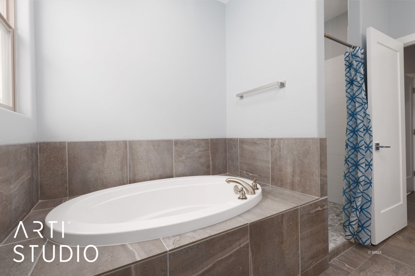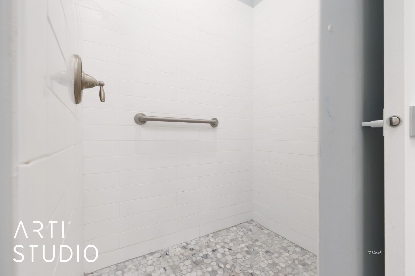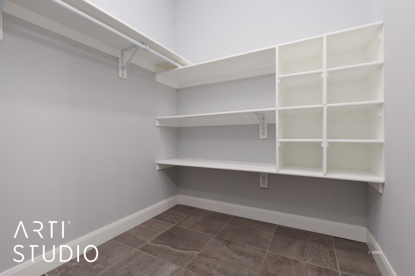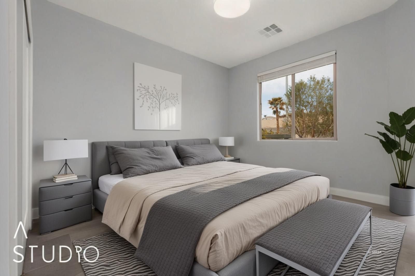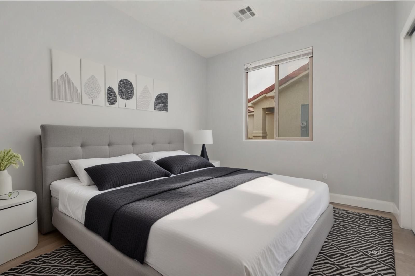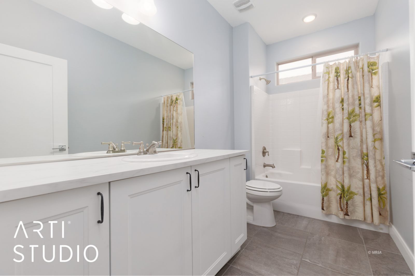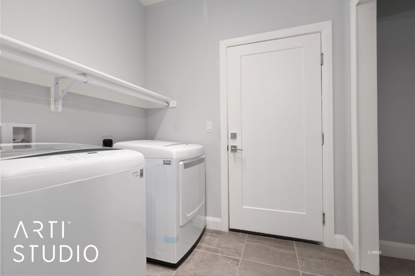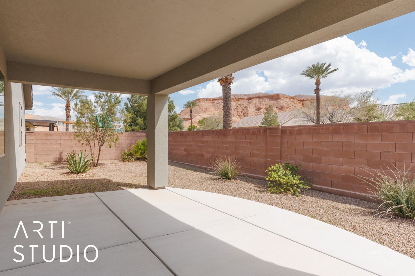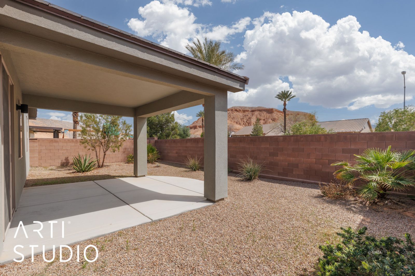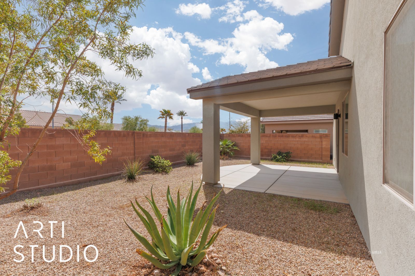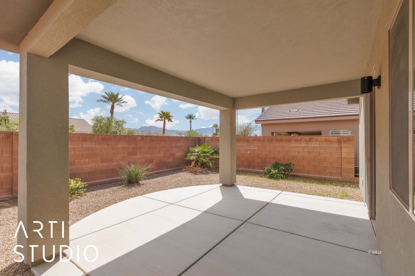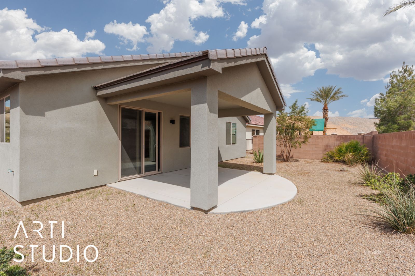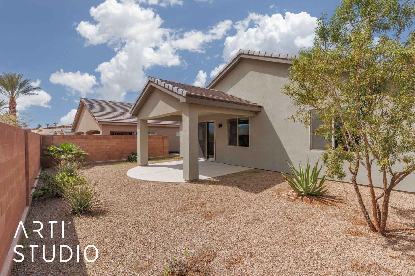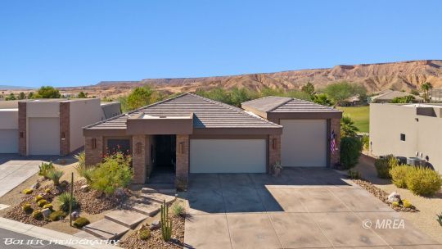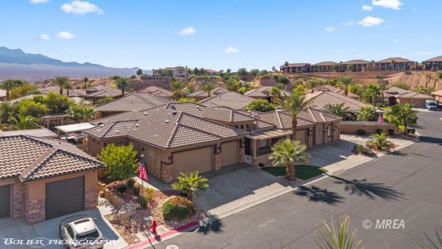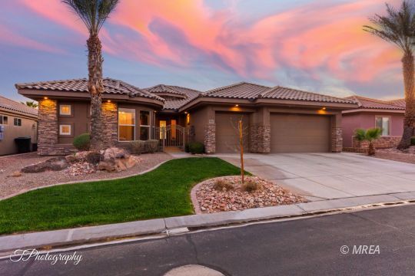
PROPERTY DETAILS
About This Property
This home for sale at 456 Harrier Ln has been listed at $399,000 and has been on the market for 334 days.
Full Description
Custom Home - LOW HOA - Move In Ready
3 bed, 2 bath home completed in 2019, featuring neutral paint and tile flooring throughout with a spacious walk-in pantry and a great covered patio - perfect for relaxing or entertaining. Seller offering a $3,000 credit at closing toward a countertop upgrade.Property Highlights
- 3 bed, 2 bath home completed in 2019, featuring neutral paint and tile flooring throughout with a spacious walk-in pantry and a great covered patio - perfect for relaxing or entertaining.
- 2 car garage with plenty of storage space. Ideal for vehicle enthusiasts.
Let me assist you on purchasing a house and get a FREE home Inspection!
General Information
-
Price
$399,000
-
Days on Market
334
-
Total Bedrooms
3
-
Total Bathrooms
2
-
House Size
1641 Sq Ft
-
Property Type
Single Family
-
Neighborhood
-
Master Plan Community
Falcon Ridge
-
Address
456 Harrier Ln Mesquite NV 89027
-
HOA
YES
-
Year Built
2019
-
Garage
2 car garage
-
City
Mesquite
-
Listing Status
Active
HOA Amenities
- Common Areas
- Management
- Master & Sub HOA
- Yard Maint- Front
Exterior Features
- Fenced- Partial
- Landscape- Full
- Sidewalks
- Sprinklers- Drip System
- Sprinklers- Automatic
- Trees
- View of Mountains
- Outdoor Lighting
- Patio- Covered
Property Style
- 1 story above ground
Garage
- Attached
- Remote Opener
Construction
- Stone
- Stucco
- Slab on Grade
Heating and Cooling
- Electric
Mortgage Calculator
Estimated Monthly Payment

This area is Car-Dependent - very few (if any) errands can be accomplished on foot. Minimal public transit is available in the area. This area is Somewhat Bikeable - it's convenient to use a bike for a few trips.
Other Property Info
- Zoning: Residential
- State: NV
- County: Clark
- Listing provided by: Alexander Gutierrez License # S.0190532 at ERA Brokers Consolidated, Inc. License # B.0034833 (702) 346-7200
Utilities
Wired for Cable
Cable T.V.
Water Source: City/Municipal
Internet: Cable/DSL
Legal Access: Yes
Sewer: Hooked-up
Phone: Land Line
Garbage Collection
Phone: Cell Service
Power Source: City/Municipal
Data Source: Listing data provided courtesy of: Mesquite MREA MLS. This data is updated on an hourly basis. Some properties which appear for sale on this website may subsequently have sold and may no longer be available. PUBLISHER'S NOTICE: All real estate advertised herein is subject to the Federal Fair, which Acts make it illegal to make or publish any advertisement that indicates any preference, limitation, or discrimination based on race, color, religion, sex, handicap, family status, or national origin.

