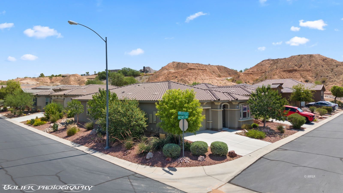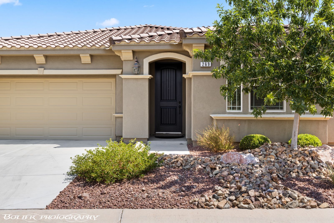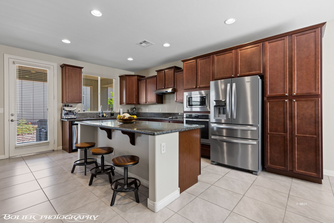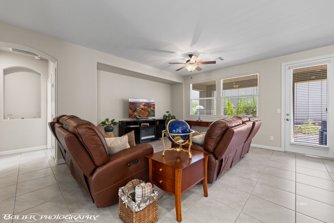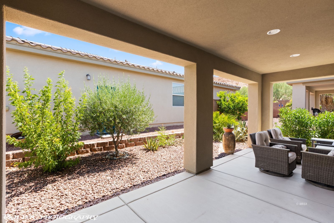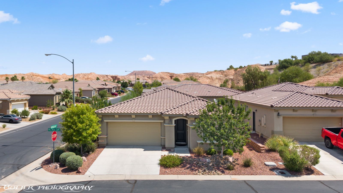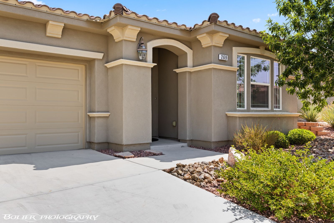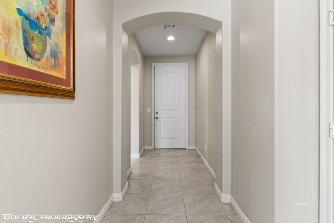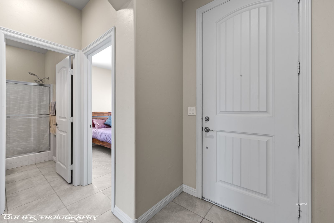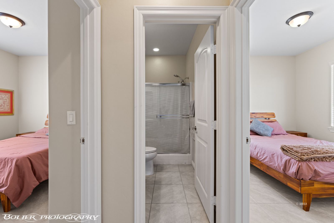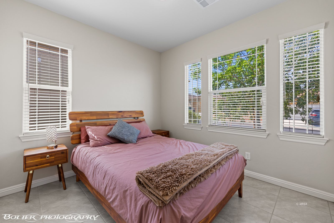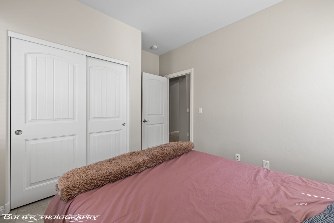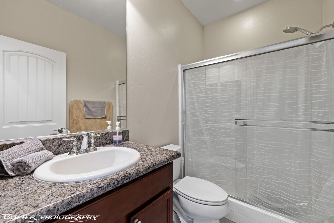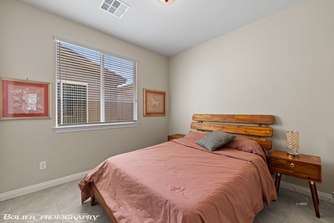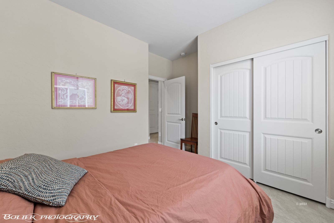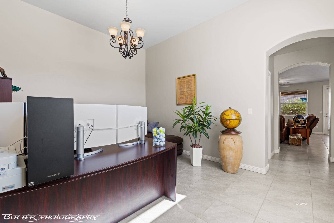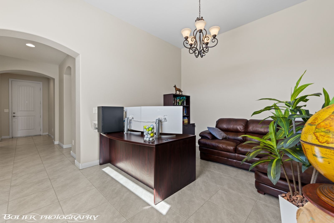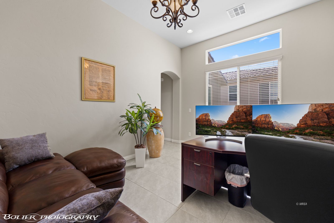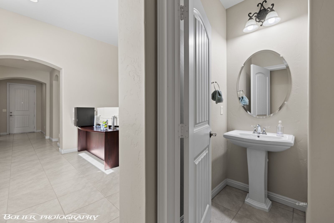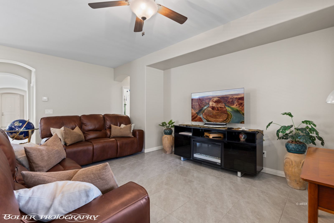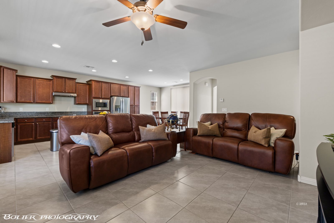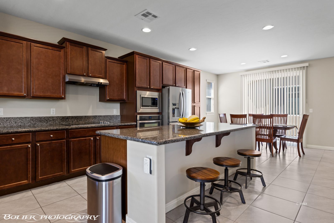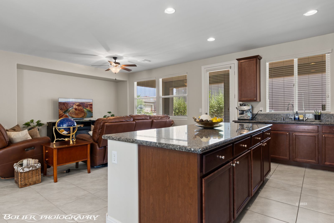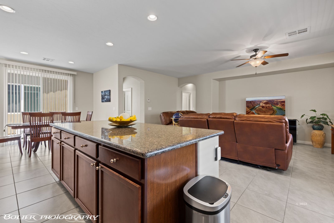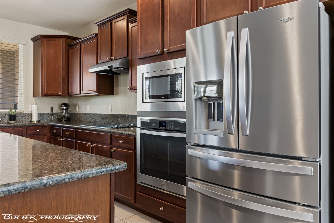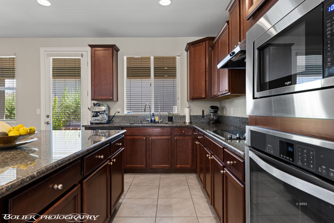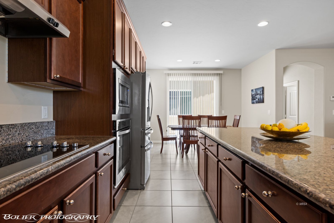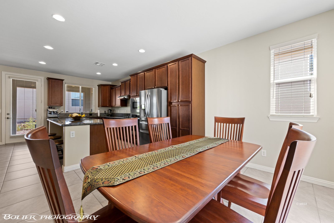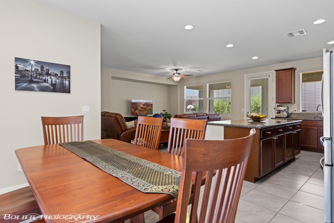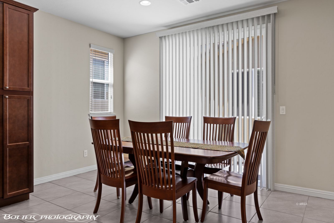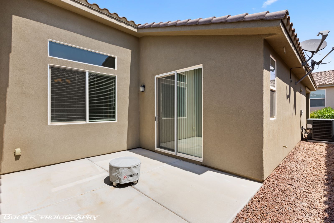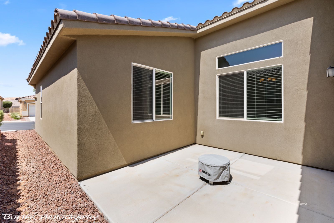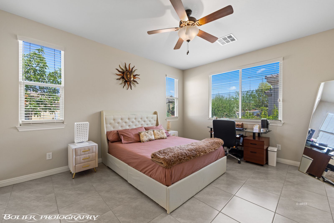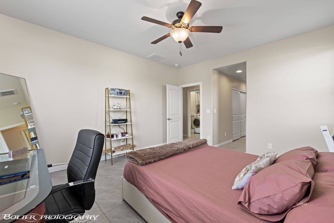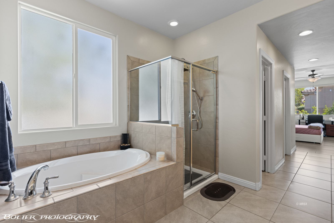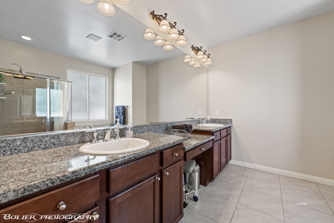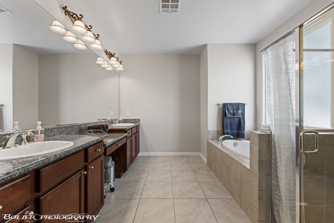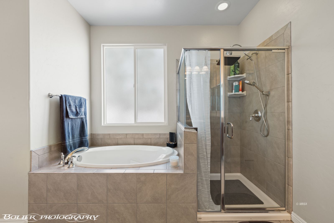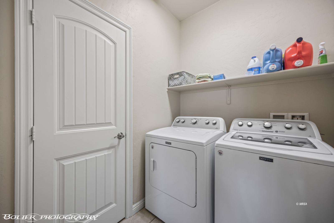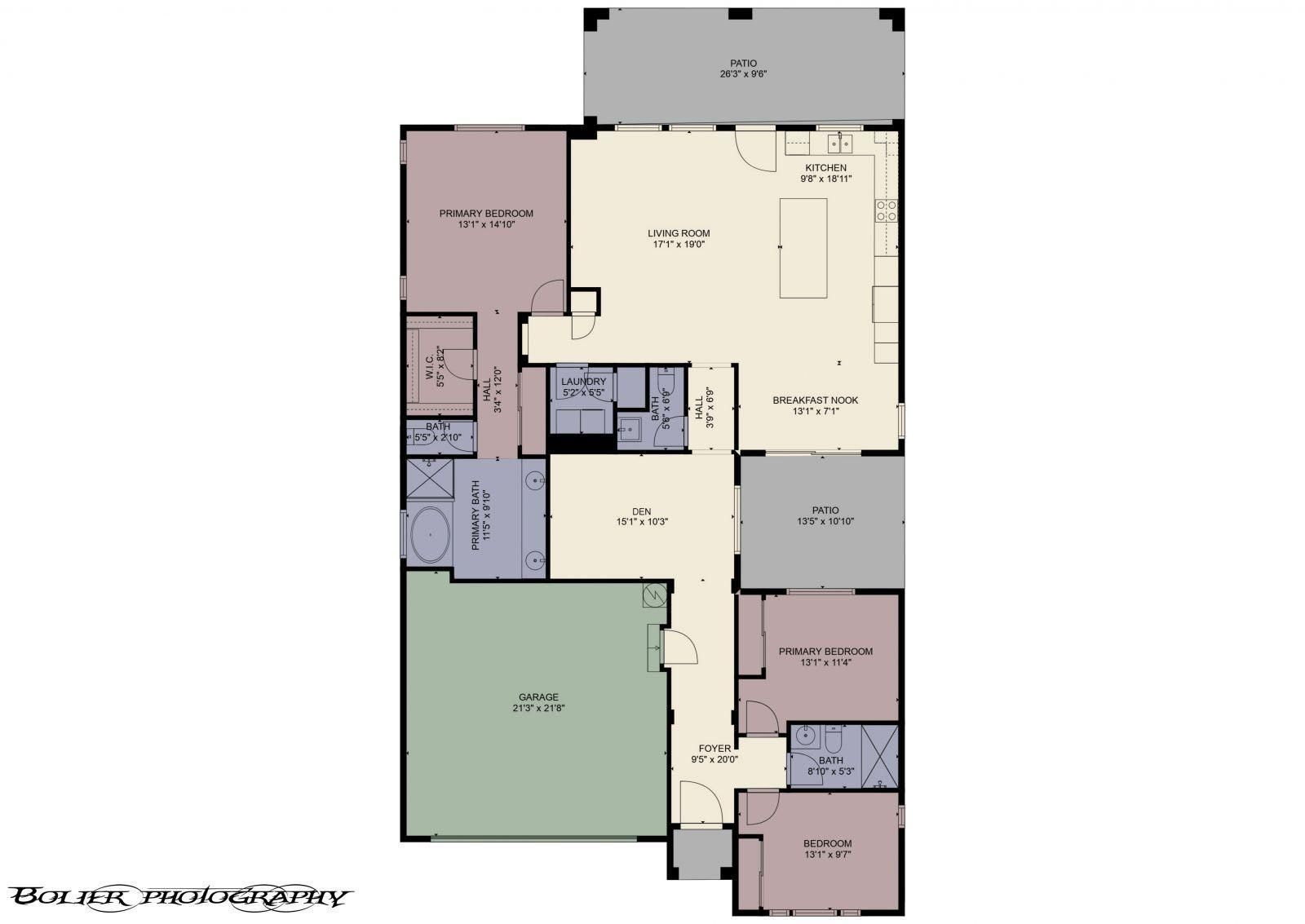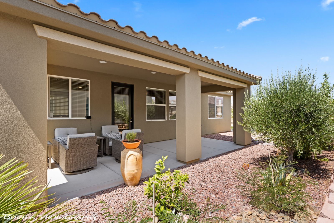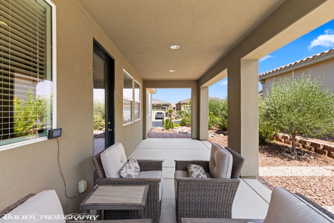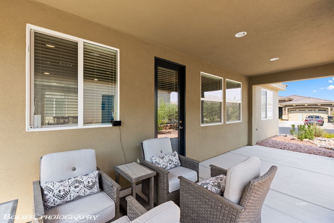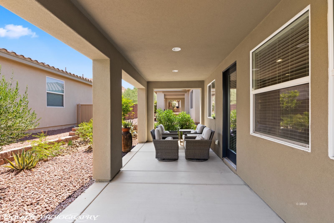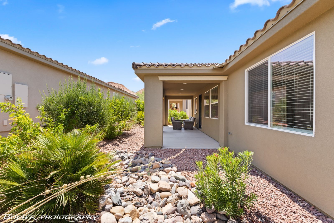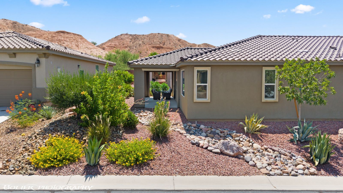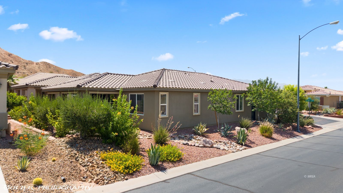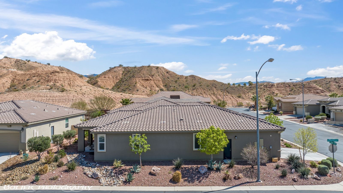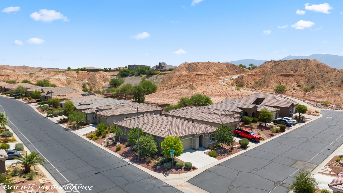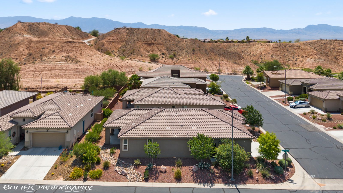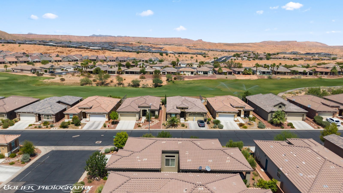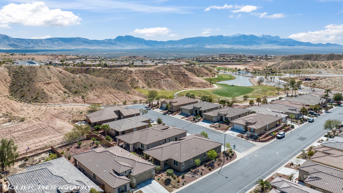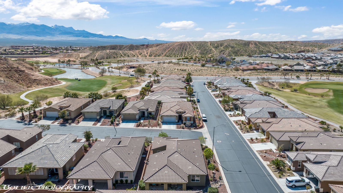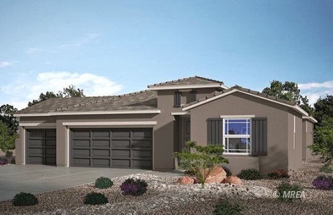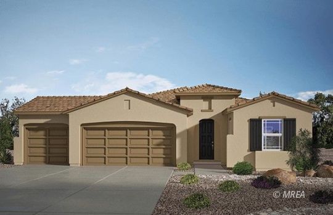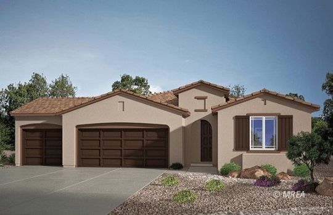
PROPERTY DETAILS
About This Property
This home for sale at 269 Prestwick Ct has been listed at $399,000 and has been on the market for 1 day.
Full Description
Upgraded St. Andrews Home ~ Corner Homesite
Welcome to this exceptional 3-bedroom, 2.5-bath home offering 1,830 square feet of refined living in Mesquites desirable St. Andrews community. Positioned between the 5th and 6th holes of the Canyons Golf Course, this residence combines comfort, style, and a quiet corner location. Enter through impressive 8-foot doors and enjoy the airy feel of 11-foot vaulted ceilings in the flex room/ den/ formal dining area. The entire home has been upgraded with tasteful diagonal laid tile for a clean modern look and easy maintenance. Two-tone paint and soft arches add to the homes upscale appeal. The kitchen is designed for entertaining, featuring a large granite covered island, upgraded cabinetry, and sleek stainless steel appliances, including an awesome French Door Refrigerator. The open-concept layout flows effortlessly into the living area and out to a private side courtyard, perfect for outdoor dining or grilling. Relax in the beautifully landscaped backyard, surrounded by mature yet low-maintenance landscaping and supported by a brand-new irrigation system. An extended double-length covered patio provides plenty of space for year-round enjoyment. Low HOAs are a bonus.Property Highlights
- The kitchen is designed for entertaining, featuring a large granite covered island, upgraded cabinetry, and sleek stainless steel appliances, including an awesome French Door Refrigerator.
- Relax in the beautifully landscaped backyard, surrounded by mature yet low-maintenance landscaping and supported by a brand-new irrigation system.
- The entire home has been upgraded with tasteful diagonal laid tile for a clean modern look and easy maintenance.
- An extended double-length covered patio provides plenty of space for year-round enjoyment.
- The open-concept layout flows effortlessly into the living area and out to a private side courtyard, perfect for outdoor dining or grilling.
- Positioned between the 5th and 6th holes of the Canyons Golf Course, this residence combines comfort, style, and a quiet corner location.
Let me assist you on purchasing a house and get a FREE home Inspection!
General Information
-
Price
$399,000
-
Days on Market
1
-
Total Bedrooms
3
-
Total Bathrooms
2.5
-
House Size
1830 Sq Ft
-
Property Type
Single Family
-
Neighborhood
-
Master Plan Community
Canyon Crest
-
Address
269 Prestwick Ct Mesquite NV 89027
-
HOA
YES
-
Year Built
2018
-
Garage
2 car garage
-
City
Mesquite
-
Listing Status
Active
HOA Amenities
- Common Areas
- Management
- Master & Sub HOA
- Road Maintenance
Exterior Features
- Corner Lot
- Landscape- Full
- Sidewalks
- Sprinklers- Drip System
- Trees
- Patio- Covered
Property Style
- Spanish
- 1 story above ground
Garage
- Attached
- Auto Door(s)
- Remote Opener
Construction
- Stucco
- Slab on Grade
Heating and Cooling
- Heat Pump
Mortgage Calculator
Estimated Monthly Payment

This area is Car-Dependent - very few (if any) errands can be accomplished on foot. Minimal public transit is available in the area. This area is Somewhat Bikeable - it's convenient to use a bike for a few trips.
Other Property Info
- Zoning: PUD, Residential, single family
- State: NV
- County: Clark
- Listing provided by: Michelle Hampsten License # B.1003420LLC at Sun City Realty License # B.1000968 (702) 375-1997
Utilities
Wired for Cable
Assessments Paid
Water Source: City/Municipal
Legal Access: Yes
Phone: Land Line
Garbage Collection
Phone: Cell Service
Power Source: City/Municipal
Water: Potable/Drinking
Sewer: To Property
Data Source: Listing data provided courtesy of: Mesquite MREA MLS. This data is updated on an hourly basis. Some properties which appear for sale on this website may subsequently have sold and may no longer be available. PUBLISHER'S NOTICE: All real estate advertised herein is subject to the Federal Fair, which Acts make it illegal to make or publish any advertisement that indicates any preference, limitation, or discrimination based on race, color, religion, sex, handicap, family status, or national origin.

