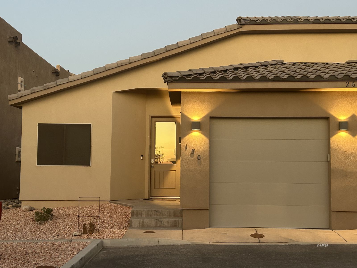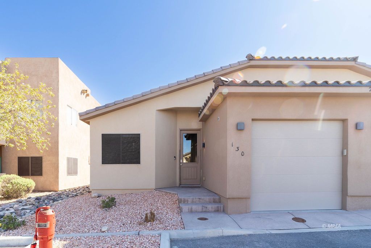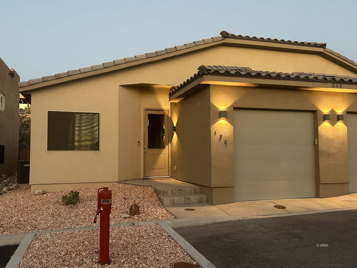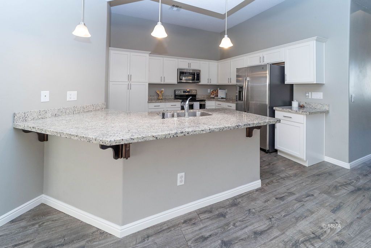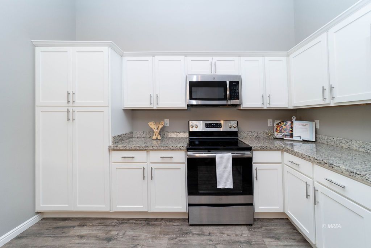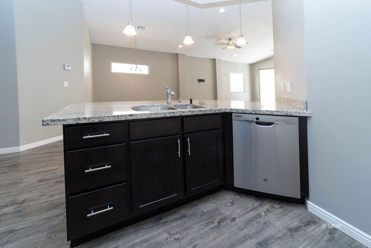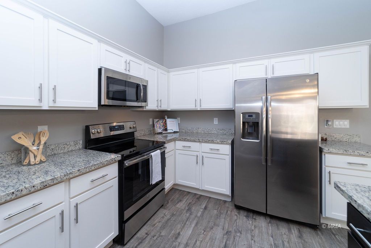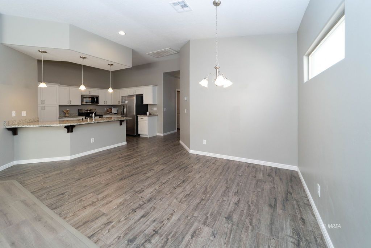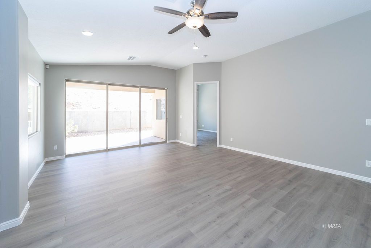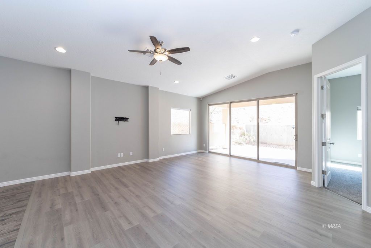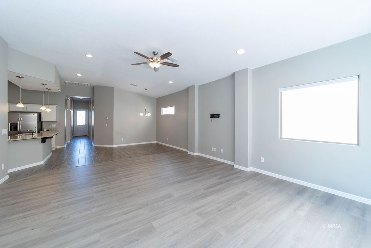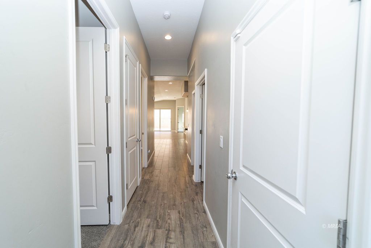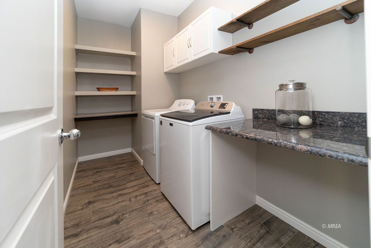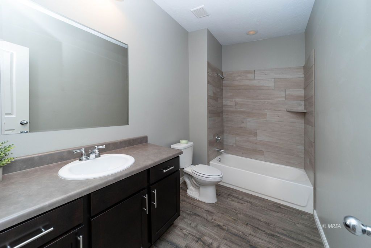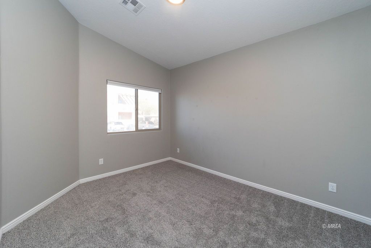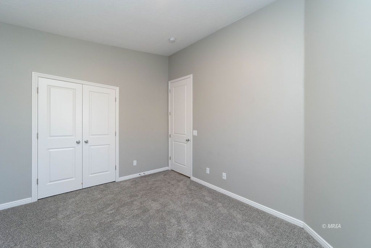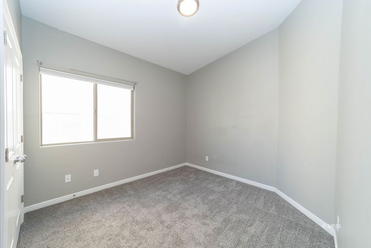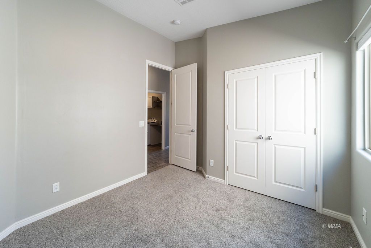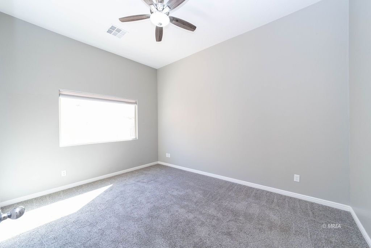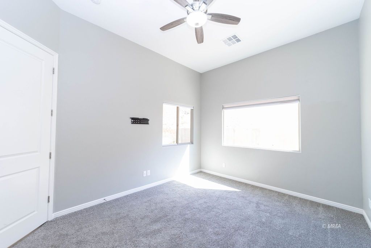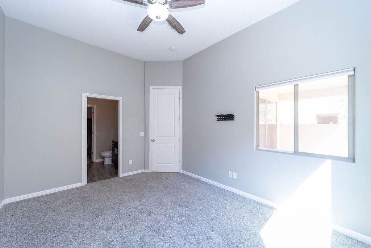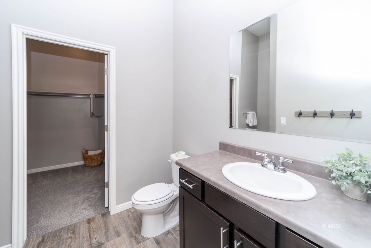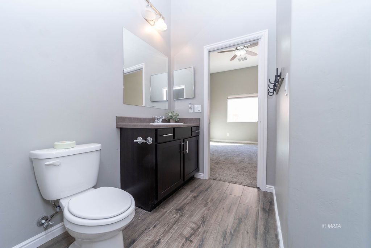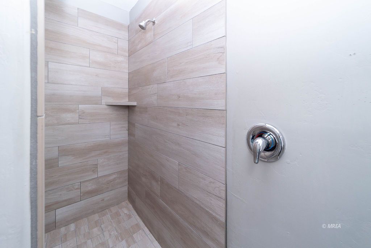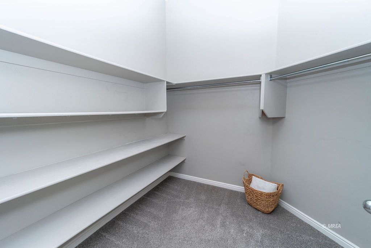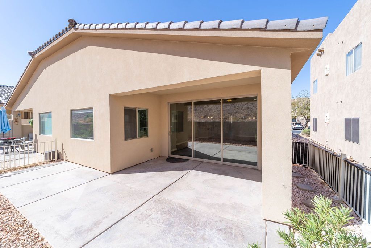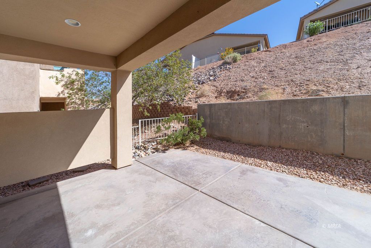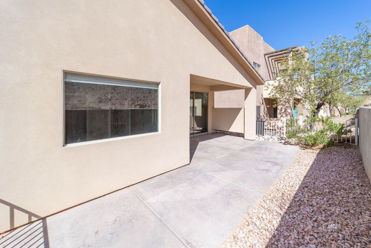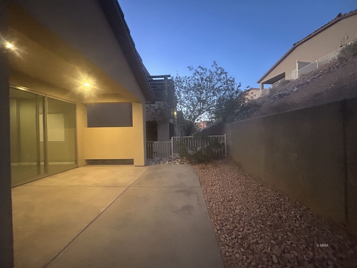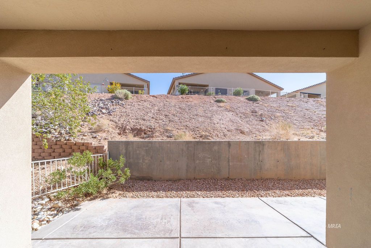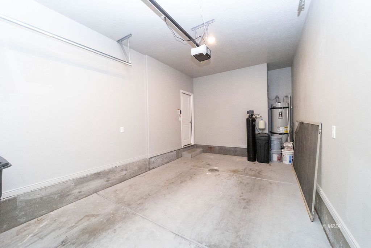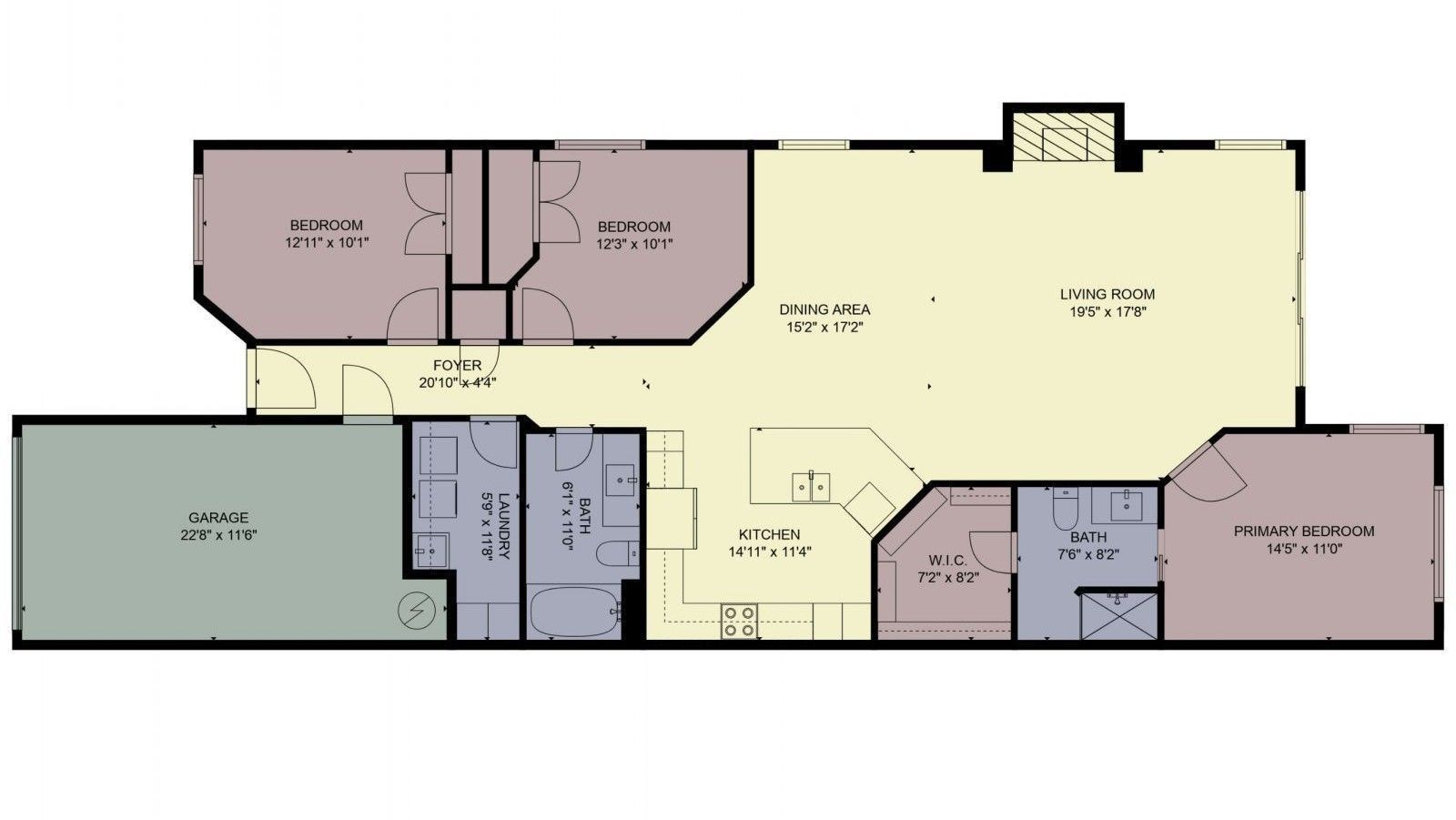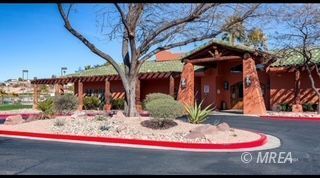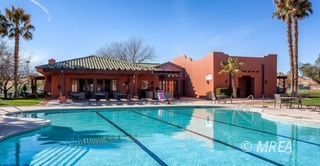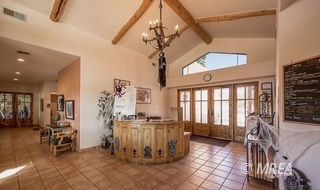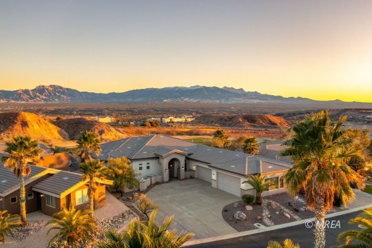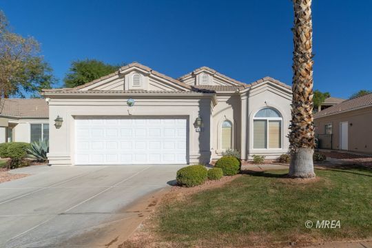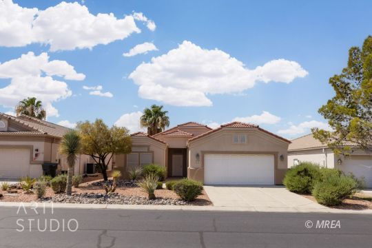
PROPERTY DETAILS
View Virtual Tour
About This Property
This home for sale at 260 Haley Way #130 has been listed at $318,900 and has been on the market for 138 days.
Full Description
Bright and Spacious Townhome 3 bed 2 bath 1533 sq. ft.
Welcome to this bright and spacious 3 bedroom 2 bath, 1533 square foot town home with an open floor plan, located in the Hilltop Vistas Community. Inside you will enjoy beautiful granite countertops in the kitchen with shaker style cabinetry, plank style tile floors throughout the home, with the exception of cozy carpet in the bedrooms. In the primary bath you will find a walk in tiled shower and adjoining walk in closet. The second bathroom has a porcelain tub and tile surround. Stainless steel refrigerator included and two-toned kitchen cabinets make cooking in the kitchen a dream. Large 8 ft doors throughout with a 12 ft wide x 8 ft high sliding glass door that overlooks the covered back patio and fully fenced backyard. Included in the HOA fee is use of the Mesquite Vistas recreation complex which includes Clubhouse, Pool, Hot Tub, Tennis Courts, Pickleball Courts, Volleyball Court, and Fitness Center. Dont miss out on the chance to make this house your home!Property Highlights
- Welcome to this bright and spacious 3 bedroom 2 bath, 1533 square foot town home with an open floor plan, located in the Hilltop Vistas Community.
- Inside you will enjoy beautiful granite countertops in the kitchen with shaker style cabinetry, plank style tile floors throughout the home, with the exception of cozy carpet in the bedrooms.
- Large 8 ft doors throughout with a 12 ft wide x 8 ft high sliding glass door that overlooks the covered back patio and fully fenced backyard.
- Included in the HOA fee is use of the Mesquite Vistas recreation complex which includes Clubhouse, Pool, Hot Tub, Tennis Courts, Pickleball Courts, Volleyball Court, and Fitness Center.
- In the primary bath you will find a walk in tiled shower and adjoining walk in closet.
- The second bathroom has a porcelain tub and tile surround.
Let me assist you on purchasing a house and get a FREE home Inspection!
General Information
-
Price
$318,900
-
Days on Market
138
-
Total Bedrooms
3
-
Total Bathrooms
2
-
House Size
1538 Sq Ft
-
Property Type
Townhome
-
Neighborhood
-
Master Plan Community
Mesquite Vistas
-
Address
260 Haley Way #130 Mesquite NV 89027
-
HOA
YES
-
Year Built
2019
-
Garage
1 car garage
-
City
Mesquite
-
Listing Status
Pending
HOA Amenities
- Clubhouse
- Common Areas
- Exterior Building
- Hot Tub/Spa
- Management
- Master & Sub HOA
- Pool
- Property Insurance
- Road Maintenance
- Tennis Court
- Water
- Yard Maint- Front
Exterior Features
- Curb & Gutter
- Fenced- Full
- Landscape- Full
- Sidewalks
- Sprinklers- Drip System
- Sprinklers- Automatic
- Patio- Covered
- Swimming Pool- Assoc.
- Pickleball Court-HOA
Property Style
- 1 story above ground
Garage
- Attached
- Auto Door(s)
- Remote Opener
Construction
- Stucco
- Slab on Grade
Heating and Cooling
- Electric
- Heat Pump
Mortgage Calculator
Estimated Monthly Payment

This area is Car-Dependent - very few (if any) errands can be accomplished on foot. Minimal public transit is available in the area. This area is Somewhat Bikeable - it's convenient to use a bike for a few trips.
Other Property Info
- Zoning: Multi-Family, Residential Townhouses
- State: NV
- County: Clark
- Listing provided by: Trent Graves License # S.0066253 at Premier Properties of Mesquite License # 46912 (702) 345-3000
Utilities
Wired for Cable
Cable T.V.
Water Source: City/Municipal
Internet: Cable/DSL
Legal Access: Yes
Sewer: Hooked-up
Phone: Land Line
Garbage Collection
Natural Gas: Not Available
Phone: Cell Service
Power Source: City/Municipal
Water: Potable/Drinking
Schools
- Highschool: Virgin Valley
- Jr High: Charles A. Hughes
- Elementary: Virgin Valley
Data Source: Listing data provided courtesy of: Mesquite MREA MLS. This data is updated on an hourly basis. Some properties which appear for sale on this website may subsequently have sold and may no longer be available. PUBLISHER'S NOTICE: All real estate advertised herein is subject to the Federal Fair, which Acts make it illegal to make or publish any advertisement that indicates any preference, limitation, or discrimination based on race, color, religion, sex, handicap, family status, or national origin.

