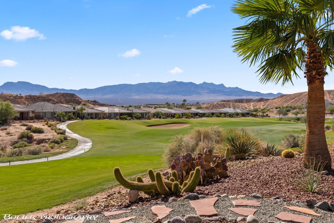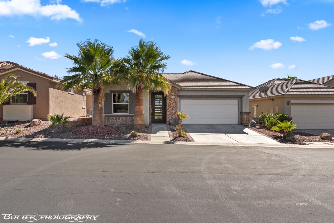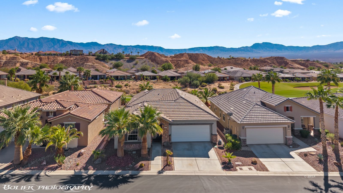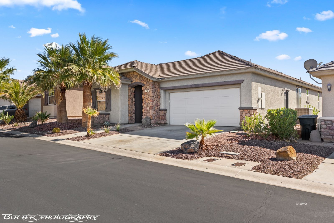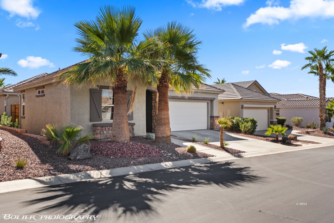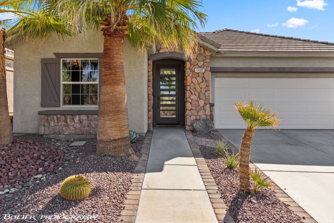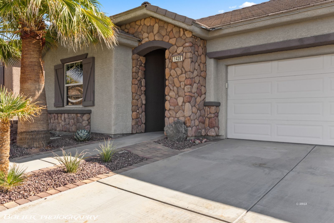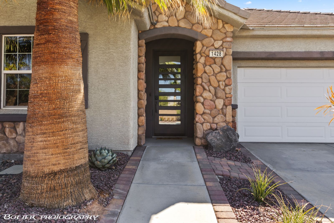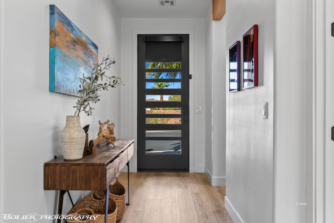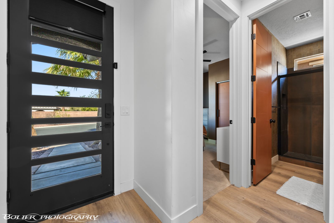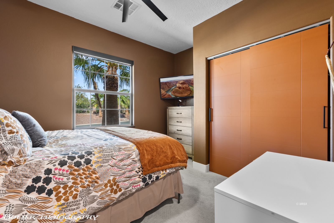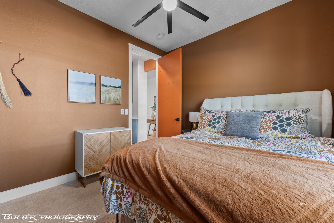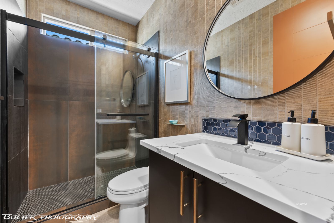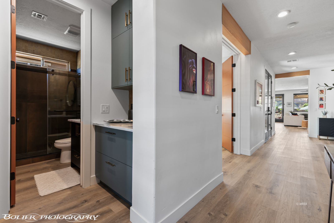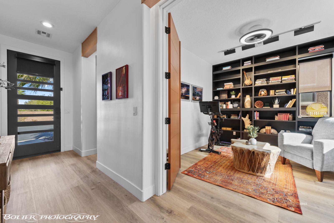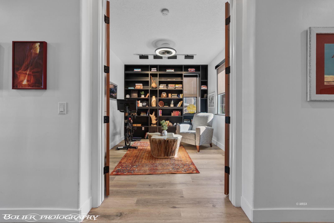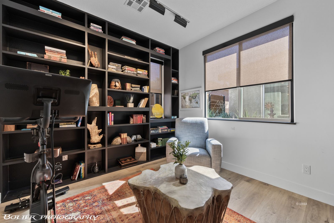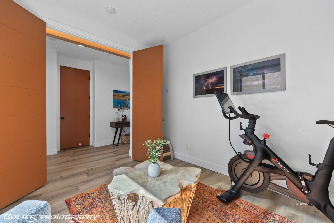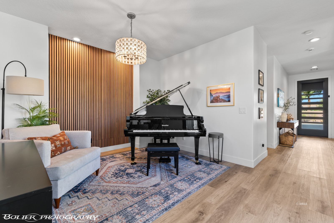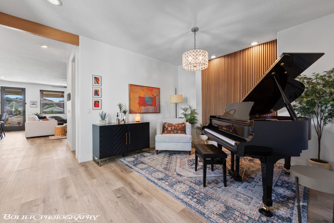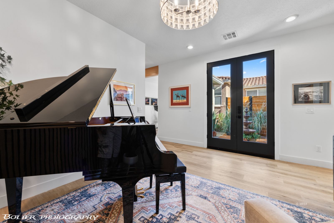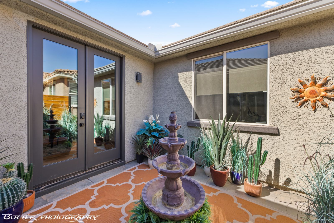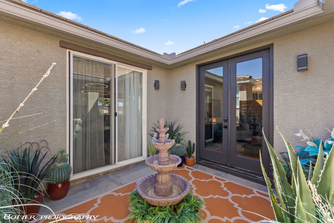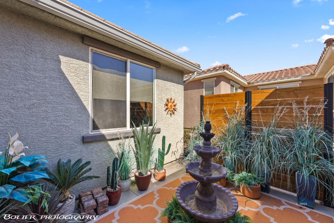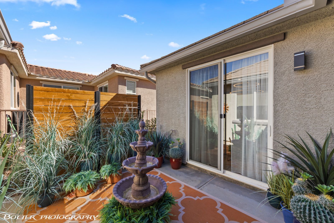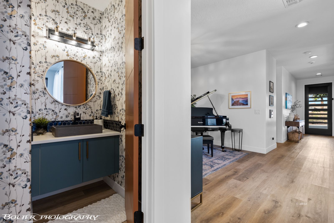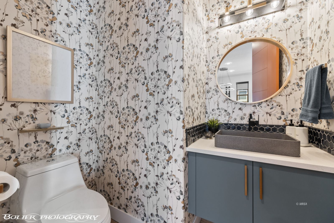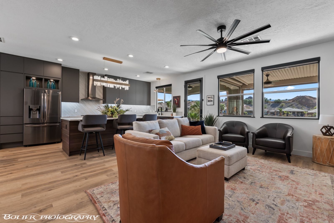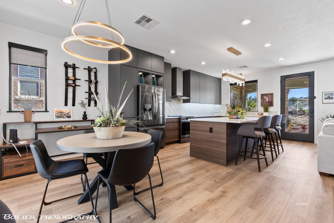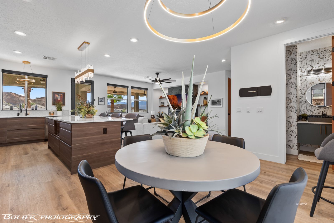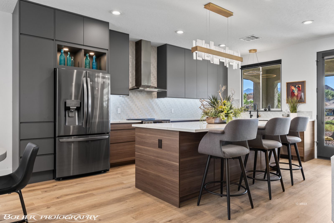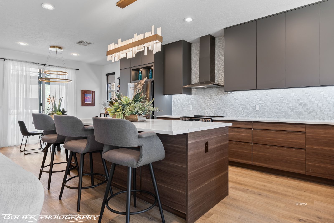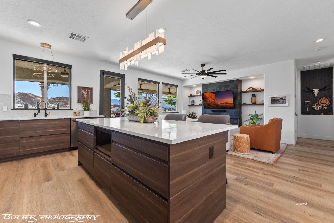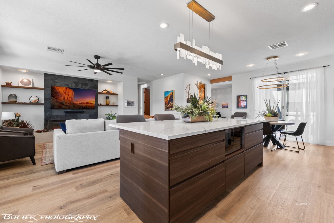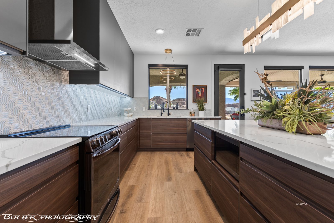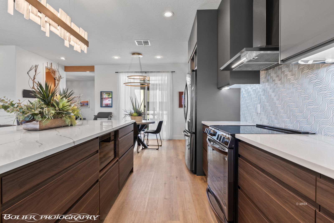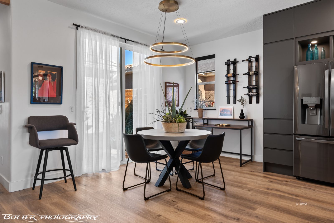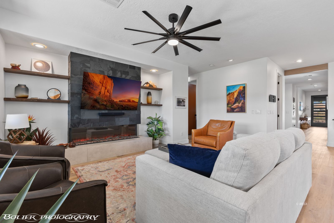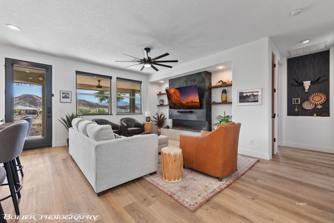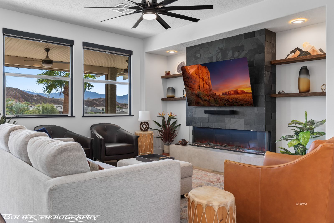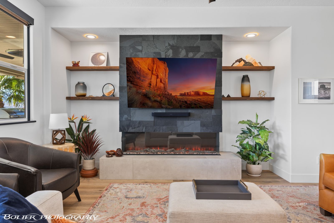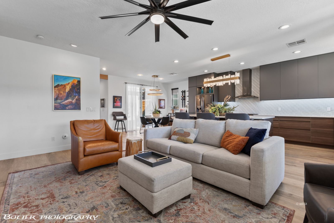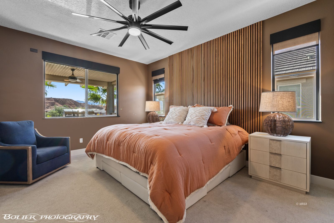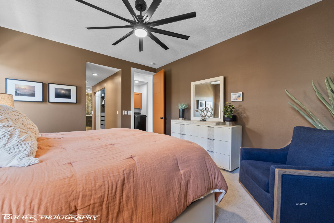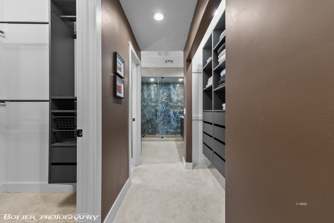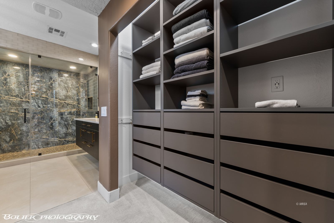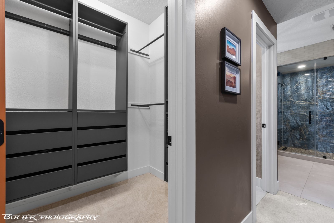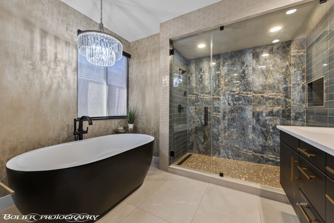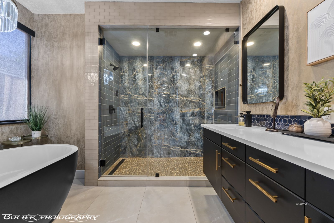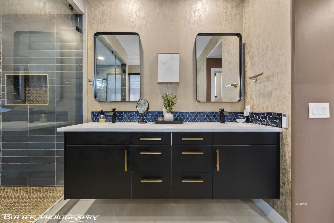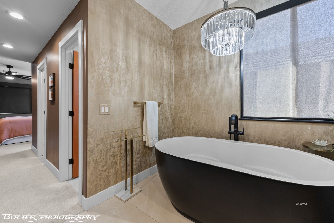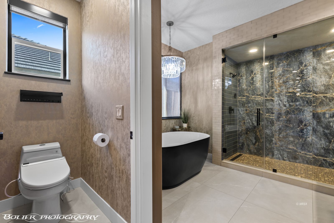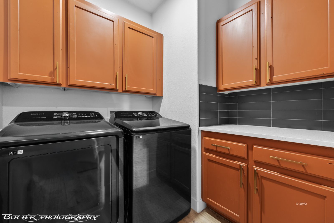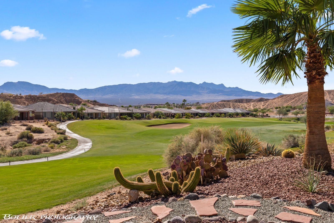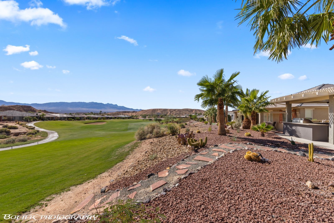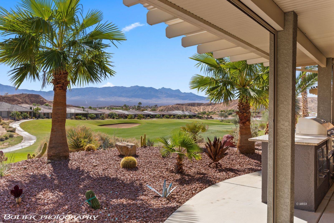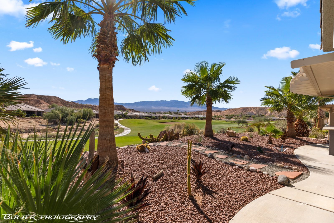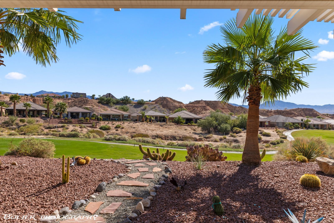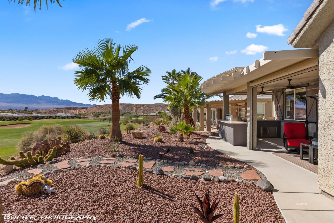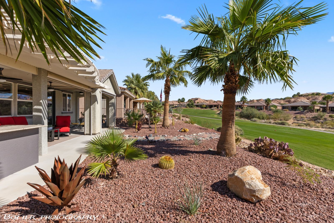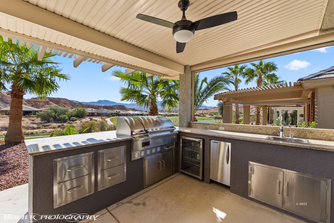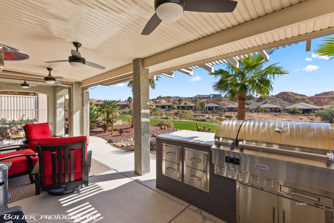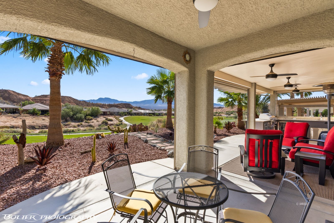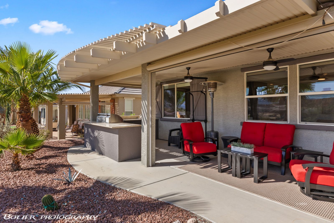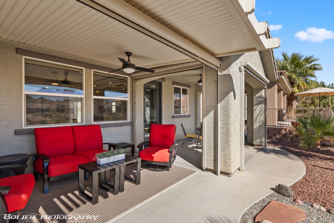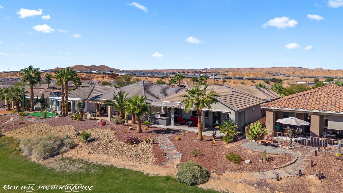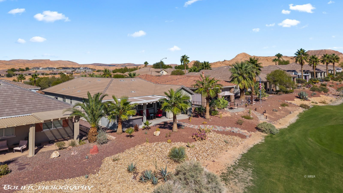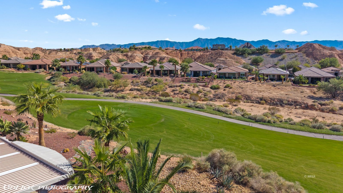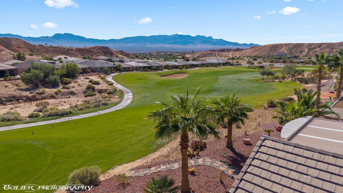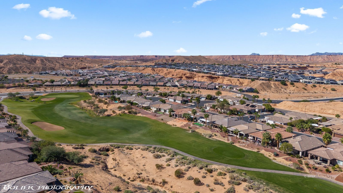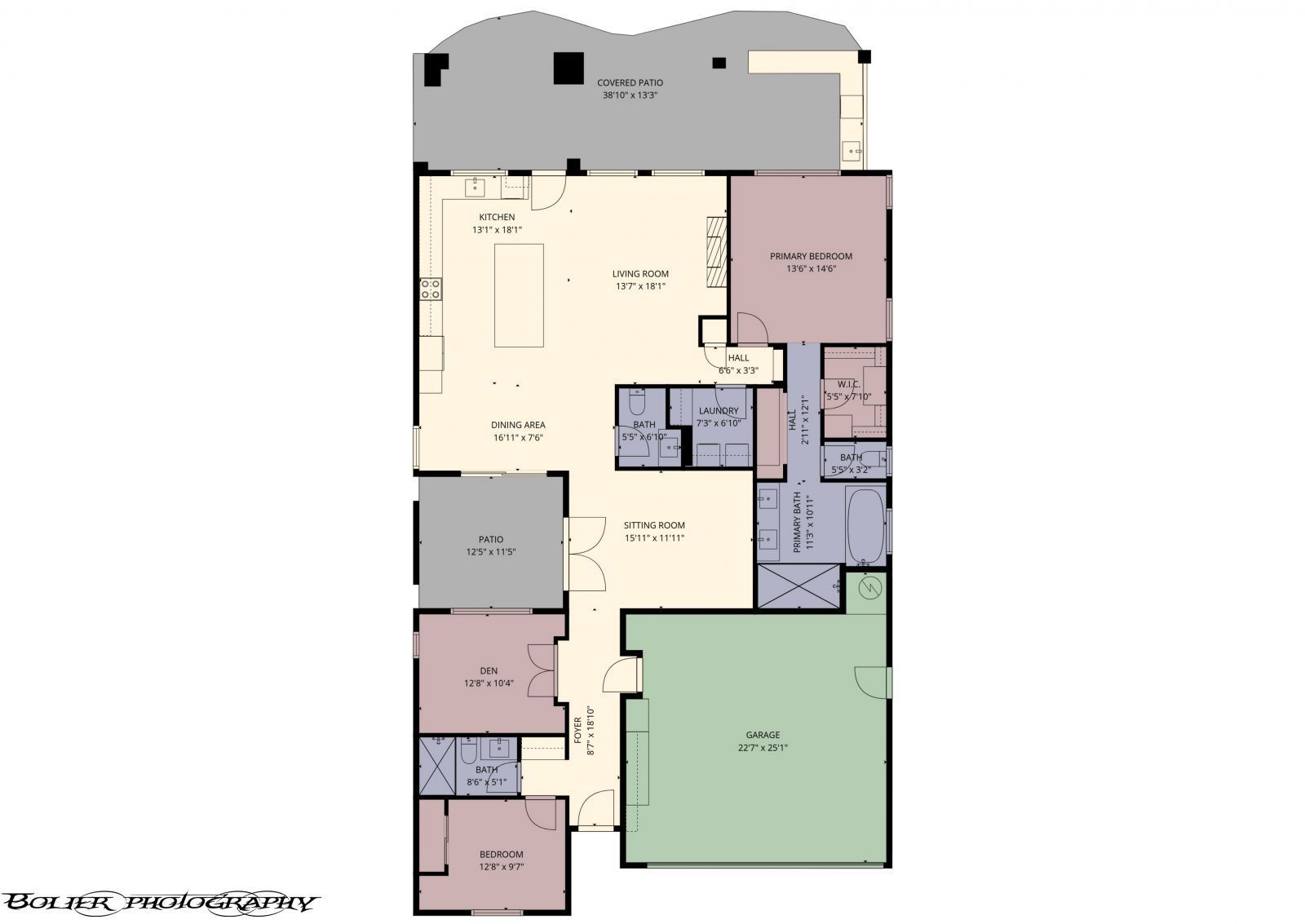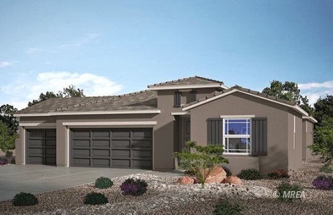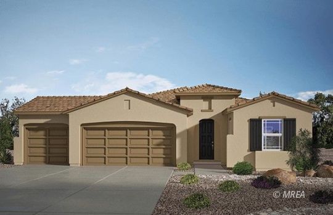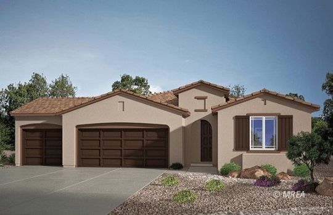
PROPERTY DETAILS
View Virtual Tour
About This Property
This home for sale at 1428 Oakmont Rdg has been listed at $479,000 and has been on the market for 126 days.
Full Description
Exquisite High-End Renovation - Modern Luxury Redefined
1428 Oakmont Ridge proudly offers Exquisite High-End Renovation. $150,000 Breathtaking Remodel. By Far Better Than New !! Fully Transformed Interior. Highly desirable location on The Canyons Golf Course showcases mountain as well as fairway views. New front door (stylish iron and glass) sets the tone. All interior doors raised 9 feet. All new solid wood doors. Spa-Inspired Primary Retreat has state-of-the-art Luxury Steam Shower featuring floor-to-ceiling Euro glass door with elegant 18x36 designer tiles, new cabinets, quartz counters and a luxury air-jetted stand alone tub, all new custom closet organizers. Kitchen showcases a sophisticated explosion of beauty with new exquisite cabinets literally floor-to-ceiling, quartz counters with unforgettable backsplash that holds your fascination from the moment you see it. Living room has bold new designed slate accented fireplace with new tiled hearth. Office/Den looks out to interior patio located in the center of the home Beautifully designed outdoor covered patio offers premium outdoor living with built-in kitchen, granite counters, costly electric shades with an eastern exposure. New hvac 2022.Property Highlights
- Spa-Inspired Primary Retreat has state-of-the-art Luxury Steam Shower featuring floor-to-ceiling Euro glass door with elegant 18x36 designer tiles, new cabinets, quartz counters and a luxury air-jetted stand alone tub, all new custom closet organizers.
- Office/Den looks out to interior patio located in the center of the home Beautifully designed outdoor covered patio offers premium outdoor living with built-in kitchen, granite counters, costly electric shades with an eastern exposure.
- Highly desirable location on The Canyons Golf Course showcases mountain as well as fairway views.
- Kitchen showcases a sophisticated explosion of beauty with new exquisite cabinets literally floor-to-ceiling, quartz counters with unforgettable backsplash that holds your fascination from the moment you see it.
- Living room has bold new designed slate accented fireplace with new tiled hearth.
- By Far Better Than New !!
Let me assist you on purchasing a house and get a FREE home Inspection!
General Information
-
Price
$479,000
-
Days on Market
126
-
Total Bedrooms
3
-
Total Bathrooms
2.5
-
House Size
1829 Sq Ft
-
Property Type
Single Family
-
Neighborhood
-
Master Plan Community
Canyon Crest
-
Address
1428 Oakmont Rdg Mesquite NV 89027
-
HOA
YES
-
Year Built
2006
-
Garage
2 car garage
-
City
Mesquite
-
Listing Status
Pending
HOA Amenities
- Common Areas
- Road Maintenance
- Single HOA only
Exterior Features
- Landscape- Full
- On Golf Course
- Sprinklers- Drip System
- Trees
- View of Golf Course
- View of Mountains
- Patio- Covered
- Patio- Uncovered
Property Style
- 1 story above ground
Garage
- Attached
Construction
- Stucco
Heating and Cooling
- Heat Pump
Mortgage Calculator
Estimated Monthly Payment

This area is Car-Dependent - very few (if any) errands can be accomplished on foot. Minimal public transit is available in the area. This area is Somewhat Bikeable - it's convenient to use a bike for a few trips.
Other Property Info
- Zoning: single family
- State: NV
- County: Clark
- Listing provided by: Melanie Cohen License # S.0058844 at Premier Properties of Mesquite License # 46912 (702) 345-3000
Utilities
Cable T.V.
Garbage Collection
Data Source: Listing data provided courtesy of: Mesquite MREA MLS. This data is updated on an hourly basis. Some properties which appear for sale on this website may subsequently have sold and may no longer be available. PUBLISHER'S NOTICE: All real estate advertised herein is subject to the Federal Fair, which Acts make it illegal to make or publish any advertisement that indicates any preference, limitation, or discrimination based on race, color, religion, sex, handicap, family status, or national origin.

