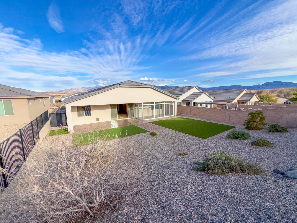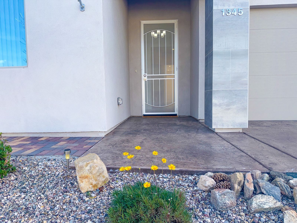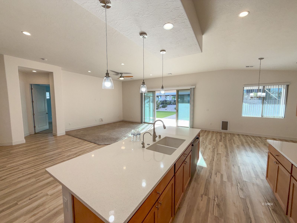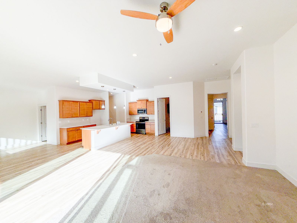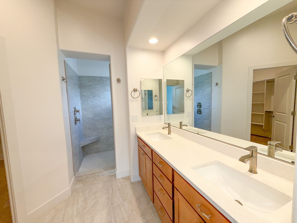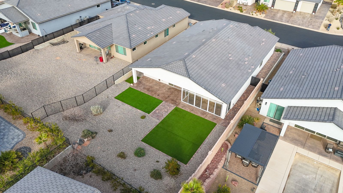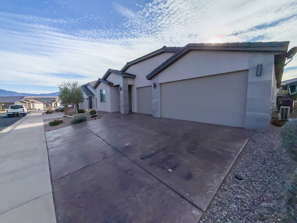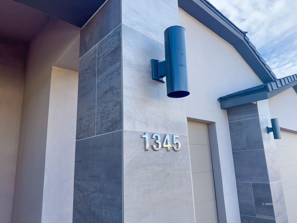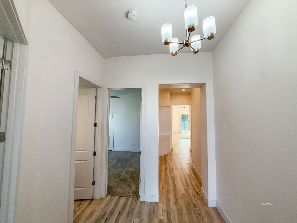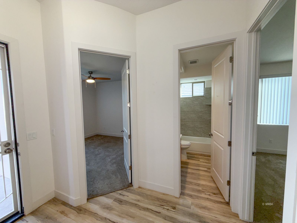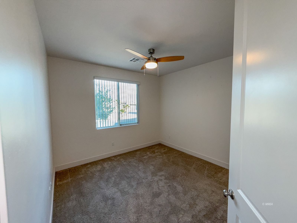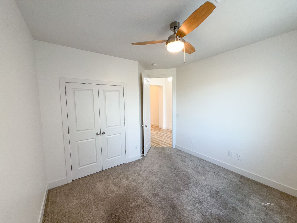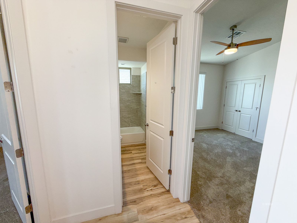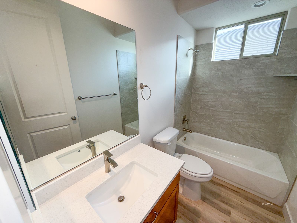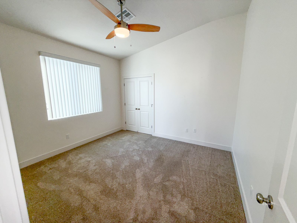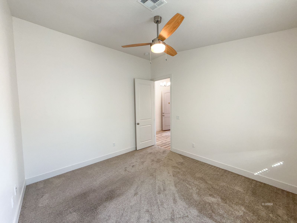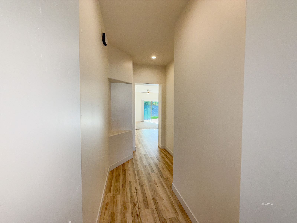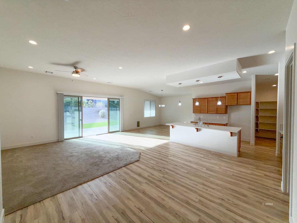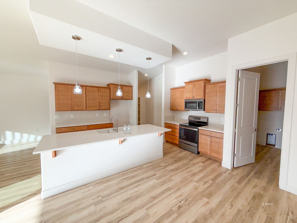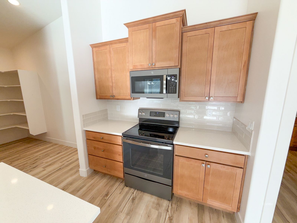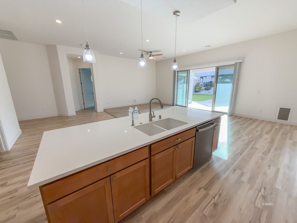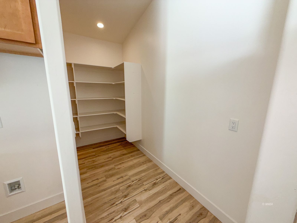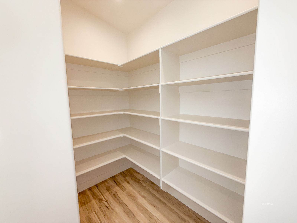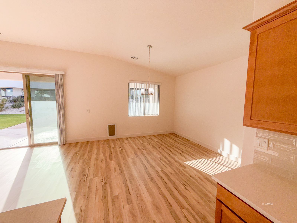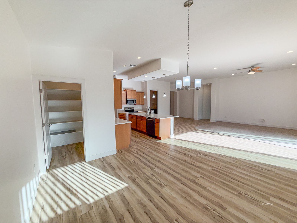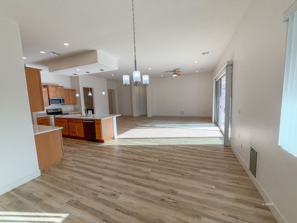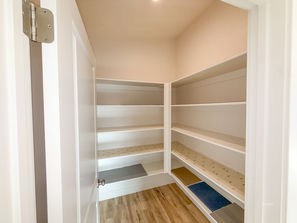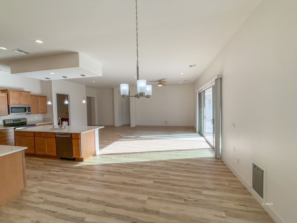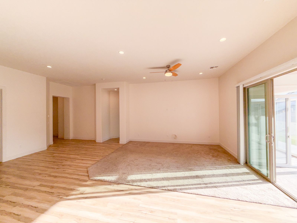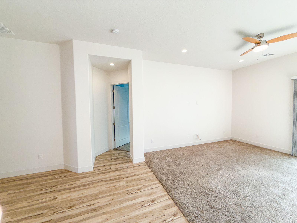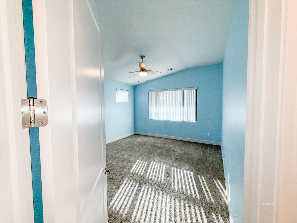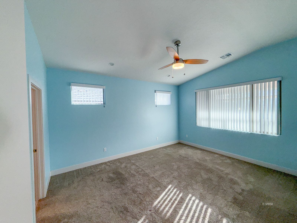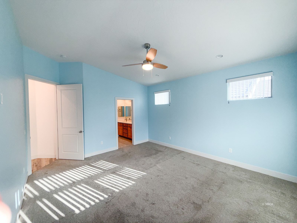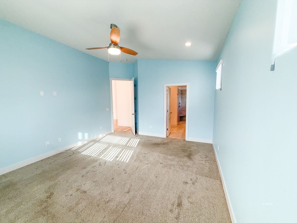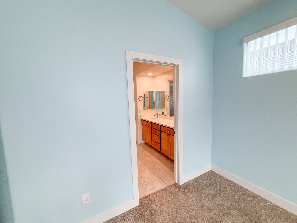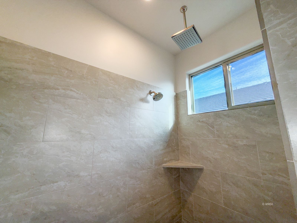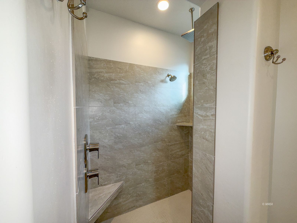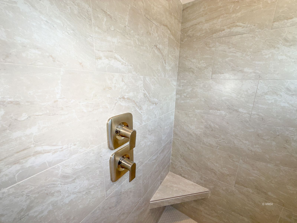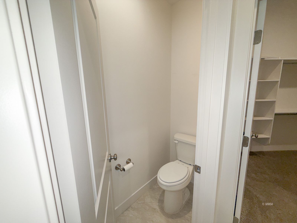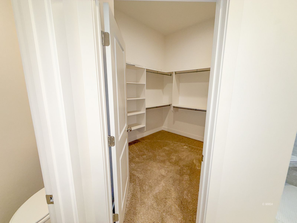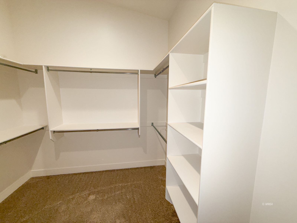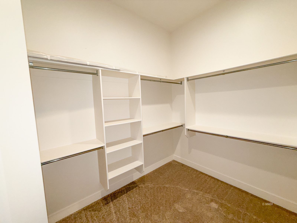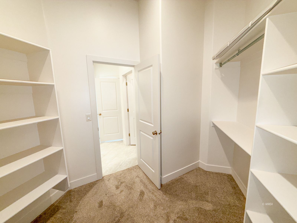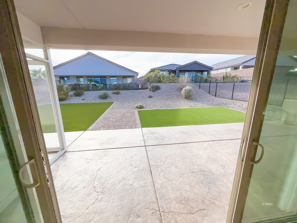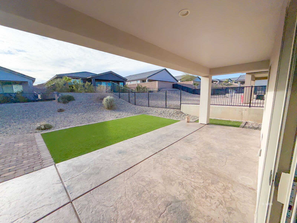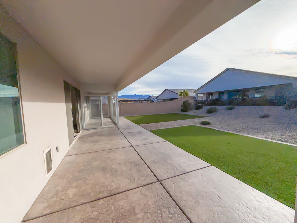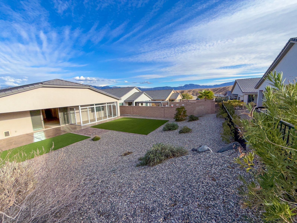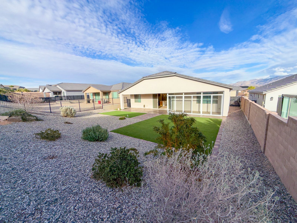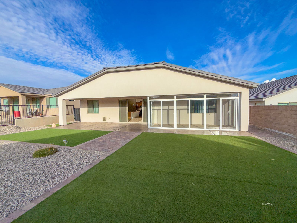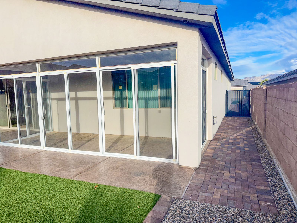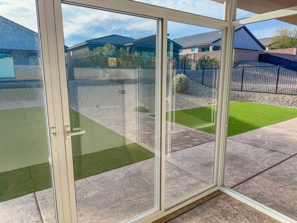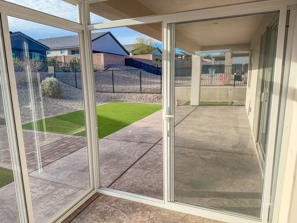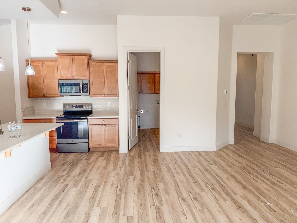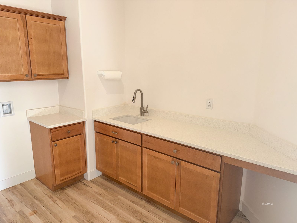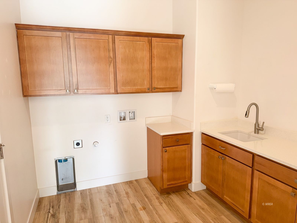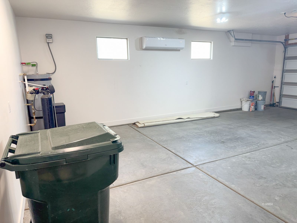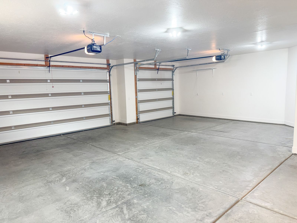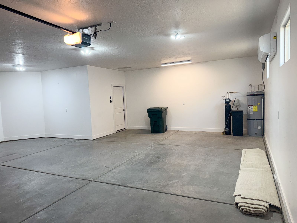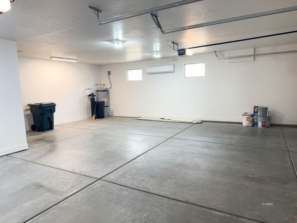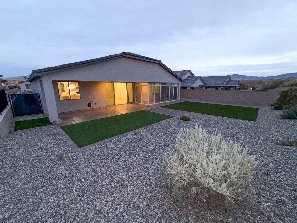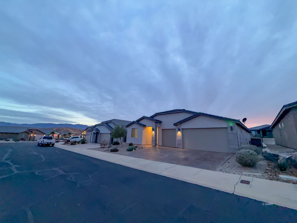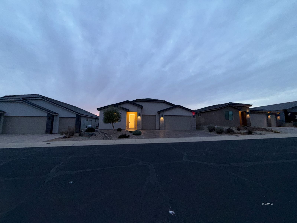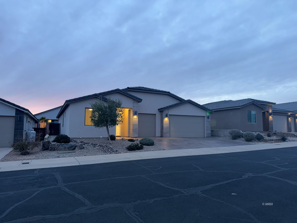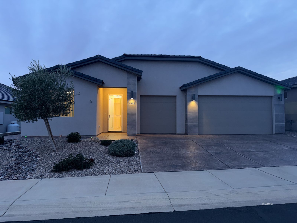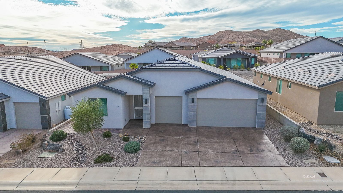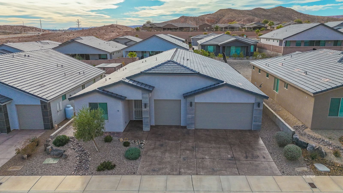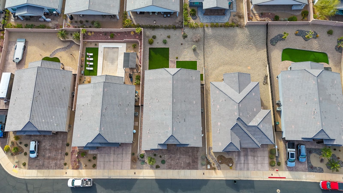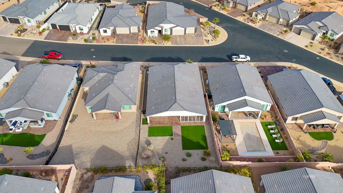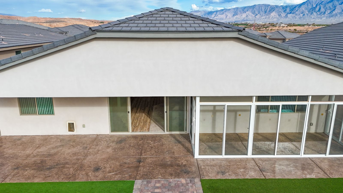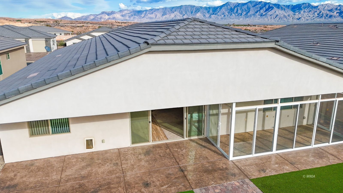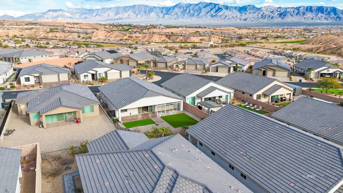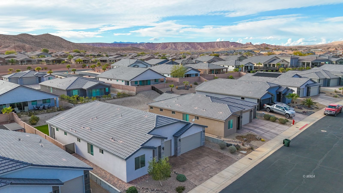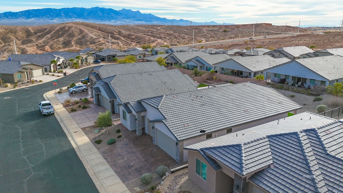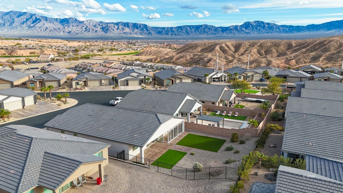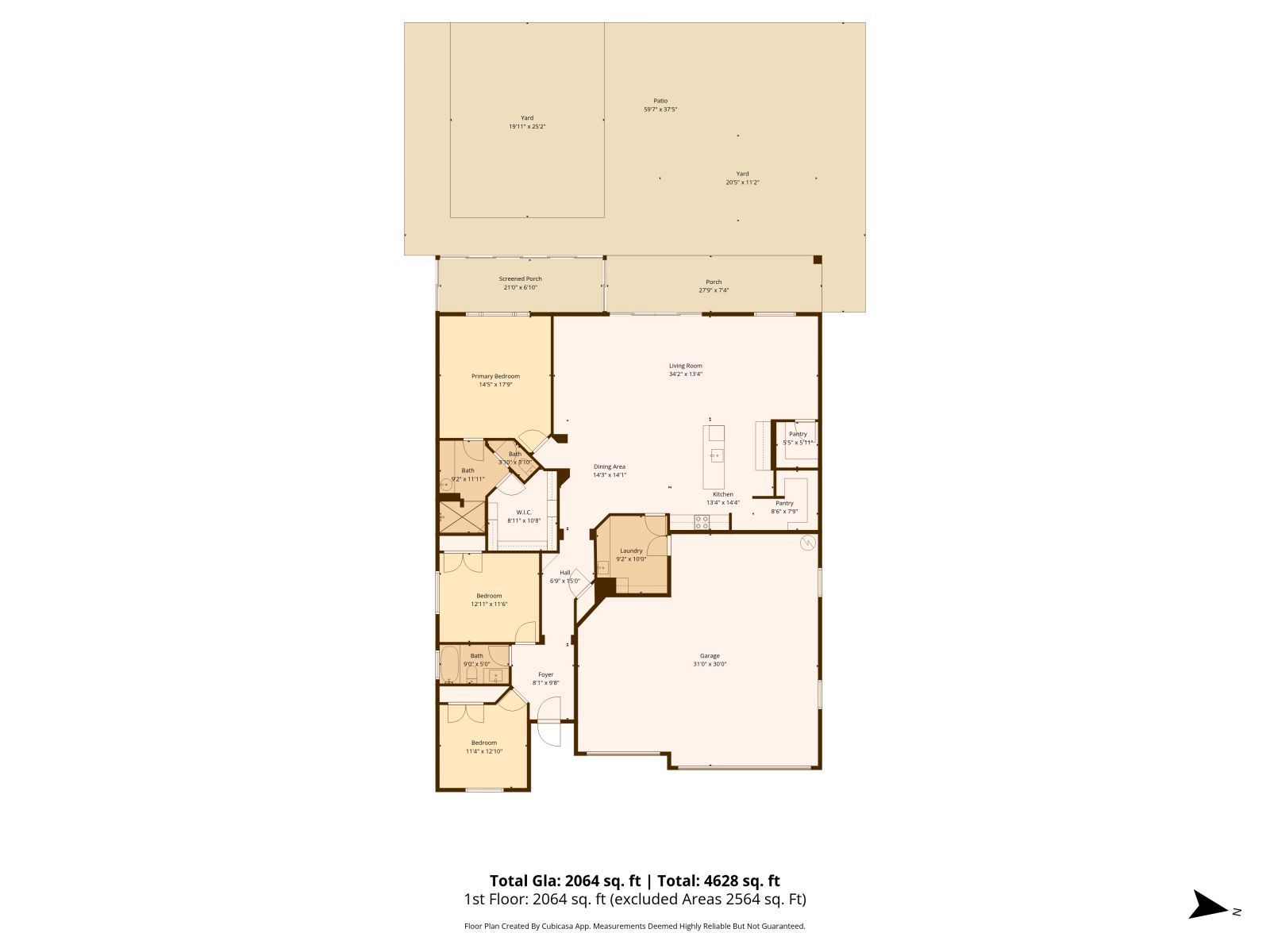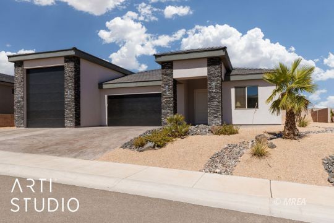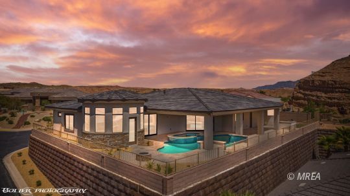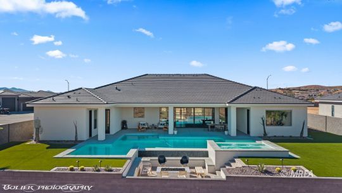
PROPERTY DETAILS
View Virtual Tour
About This Property
This home for sale at 1345 Stonewall Bend has been listed at $559,500 and has been on the market for 1 day.
Full Description
Spacious Cambria Beauty with Huge 836 sf Garage
Beautiful new home finishes and high quality in this SPACIOUS, 3 bedroom, two bath, 2064 sf home with extra large 836 sf, 3 car+ garage. Generous sized rooms will not leave you feeling cramped for space. Two large walk in pantries! Quartz counter tops throughout. Large kitchen Island with sparkling pendant lights. All cabinets except where sinks are, feature roll out shelves for e-z storage. Large primary suite features a walk in shower w/ both side & rain shower heads. Plush carpet with thick, cushy pad in the bedrooms and living room, luxury viny plank in living areas & tile in the bathrooms. In the garage, the two car part of the garage is over 30 feet deep & fully insulated including insulated walls and insulated garage door, WITH an air conditioner & heater split for year round comfort. Driveway & back patio areas including 21x7 sun/screen room feature stained, sealed, stamped concrete w/ extra brick paver walkway all the way around the house. Back yard is fully landscaped low maintenance with two large areas of artificial turf, trees, shrubs and rocks and is completely fenced and walled with return gates. CCRs allow vacation rentals! Many more great features!Property Highlights
- Beautiful new home finishes and high quality in this SPACIOUS, 3 bedroom, two bath, 2064 sf home with extra large 836 sf, 3 car+ garage.
- Large kitchen Island with sparkling pendant lights.
- All cabinets except where sinks are, feature roll out shelves for e-z storage.
- Large primary suite features a walk in shower w/ both side & rain shower heads.
- Plush carpet with thick, cushy pad in the bedrooms and living room, luxury viny plank in living areas & tile in the bathrooms.
- Driveway & back patio areas including 21x7 sun/screen room feature stained, sealed, stamped concrete w/ extra brick paver walkway all the way around the house.
Let me assist you on purchasing a house and get a FREE home Inspection!
General Information
-
Price
$559,500
-
Days on Market
1
-
Total Bedrooms
3
-
Total Bathrooms
2
-
House Size
2208 Sq Ft
-
Property Type
Single Family
-
Neighborhood
-
Master Plan Community
Mesquite Estates
-
Address
1345 Stonewall Bend Mesquite NV 89027
-
HOA
YES
-
Year Built
2021
-
Garage
3 car garage
-
City
Mesquite
-
Listing Status
Active
HOA Amenities
- Common Areas
- Management
- Master & Sub HOA
- Road Maintenance
Exterior Features
- Curb & Gutter
- Fenced- Full
- Landscape- Full
- Sidewalks
- Trees
- View of Mountains
- Patio- Covered
- Vacation Rentals Allowed
Property Style
- 1 story above ground
Garage
- Attached
- Heated
- Auto Door(s)
Construction
- Stucco
- Slab on Grade
Heating and Cooling
- Electric
- Forced Air/Central
- Heat Pump
Mortgage Calculator
Estimated Monthly Payment

This area is Car-Dependent - very few (if any) errands can be accomplished on foot. Minimal public transit is available in the area. This area is not Bikeable - it's not convenient to use a bike for trips.
Other Property Info
- Zoning: Residential, single family
- State: NV
- County: Clark
- Listing provided by: E. Shaun Caldwell License # B.0143955.LLC at Prime Properties Mesquite License # b.143955 (702) 701-3326
Utilities
Satellite Dish
T.V. Antennae
Wired for Cable
Cable T.V.
Water Source: City/Municipal
Internet: Cable/DSL
Internet: Satellite/Wireless
Sewer: Hooked-up
Phone: Land Line
Power: Line On Meter
Garbage Collection
Phone: Cell Service
Power Source: City/Municipal
Power: 220 volt
Data Source: Listing data provided courtesy of: Mesquite MREA MLS. This data is updated on an hourly basis. Some properties which appear for sale on this website may subsequently have sold and may no longer be available. PUBLISHER'S NOTICE: All real estate advertised herein is subject to the Federal Fair, which Acts make it illegal to make or publish any advertisement that indicates any preference, limitation, or discrimination based on race, color, religion, sex, handicap, family status, or national origin.

