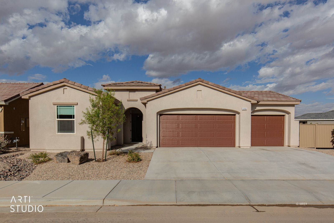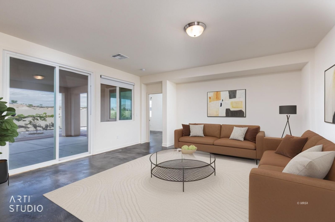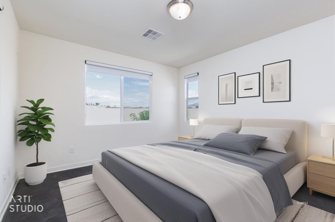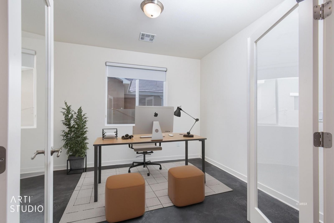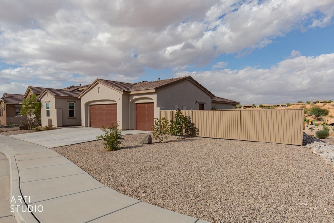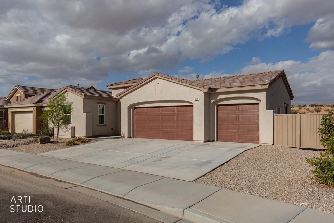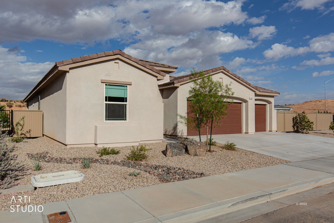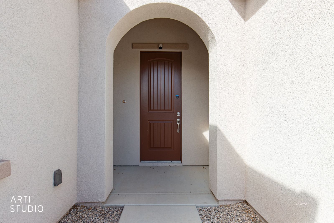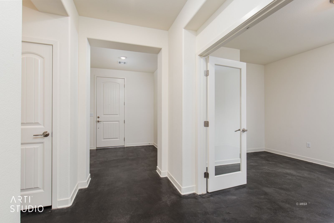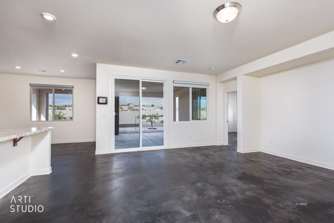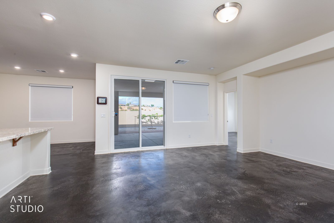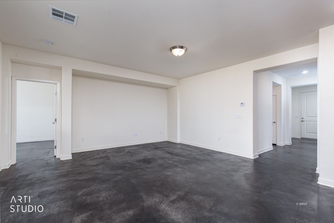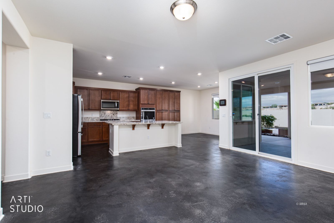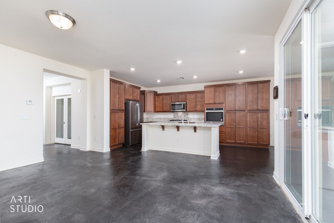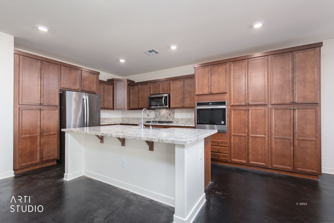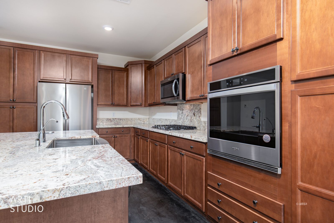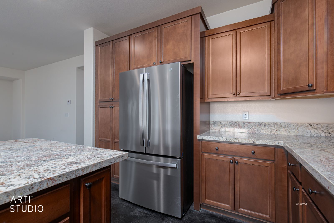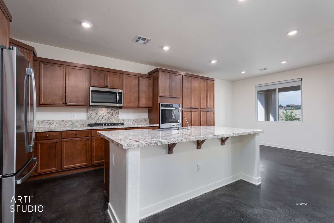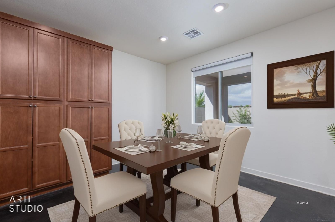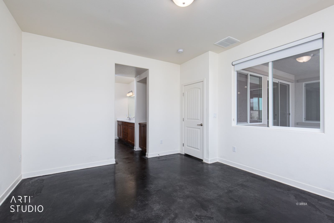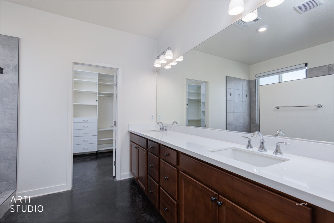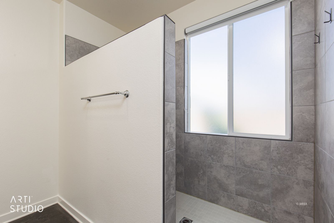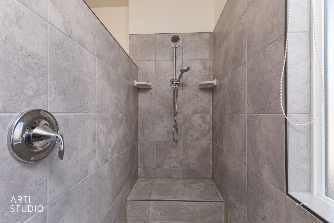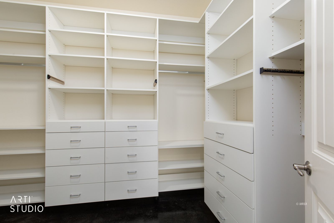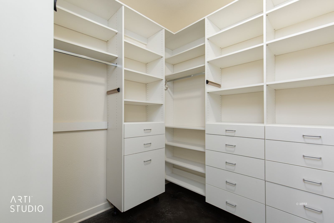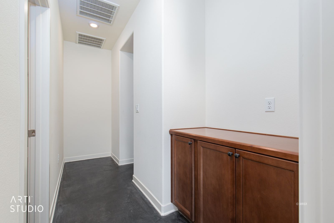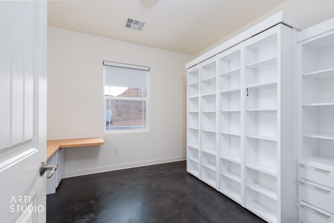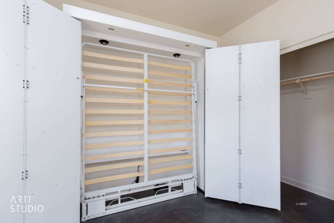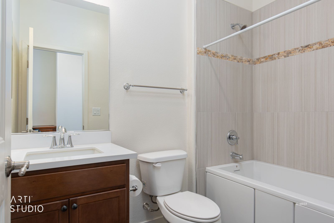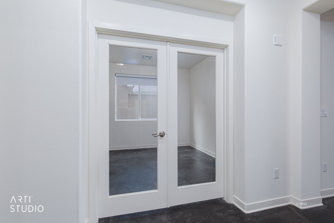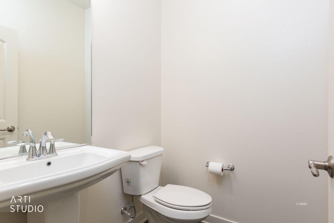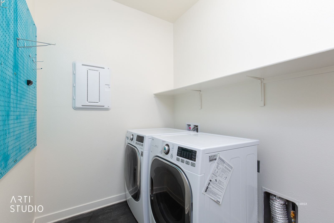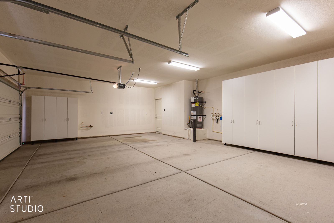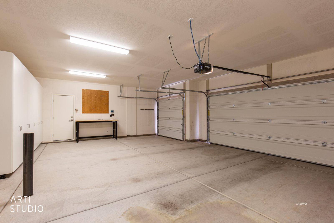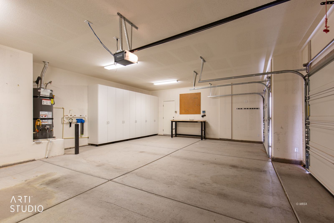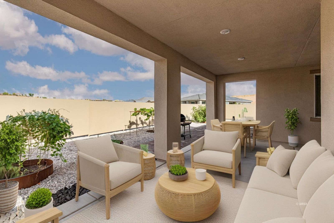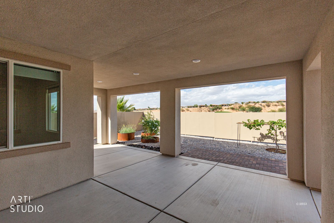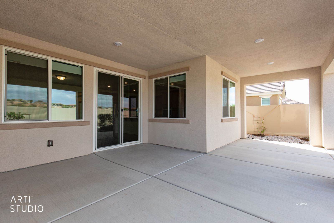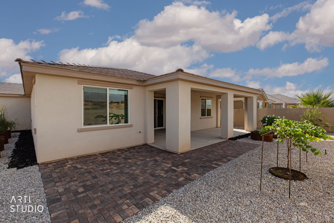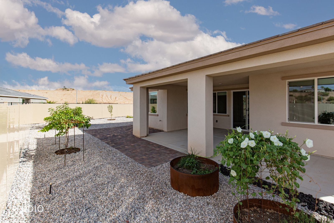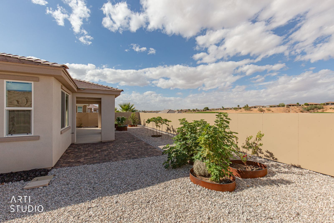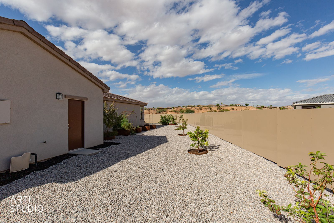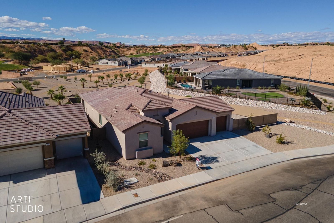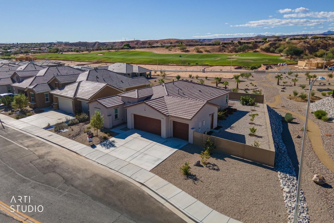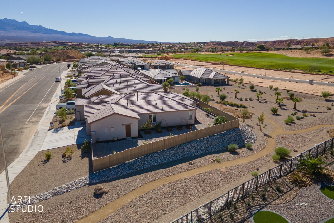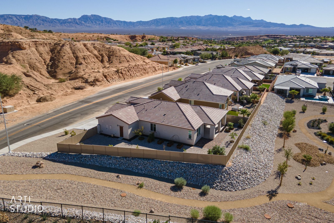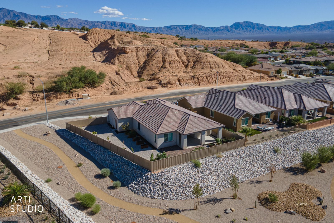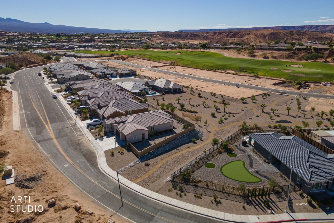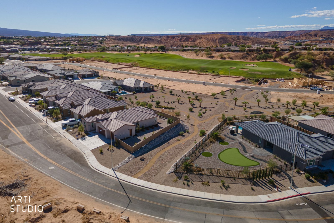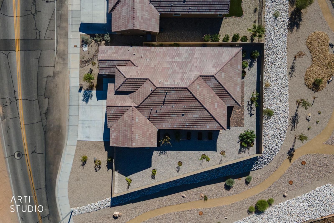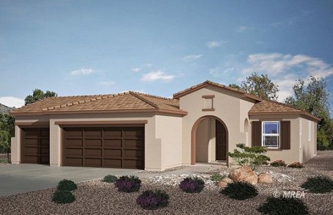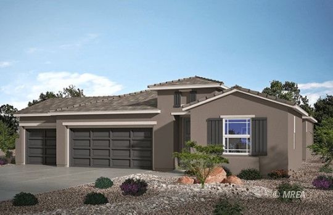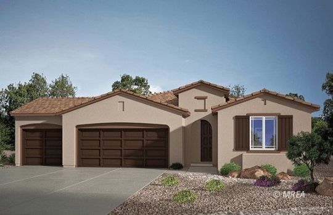
PROPERTY DETAILS
About This Property
This home for sale at 1255 Ivy Lee Crest has been listed at $445,000 and has been on the market for 109 days.
Full Description
MOVE IN READY - 3 CAR GARAGE - FULLY FENCED
Built in 2023, this thoughtfully designed 1,729 sqft. home combines comfort with a functional single-level layout. Situated on a generous 0.18-acre lot the property provides a private setting with no neighbors behind or on the north side and is just steps from the community park and walking path. The residence includes two bedrooms, an office with glass-panel french doors and two bathrooms, along with a 3-car garage. The homes open-concept living area features granite kitchen countertops, a natural gas cooktop, a venting micro-hood and stainless steel appliances-all included at no additional cost. The primary suite offers a double vanity with e-stone surfaces, a tiled walk-in shower and a custom-organized walk-in closet with built-in shelving/drawers. The guest bedroom includes a built-in Murphy bed with shelving and a desk. The secondary bath offers a high-end MTI bubble massage bathtub with aromatherapy and detailed tile work. Outdoor living is equally inviting with full landscaping, privacy fencing and an extended covered patio. The oversized side yard offers space for gardening, a pool or extra entertaining space.The 3-car garage (658 sqft.) includes cabinetry for storage.Property Highlights
- The primary suite offers a double vanity with e-stone surfaces, a tiled walk-in shower and a custom-organized walk-in closet with built-in shelving/drawers.
- The oversized side yard offers space for gardening, a pool or extra entertaining space. The 3-car garage (658 sqft. ) includes cabinetry for storage.
- The homes open-concept living area features granite kitchen countertops, a natural gas cooktop, a venting micro-hood and stainless steel appliances-all included at no additional cost.
- Outdoor living is equally inviting with full landscaping, privacy fencing and an extended covered patio.
- Situated on a generous 0. 18-acre lot the property provides a private setting with no neighbors behind or on the north side and is just steps from the community park and walking path.
- The residence includes two bedrooms, an office with glass-panel french doors and two bathrooms, along with a 3-car garage.
Let me assist you on purchasing a house and get a FREE home Inspection!
General Information
-
Price
$445,000
-
Days on Market
109
-
Total Bedrooms
2
-
Total Bathrooms
2.5
-
House Size
1725 Sq Ft
-
Property Type
Single Family
-
Neighborhood
-
Master Plan Community
Canyon Crest
-
Address
1255 Ivy Lee Crest Mesquite NV 89027
-
HOA
YES
-
Year Built
2023
-
Garage
3 car garage
-
City
Mesquite
-
Listing Status
Pending
HOA Amenities
- Common Areas
- Road Maintenance
- Single HOA only
Exterior Features
- Fenced- Full
- Landscape- Full
- Sidewalks
- Sprinklers- Drip System
- Trees
- Patio- Covered
Property Style
- 1 story above ground
Garage
- Attached
- Remote Opener
- Shelves
Construction
- Stucco
- Slab on Grade
Heating and Cooling
- FA/Gas
Mortgage Calculator
Estimated Monthly Payment

This area is Car-Dependent - very few (if any) errands can be accomplished on foot. Minimal public transit is available in the area. This area is Somewhat Bikeable - it's convenient to use a bike for a few trips.
Other Property Info
- Zoning: Residential
- State: NV
- County: Clark
- Listing provided by: Alexander Gutierrez License # S.0190532 at ERA Brokers Consolidated, Inc. License # B.0034833 (702) 346-7200
Utilities
Water Source: City/Municipal
Internet: Cable/DSL
Legal Access: Yes
Sewer: Hooked-up
Phone: Land Line
Natural Gas: Hooked-up
Garbage Collection
Phone: Cell Service
Power Source: City/Municipal
Data Source: Listing data provided courtesy of: Mesquite MREA MLS. This data is updated on an hourly basis. Some properties which appear for sale on this website may subsequently have sold and may no longer be available. PUBLISHER'S NOTICE: All real estate advertised herein is subject to the Federal Fair, which Acts make it illegal to make or publish any advertisement that indicates any preference, limitation, or discrimination based on race, color, religion, sex, handicap, family status, or national origin.

