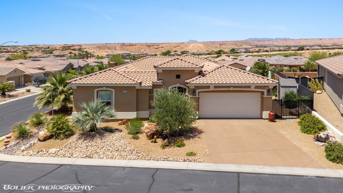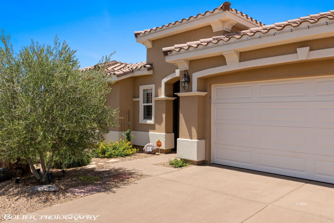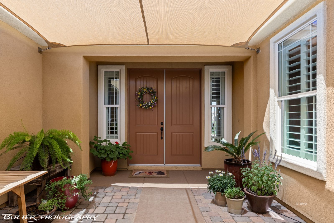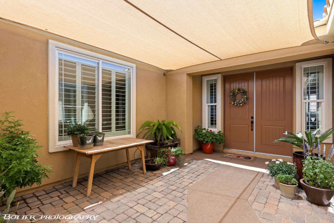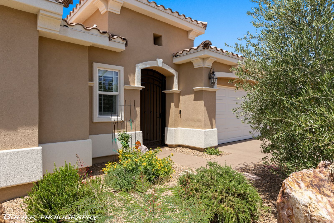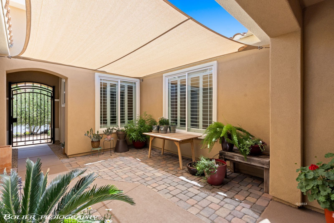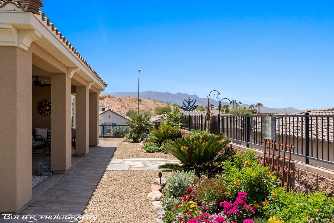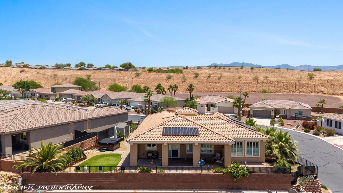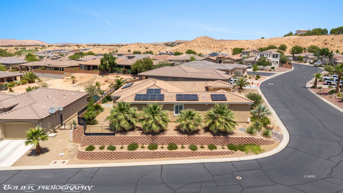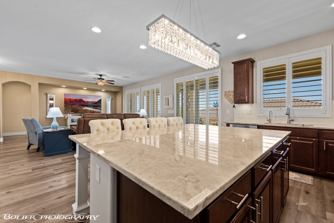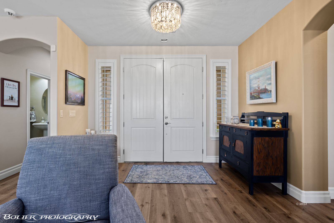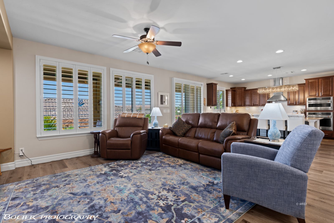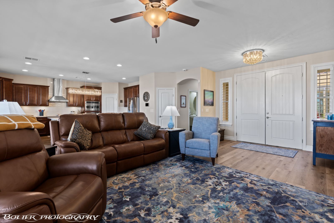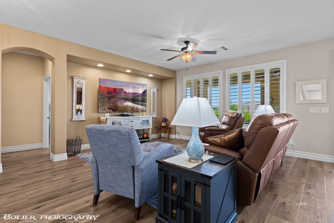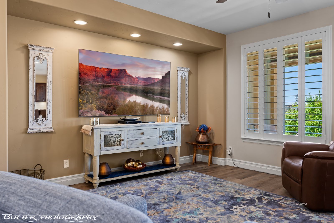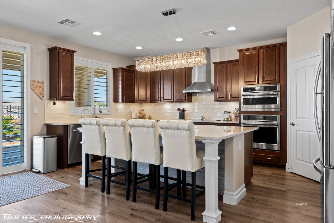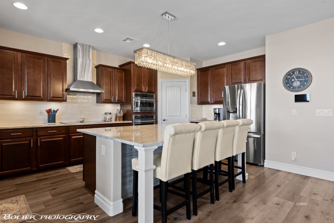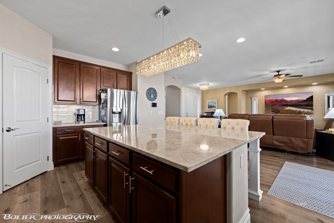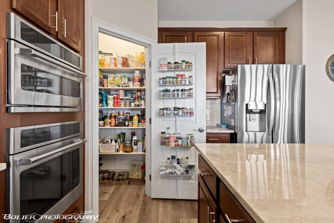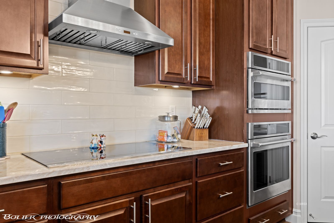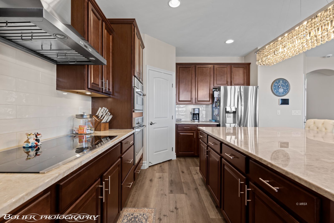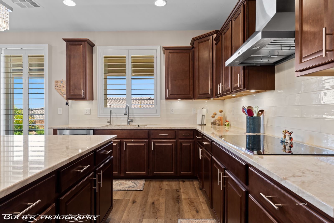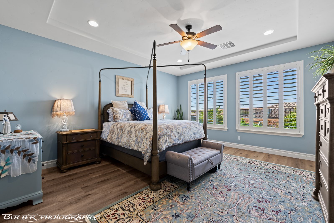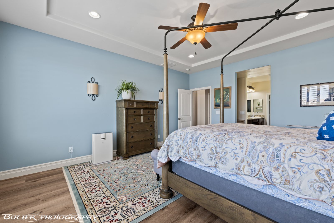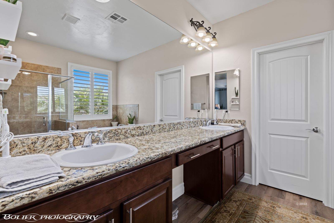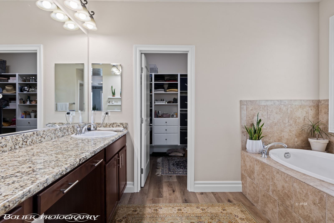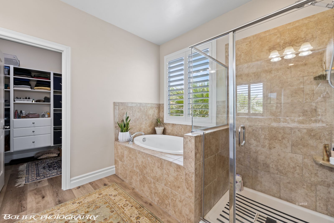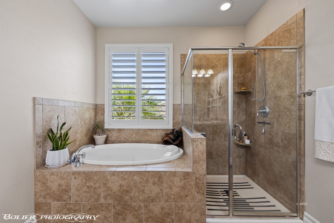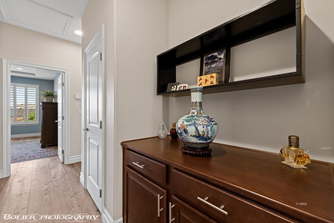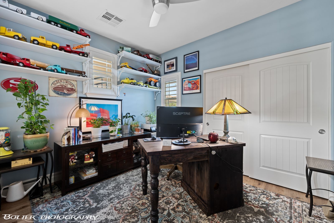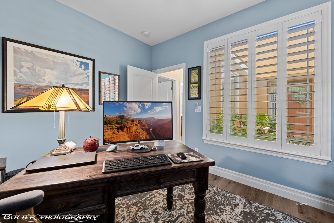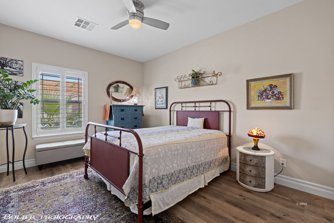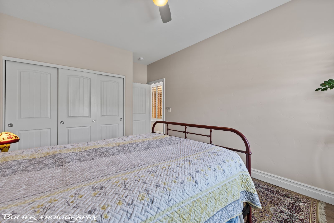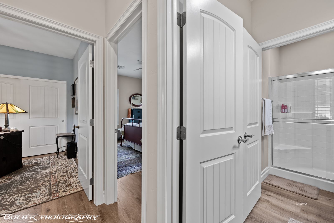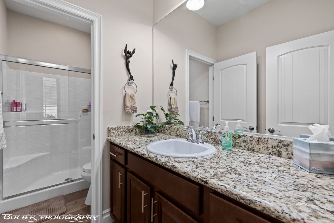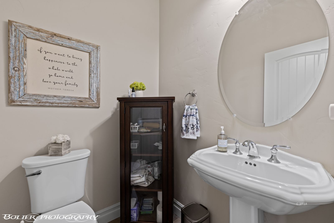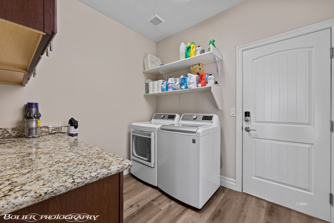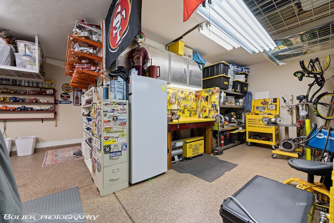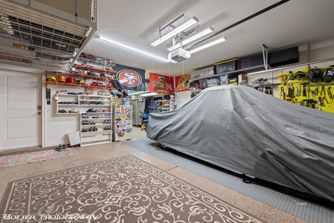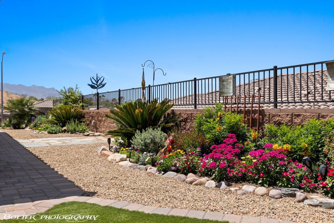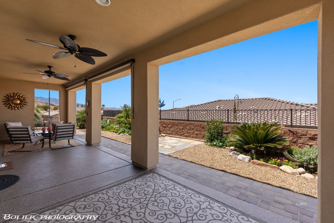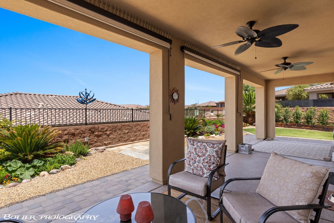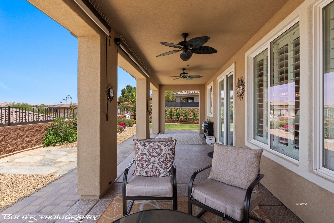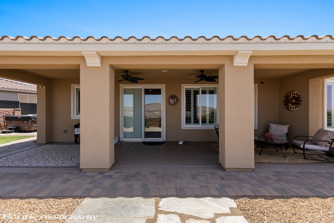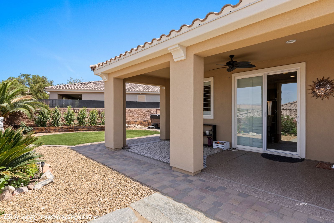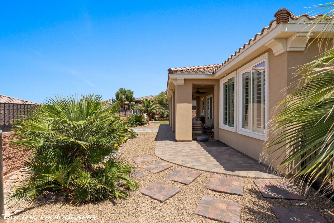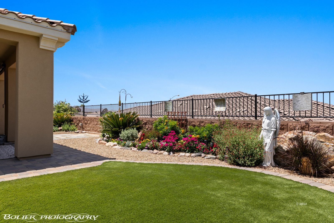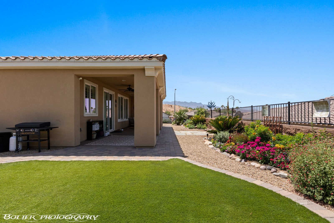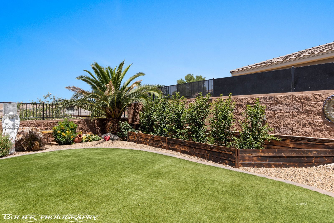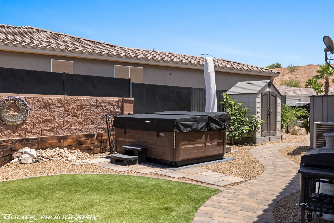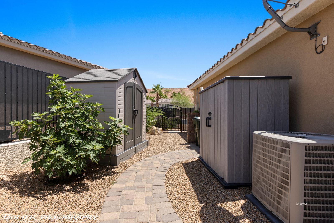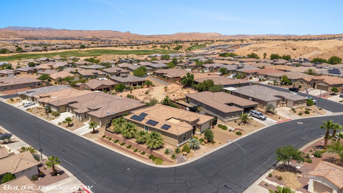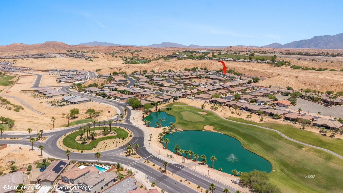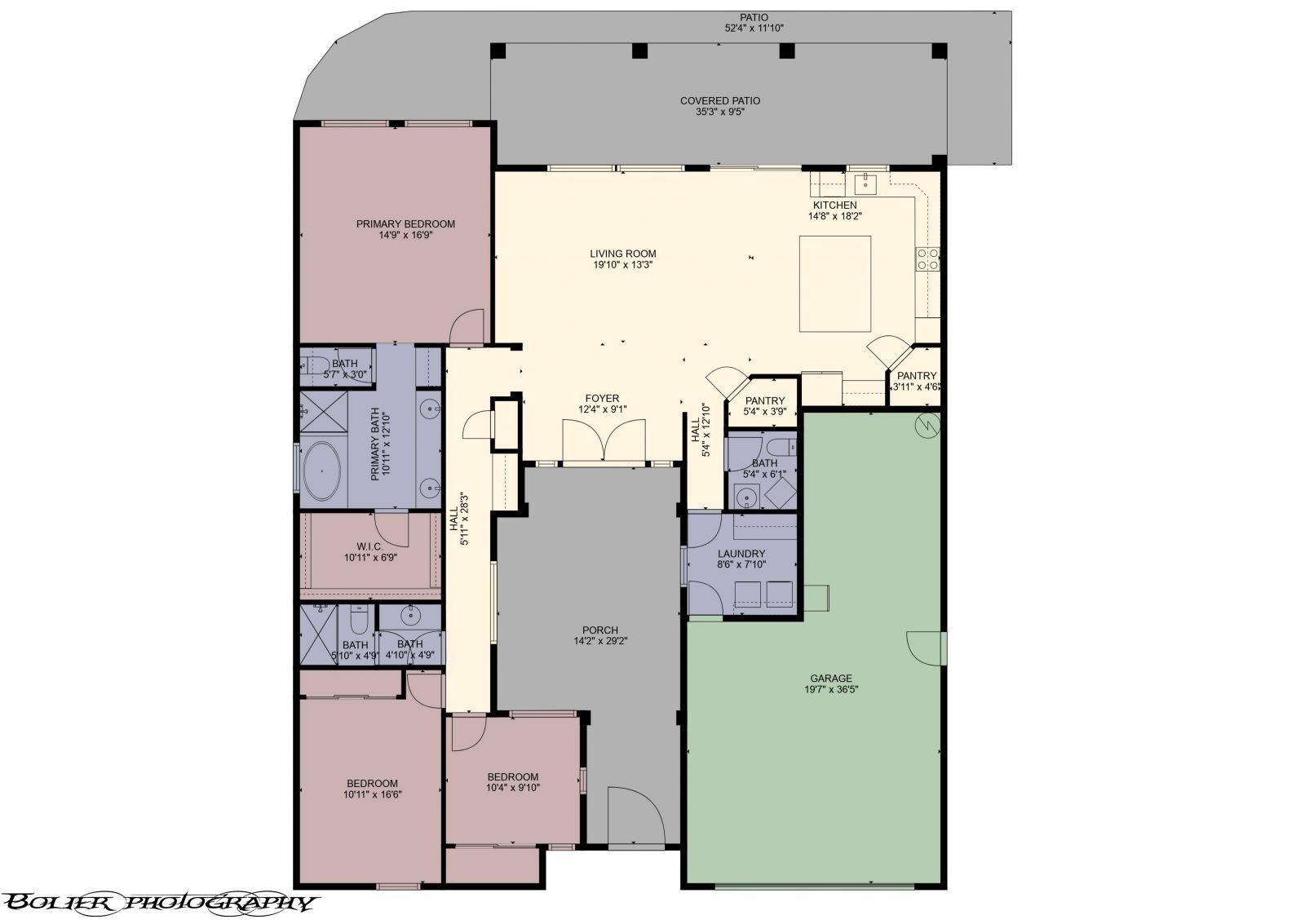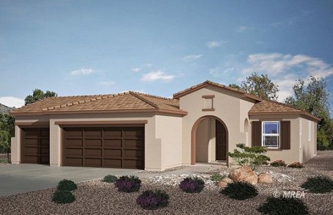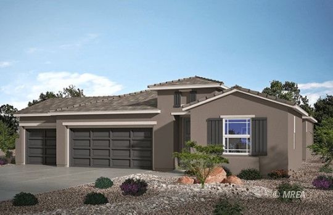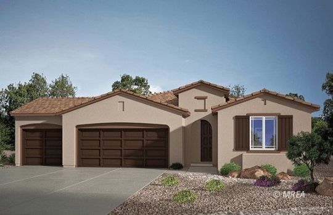
PROPERTY DETAILS
View Virtual Tour
About This Property
This home for sale at 1123 Pebble Creek Blf has been listed at $515,500 and has been on the market for 152 days.
Full Description
Mtn Views, Paid Solar & 3 Car-tandem Garage
Located in a peaceful community, surrounded by stunning desert scapes and picturesque golf courses, this home is situated on an elevated corner lot, offering south-facing mountain views. The landscaping is distinctive as the outdoor spaces were thoughtfully designed. The charming front courtyard provides private outdoor living, while the full-length back patio offers stunning mountain views and ample space for entertaining. Inside, the home boasts high-end luxury vinyl plank flooring & plantation shutters throughout. The kitchen is simply amazing, with an expansive quartz-covered island illuminated by a striking rectangular K9 crystal chandelier, modern subway tile backsplash & a costly range hood that adds a touch of sophistication. A new oversized sink, an under-sink RO system, and brand new appliances add both style and functionality. The main bedroom suite is freshly painted in calming tones and enjoy a spa-like en-suite bath with an upgraded tile shower, a relaxing garden tub & a spacious walk-in closet. The oversized tandem 3-car garage is finished with epoxy flooring and offers plenty of room. Solar panels are owned and is alternate power for the home. youtu.be/SbZgtEs0eeUProperty Highlights
- The main bedroom suite is freshly painted in calming tones and enjoy a spa-like en-suite bath with an upgraded tile shower, a relaxing garden tub & a spacious walk-in closet.
- The charming front courtyard provides private outdoor living, while the full-length back patio offers stunning mountain views and ample space for entertaining.
- Located in a peaceful community, surrounded by stunning desert scapes and picturesque golf courses, this home is situated on an elevated corner lot, offering south-facing mountain views.
- The kitchen is simply amazing, with an expansive quartz-covered island illuminated by a striking rectangular K9 crystal chandelier, modern subway tile backsplash & a costly range hood that adds a touch of sophistication.
- Inside, the home boasts high-end luxury vinyl plank flooring & plantation shutters throughout.
- The landscaping is distinctive as the outdoor spaces were thoughtfully designed.
Let me assist you on purchasing a house and get a FREE home Inspection!
General Information
-
Price
$515,500
-
Days on Market
152
-
Total Bedrooms
3
-
Total Bathrooms
3
-
House Size
1868 Sq Ft
-
Property Type
Single Family
-
Neighborhood
-
Master Plan Community
Canyon Crest
-
Address
1123 Pebble Creek Blf Mesquite NV 89027
-
HOA
YES
-
Year Built
2016
-
Garage
3 car garage
-
City
Mesquite
-
Listing Status
Active
HOA Amenities
- Common Areas
- Master & Sub HOA
- Road Maintenance
Exterior Features
- Curb & Gutter
- Fenced- Full
- Landscape- Full
- Sidewalks
- Sprinklers- Drip System
- Storage Shed
- Trees
- View of Mountains
- Patio- Covered
Property Style
- 1 story above ground
Garage
- Attached
- Auto Door(s)
- Remote Opener
- Shelves
Construction
- Stucco
- Slab on Grade
Heating and Cooling
- Heat Pump
- Solar
Mortgage Calculator
Estimated Monthly Payment

This area is Car-Dependent - very few (if any) errands can be accomplished on foot. Minimal public transit is available in the area. This area is Somewhat Bikeable - it's convenient to use a bike for a few trips.
Other Property Info
- Zoning: Residential
- State: NV
- County: Clark
- Listing provided by: Michelle Hampsten License # B.1003420LLC at Sun City Realty License # B.1000968 (702) 375-1997
Utilities
Satellite Dish
Assessments Paid
Cable T.V.
Water Source: City/Municipal
Internet: Cable/DSL
Internet: Satellite/Wireless
Sewer: Hooked-up
Phone: Land Line
Power Source: Solar
Garbage Collection
Phone: Cell Service
Power Source: City/Municipal
Data Source: Listing data provided courtesy of: Mesquite MREA MLS. This data is updated on an hourly basis. Some properties which appear for sale on this website may subsequently have sold and may no longer be available. PUBLISHER'S NOTICE: All real estate advertised herein is subject to the Federal Fair, which Acts make it illegal to make or publish any advertisement that indicates any preference, limitation, or discrimination based on race, color, religion, sex, handicap, family status, or national origin.

