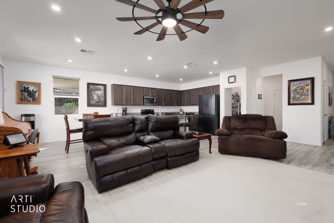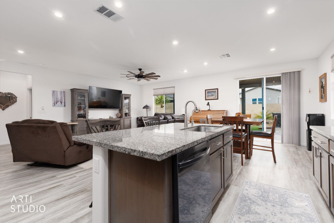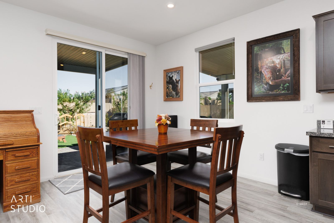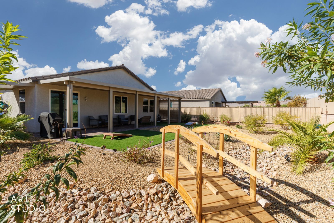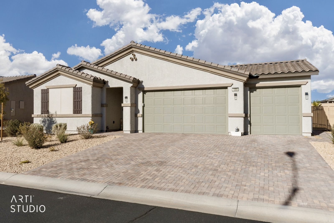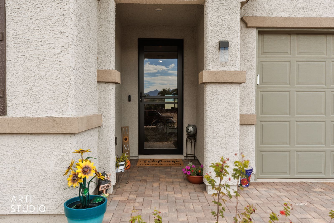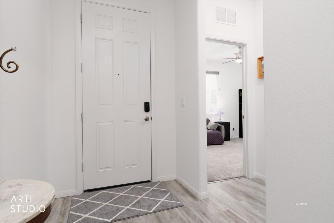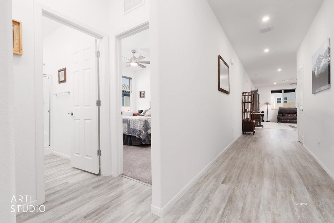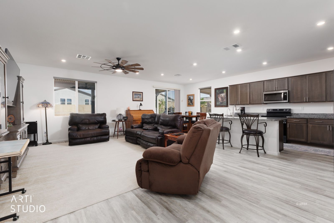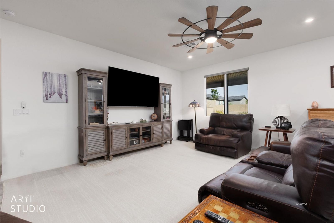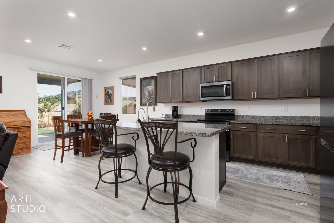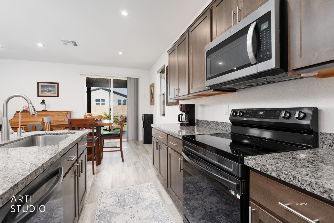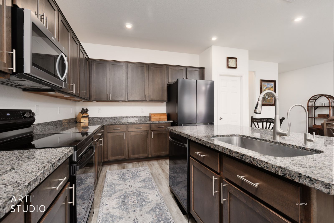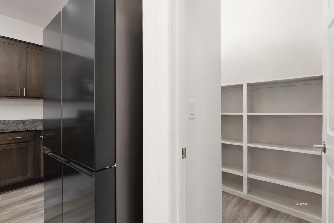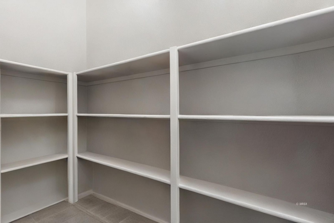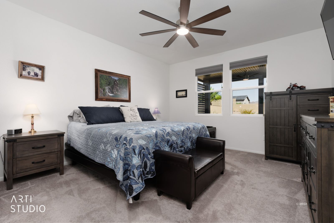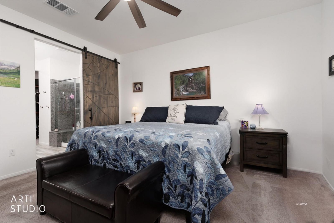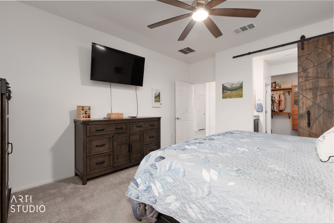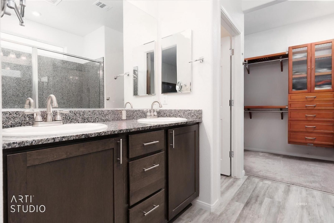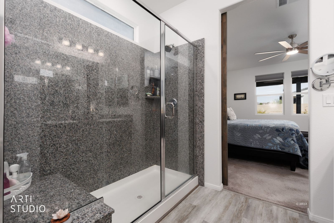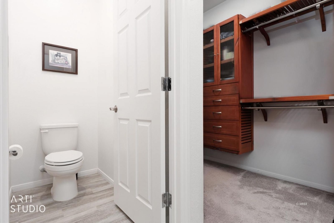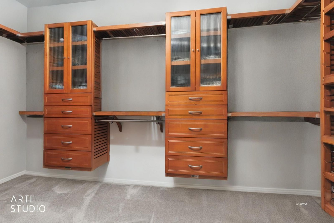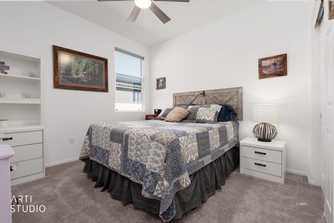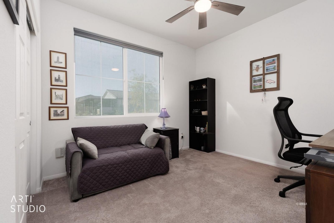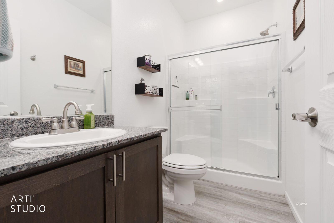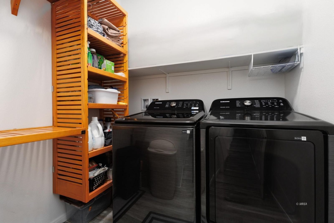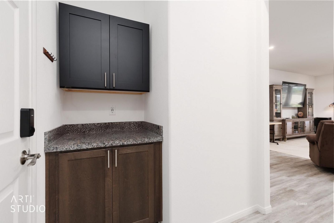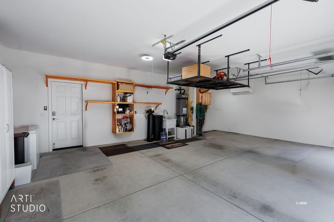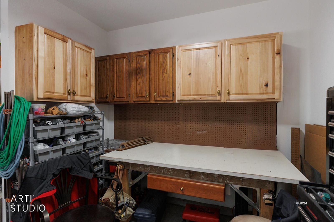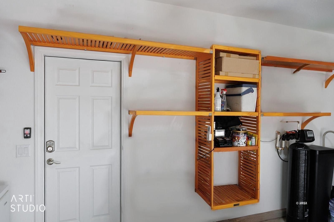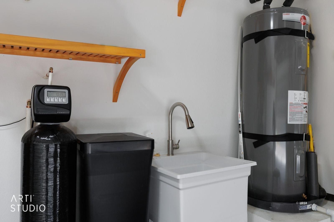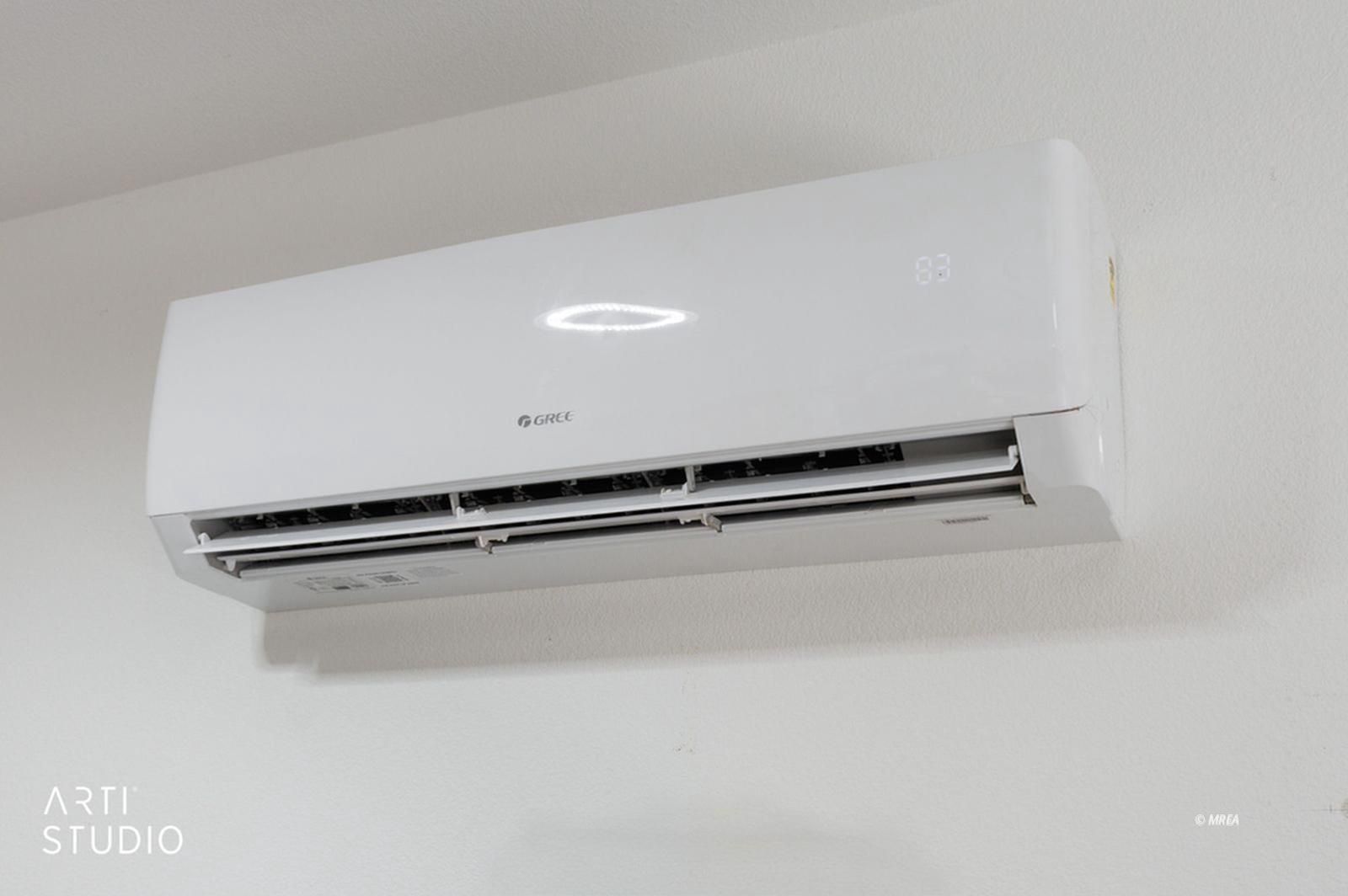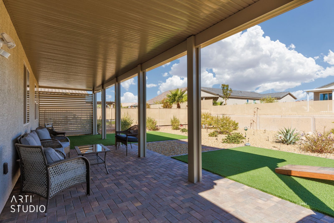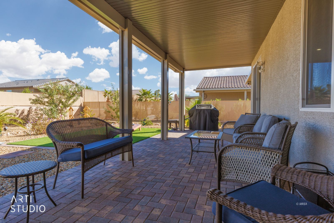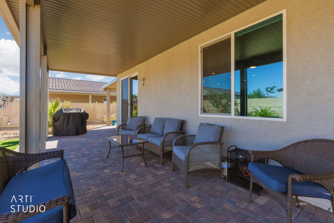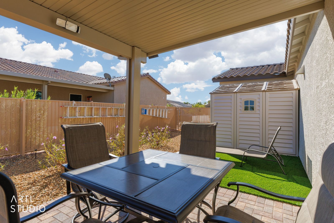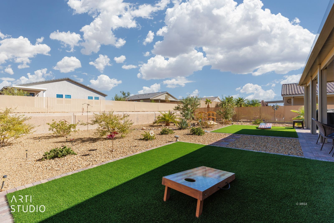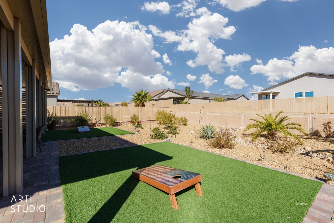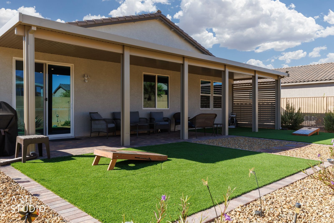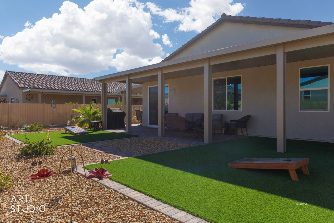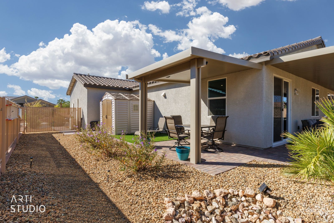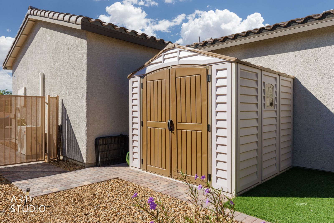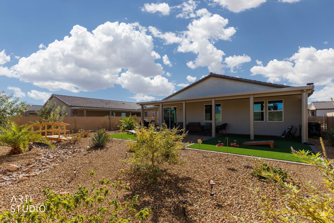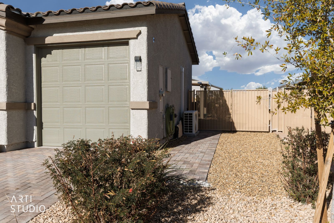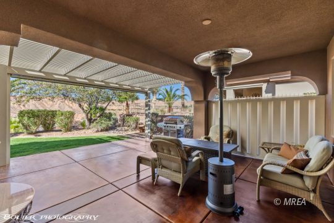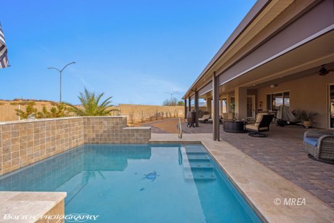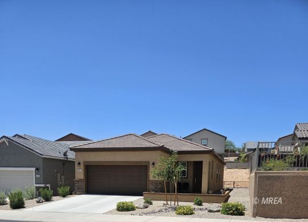
PROPERTY DETAILS
About This Property
This home for sale at 1059 Overlook Ln has been listed at $479,000 and has been on the market for 132 days.
Full Description
* Gated Community - 3 Car Garage - Fully Fenced *
Welcome to the popular Willow model by Beazer Homes known for its energy-efficient construction. This home features 3 bedrooms, 2 full bathrooms and an open/inviting layout within a 55+ gated community (24/7) It also includes a 3-car garage with extended depth ideal for larger vehicles, complete with shelving and cabinetry, utility sink, water softener system and a mini-split unit for climate control. Inside, the finishes include granite countertops throughout, luxury vinyl plank flooring with plush carpet in the bedrooms, custom blinds, upgraded ceiling fans, stylish hardware on cabinetry and custom shelving in all closets. The kitchen is equipped with high end appliances and reverse osmosis system for filtered water. The primary suite features a barn door entry into bathroom, dual vanity, spacious walk-in shower and a walk-in closet with custom shelving. Outdoor spaces are an entertainers dream with a paver driveway, walkway, and patio; extended awnings for shade; a fully fenced yard; a quaint bridge over a pebble stream; and a convenient shed. The HOA provides front, back and side landscape care along with monthly exterior pest service. Come see this home before it is gone!Property Highlights
- The primary suite features a barn door entry into bathroom, dual vanity, spacious walk-in shower and a walk-in closet with custom shelving.
- Inside, the finishes include granite countertops throughout, luxury vinyl plank flooring with plush carpet in the bedrooms, custom blinds, upgraded ceiling fans, stylish hardware on cabinetry and custom shelving in all closets.
- This home features 3 bedrooms, 2 full bathrooms and an open/inviting layout within a 55+ gated community (24/7) It also includes a 3-car garage with extended depth ideal for larger vehicles, complete with shelving and cabinetry, utility sink, water softener system and a mini-split unit for climate control.
- Outdoor spaces are an entertainers dream with a paver driveway, walkway, and patio; extended awnings for shade; a fully fenced yard; a quaint bridge over a pebble stream; and a convenient shed.
Let me assist you on purchasing a house and get a FREE home Inspection!
General Information
-
Price
$479,000
-
Days on Market
132
-
Total Bedrooms
3
-
Total Bathrooms
2
-
House Size
1750 Sq Ft
-
Property Type
Single Family
-
Neighborhood
-
Master Plan Community
Highland Vistas
-
Address
1059 Overlook Ln Mesquite NV 89027
-
HOA
YES
-
Year Built
2023
-
Garage
3 car garage
-
City
Mesquite
-
Listing Status
Active
HOA Amenities
- Common Areas
- Garbage
- Management
- Master & Sub HOA
- Road Maintenance
- Sewer
- Yard Maint- Front
- Yard Maint- Side
- Yard Maint- Back
Exterior Features
- Fenced- Full
- Gated Community
- Landscape- Full
- Sidewalks
- Sprinklers- Drip System
- Senior Only Area
- Outdoor Lighting
- Patio- Covered
Property Style
- 1 story above ground
Garage
- Attached
- Auto Door(s)
- Remote Opener
Construction
- Stucco
- Slab on Grade
Heating and Cooling
- Electric
Mortgage Calculator
Estimated Monthly Payment

This area is Car-Dependent - very few (if any) errands can be accomplished on foot. Minimal public transit is available in the area. This area is Somewhat Bikeable - it's convenient to use a bike for a few trips.
Other Property Info
- Zoning: Residential, single family
- State: NV
- County: Clark
- Listing provided by: Alexander Gutierrez License # S.0190532 at ERA Brokers Consolidated, Inc. License # B.0034833 (702) 346-7200
Utilities
Wired for Cable
Cable T.V.
Water Source: City/Municipal
Internet: Cable/DSL
Legal Access: Yes
Sewer: Hooked-up
Phone: Land Line
Garbage Collection
Phone: Cell Service
Power Source: City/Municipal
Data Source: Listing data provided courtesy of: Mesquite MREA MLS. This data is updated on an hourly basis. Some properties which appear for sale on this website may subsequently have sold and may no longer be available. PUBLISHER'S NOTICE: All real estate advertised herein is subject to the Federal Fair, which Acts make it illegal to make or publish any advertisement that indicates any preference, limitation, or discrimination based on race, color, religion, sex, handicap, family status, or national origin.


